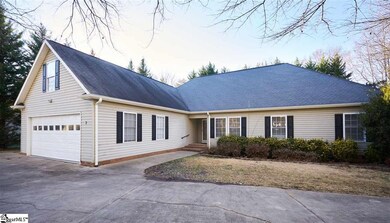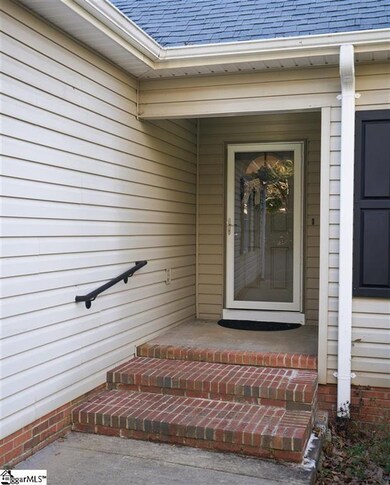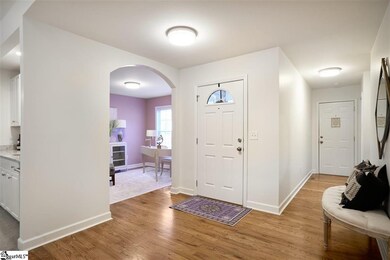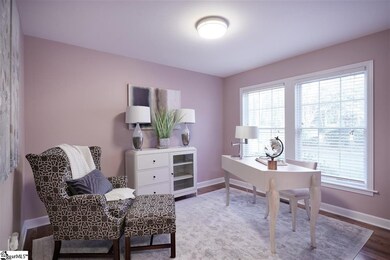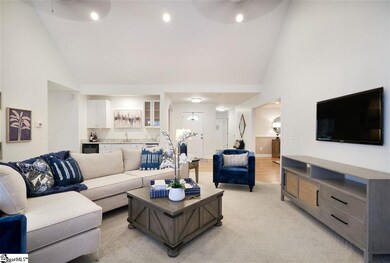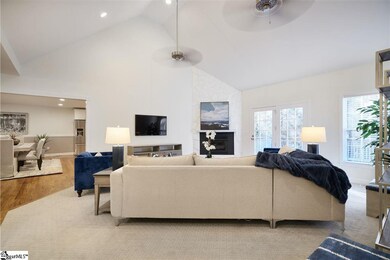
3 Pebble Stone Ln Taylors, SC 29687
Highlights
- Deck
- Ranch Style House
- Wood Flooring
- Paris Elementary School Rated A
- Cathedral Ceiling
- Jetted Tub in Primary Bathroom
About This Home
As of October 2024Highly coveted neighborhood Pebble Ridge at Pebble Creek! This stunning ranch style plus an upstairs bonus, offers main level living and is over 2700 square feet! Upon entering the foyer you are greeted with neutral, fresh paint throughout and a grand vaulted ceiling in the great room! This great room offers a stone fireplace and wet bar. The expansive kitchen just to the left is updated with beautiful granite and a large island with a gas stove. There is a great space for an office downstairs as well as the three generously sized bedrooms. Upstairs you will find a private bonus area. This home offers a two car garage and a very private driveway location. The backyard offers mature trees and a deck. This neighborhood is very well established and in a prime location to Greenville and Cherrydale!
Last Agent to Sell the Property
Thrive Real Estate Brokers, LLC License #107310 Listed on: 01/29/2021
Home Details
Home Type
- Single Family
Est. Annual Taxes
- $1,758
Year Built
- Built in 2000
Lot Details
- 0.26 Acre Lot
- Level Lot
- Few Trees
HOA Fees
- $19 Monthly HOA Fees
Home Design
- Ranch Style House
- Traditional Architecture
- Architectural Shingle Roof
- Vinyl Siding
Interior Spaces
- 2,700 Sq Ft Home
- 2,600-2,799 Sq Ft Home
- Wet Bar
- Smooth Ceilings
- Cathedral Ceiling
- Ceiling Fan
- Gas Log Fireplace
- Living Room
- Dining Room
- Home Office
- Bonus Room
- Crawl Space
- Storm Doors
Kitchen
- Gas Oven
- Built-In Microwave
- Dishwasher
- Granite Countertops
- Disposal
Flooring
- Wood
- Carpet
- Ceramic Tile
Bedrooms and Bathrooms
- 3 Main Level Bedrooms
- Walk-In Closet
- Primary Bathroom is a Full Bathroom
- 2.5 Bathrooms
- Dual Vanity Sinks in Primary Bathroom
- Jetted Tub in Primary Bathroom
- Hydromassage or Jetted Bathtub
- Separate Shower
Laundry
- Laundry Room
- Laundry on main level
- Electric Dryer Hookup
Attic
- Storage In Attic
- Pull Down Stairs to Attic
Parking
- 2 Car Attached Garage
- Parking Pad
Outdoor Features
- Deck
- Front Porch
Schools
- Paris Elementary School
- Sevier Middle School
- Wade Hampton High School
Utilities
- Multiple cooling system units
- Forced Air Heating and Cooling System
- Multiple Heating Units
- Gas Water Heater
Listing and Financial Details
- Assessor Parcel Number 0526030107300
Community Details
Overview
- Pebble Creek Subdivision
- Mandatory home owners association
Recreation
- Community Pool
Ownership History
Purchase Details
Home Financials for this Owner
Home Financials are based on the most recent Mortgage that was taken out on this home.Purchase Details
Home Financials for this Owner
Home Financials are based on the most recent Mortgage that was taken out on this home.Purchase Details
Similar Homes in Taylors, SC
Home Values in the Area
Average Home Value in this Area
Purchase History
| Date | Type | Sale Price | Title Company |
|---|---|---|---|
| Warranty Deed | $300,000 | None Available | |
| Limited Warranty Deed | $214,500 | None Available | |
| Special Master Deed | $189,182 | None Available |
Mortgage History
| Date | Status | Loan Amount | Loan Type |
|---|---|---|---|
| Open | $297,600 | New Conventional | |
| Closed | $75,000 | New Conventional | |
| Closed | $225,000 | Purchase Money Mortgage | |
| Previous Owner | $203,775 | New Conventional | |
| Previous Owner | $431,283 | Unknown |
Property History
| Date | Event | Price | Change | Sq Ft Price |
|---|---|---|---|---|
| 10/18/2024 10/18/24 | Sold | $372,000 | -2.1% | $143 / Sq Ft |
| 09/05/2024 09/05/24 | For Sale | $379,900 | +26.6% | $146 / Sq Ft |
| 03/26/2021 03/26/21 | Sold | $300,000 | +0.5% | $115 / Sq Ft |
| 01/29/2021 01/29/21 | For Sale | $298,500 | +39.2% | $115 / Sq Ft |
| 09/14/2017 09/14/17 | Sold | $214,500 | -1.6% | $83 / Sq Ft |
| 08/02/2017 08/02/17 | Pending | -- | -- | -- |
| 07/13/2017 07/13/17 | For Sale | $218,000 | -- | $84 / Sq Ft |
Tax History Compared to Growth
Tax History
| Year | Tax Paid | Tax Assessment Tax Assessment Total Assessment is a certain percentage of the fair market value that is determined by local assessors to be the total taxable value of land and additions on the property. | Land | Improvement |
|---|---|---|---|---|
| 2024 | $2,013 | $10,540 | $1,380 | $9,160 |
| 2023 | $2,013 | $10,540 | $1,380 | $9,160 |
| 2022 | $1,965 | $10,540 | $1,380 | $9,160 |
| 2021 | $1,929 | $10,540 | $1,380 | $9,160 |
| 2020 | $1,776 | $9,170 | $1,200 | $7,970 |
| 2019 | $1,758 | $9,170 | $1,200 | $7,970 |
| 2018 | $1,842 | $9,170 | $1,200 | $7,970 |
| 2017 | $1,823 | $9,170 | $1,200 | $7,970 |
| 2016 | $1,751 | $229,130 | $30,000 | $199,130 |
| 2015 | $1,732 | $229,130 | $30,000 | $199,130 |
| 2014 | $1,706 | $228,830 | $30,000 | $198,830 |
Agents Affiliated with this Home
-
Ashley Scott

Seller's Agent in 2024
Ashley Scott
BHHS C Dan Joyner - Midtown
(864) 430-4617
2 in this area
76 Total Sales
-
Meredith Rigdon

Buyer's Agent in 2024
Meredith Rigdon
BHHS C Dan Joyner - Midtown
(864) 884-0473
3 in this area
53 Total Sales
-
Jennifer Wills

Seller's Agent in 2021
Jennifer Wills
Thrive Real Estate Brokers, LLC
(864) 704-0011
3 in this area
68 Total Sales
-
Tracy Roberts

Buyer's Agent in 2021
Tracy Roberts
Keller Williams DRIVE
(864) 520-5649
6 in this area
333 Total Sales
-
Beth Herbster

Buyer Co-Listing Agent in 2021
Beth Herbster
Keller Williams Realty
(864) 884-5924
2 in this area
71 Total Sales
-
Ashley Lewis

Seller's Agent in 2017
Ashley Lewis
Prime Realty, LLC
(864) 704-0886
38 Total Sales
Map
Source: Greater Greenville Association of REALTORS®
MLS Number: 1436256
APN: 0526.03-01-073.00
- 6 Pebble Stone Ln
- 7 Pebble Creek Way
- 21 Pebble Creek Way
- 304 Oak Brook Way
- 4 Pebble Creek Ct
- 4 Sandstone Ct
- 413 E Mountain Creek Rd
- 0 Linkside Ln
- 111 Golf View Ln
- 32 Creekside Way
- 127 Linkside Dr
- 00 Aetna Spring Ct
- 14 Eula St
- 15 Creekside Way
- 308 Greenview Cir
- 107 Williams Rd
- 4551 W Silver Lake Dr
- 306 Greenview Cir
- 0 Sunnydale Dr
- 231 Greenview Cir

