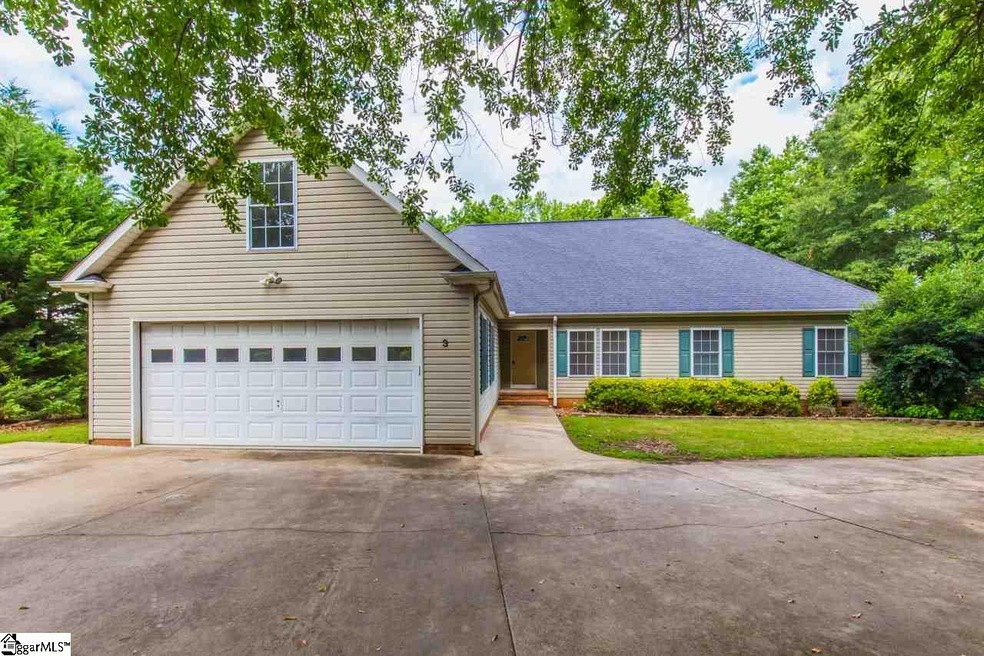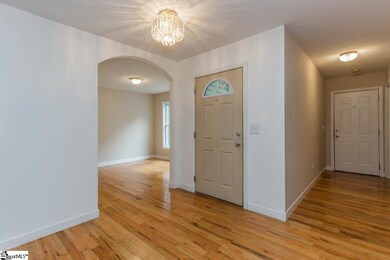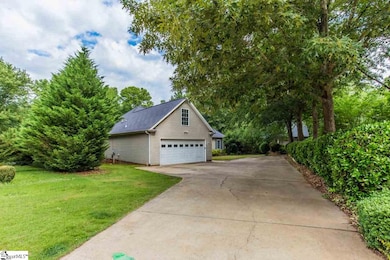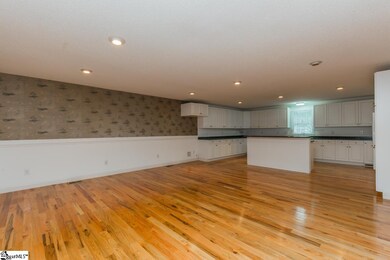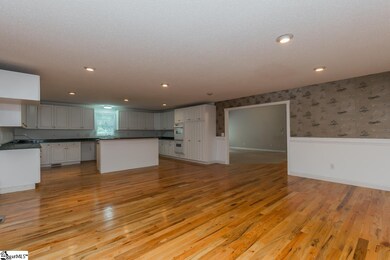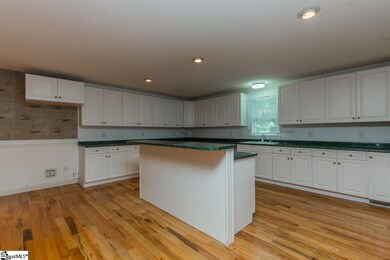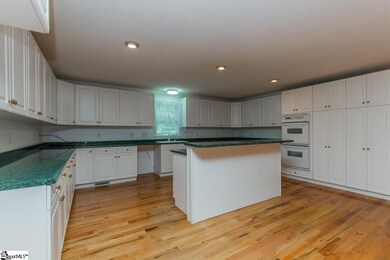
3 Pebble Stone Ln Taylors, SC 29687
Highlights
- Ranch Style House
- Wood Flooring
- Great Room
- Paris Elementary School Rated A
- Bonus Room
- Community Pool
About This Home
As of October 2024One level ranch tucked off of road with very private drive. You will love this 3 bedroom, 2.5 bath home with a bonus room up. Master and 2 secondary bedrooms are split from kitchen and living space. Living room has very high ceilings and an extremely oversized kitchen with loads of storage space. Bank owned REO property – instant equity!
Home Details
Home Type
- Single Family
Est. Annual Taxes
- $1,751
Year Built
- 2000
Lot Details
- 0.26 Acre Lot
- Few Trees
HOA Fees
- $17 Monthly HOA Fees
Parking
- 2 Car Attached Garage
Home Design
- Ranch Style House
- Traditional Architecture
- Architectural Shingle Roof
- Vinyl Siding
Interior Spaces
- 2,734 Sq Ft Home
- 2,600-2,799 Sq Ft Home
- Wet Bar
- Ceiling height of 9 feet or more
- Ceiling Fan
- Gas Log Fireplace
- Great Room
- Living Room
- Dining Room
- Bonus Room
- Crawl Space
- Storage In Attic
- Fire and Smoke Detector
Kitchen
- Free-Standing Gas Range
- Built-In Microwave
- Laminate Countertops
- Disposal
Flooring
- Wood
- Carpet
- Ceramic Tile
Bedrooms and Bathrooms
- 3 Main Level Bedrooms
- 2 Full Bathrooms
- Dual Vanity Sinks in Primary Bathroom
- Separate Shower
Laundry
- Laundry Room
- Laundry on main level
Utilities
- Central Air
- Heating System Uses Natural Gas
- Gas Water Heater
Community Details
Overview
- Pebble Creek Subdivision
- Mandatory home owners association
Recreation
- Community Pool
Ownership History
Purchase Details
Home Financials for this Owner
Home Financials are based on the most recent Mortgage that was taken out on this home.Purchase Details
Home Financials for this Owner
Home Financials are based on the most recent Mortgage that was taken out on this home.Purchase Details
Similar Homes in Taylors, SC
Home Values in the Area
Average Home Value in this Area
Purchase History
| Date | Type | Sale Price | Title Company |
|---|---|---|---|
| Warranty Deed | $300,000 | None Available | |
| Limited Warranty Deed | $214,500 | None Available | |
| Special Master Deed | $189,182 | None Available |
Mortgage History
| Date | Status | Loan Amount | Loan Type |
|---|---|---|---|
| Open | $297,600 | New Conventional | |
| Closed | $75,000 | New Conventional | |
| Closed | $225,000 | Purchase Money Mortgage | |
| Previous Owner | $203,775 | New Conventional | |
| Previous Owner | $431,283 | Unknown |
Property History
| Date | Event | Price | Change | Sq Ft Price |
|---|---|---|---|---|
| 10/18/2024 10/18/24 | Sold | $372,000 | -2.1% | $143 / Sq Ft |
| 09/05/2024 09/05/24 | For Sale | $379,900 | +26.6% | $146 / Sq Ft |
| 03/26/2021 03/26/21 | Sold | $300,000 | +0.5% | $115 / Sq Ft |
| 01/29/2021 01/29/21 | For Sale | $298,500 | +39.2% | $115 / Sq Ft |
| 09/14/2017 09/14/17 | Sold | $214,500 | -1.6% | $83 / Sq Ft |
| 08/02/2017 08/02/17 | Pending | -- | -- | -- |
| 07/13/2017 07/13/17 | For Sale | $218,000 | -- | $84 / Sq Ft |
Tax History Compared to Growth
Tax History
| Year | Tax Paid | Tax Assessment Tax Assessment Total Assessment is a certain percentage of the fair market value that is determined by local assessors to be the total taxable value of land and additions on the property. | Land | Improvement |
|---|---|---|---|---|
| 2024 | $2,013 | $10,540 | $1,380 | $9,160 |
| 2023 | $2,013 | $10,540 | $1,380 | $9,160 |
| 2022 | $1,965 | $10,540 | $1,380 | $9,160 |
| 2021 | $1,929 | $10,540 | $1,380 | $9,160 |
| 2020 | $1,776 | $9,170 | $1,200 | $7,970 |
| 2019 | $1,758 | $9,170 | $1,200 | $7,970 |
| 2018 | $1,842 | $9,170 | $1,200 | $7,970 |
| 2017 | $1,823 | $9,170 | $1,200 | $7,970 |
| 2016 | $1,751 | $229,130 | $30,000 | $199,130 |
| 2015 | $1,732 | $229,130 | $30,000 | $199,130 |
| 2014 | $1,706 | $228,830 | $30,000 | $198,830 |
Agents Affiliated with this Home
-
Ashley Scott

Seller's Agent in 2024
Ashley Scott
BHHS C Dan Joyner - Midtown
(864) 430-4617
2 in this area
76 Total Sales
-
Meredith Rigdon

Buyer's Agent in 2024
Meredith Rigdon
BHHS C Dan Joyner - Midtown
(864) 884-0473
3 in this area
53 Total Sales
-
Jennifer Wills

Seller's Agent in 2021
Jennifer Wills
Thrive Real Estate Brokers, LLC
(864) 704-0011
3 in this area
68 Total Sales
-
Tracy Roberts

Buyer's Agent in 2021
Tracy Roberts
Keller Williams DRIVE
(864) 520-5649
6 in this area
333 Total Sales
-
Beth Herbster

Buyer Co-Listing Agent in 2021
Beth Herbster
Keller Williams Realty
(864) 884-5924
2 in this area
71 Total Sales
-
Ashley Lewis

Seller's Agent in 2017
Ashley Lewis
Prime Realty, LLC
(864) 704-0886
38 Total Sales
Map
Source: Greater Greenville Association of REALTORS®
MLS Number: 1348074
APN: 0526.03-01-073.00
- 6 Pebble Stone Ln
- 7 Pebble Creek Way
- 21 Pebble Creek Way
- 304 Oak Brook Way
- 4 Pebble Creek Ct
- 4 Sandstone Ct
- 413 E Mountain Creek Rd
- 0 Linkside Ln
- 111 Golf View Ln
- 32 Creekside Way
- 127 Linkside Dr
- 00 Aetna Spring Ct
- 14 Eula St
- 15 Creekside Way
- 308 Greenview Cir
- 107 Williams Rd
- 4551 W Silver Lake Dr
- 306 Greenview Cir
- 0 Sunnydale Dr
- 231 Greenview Cir
