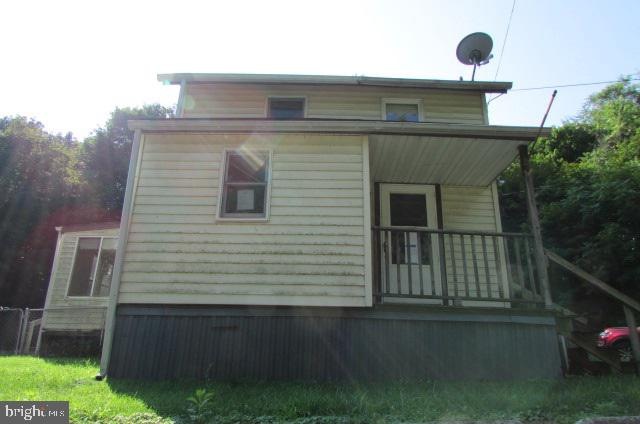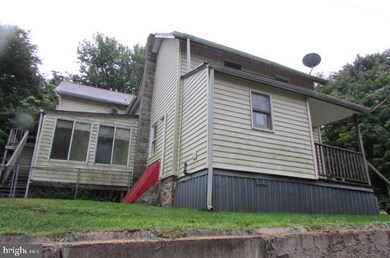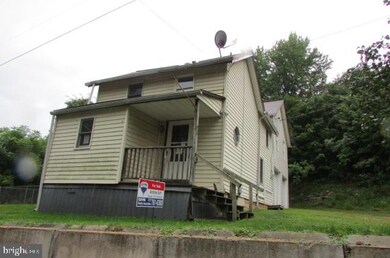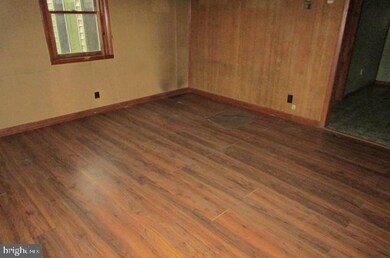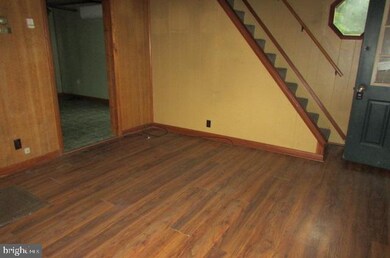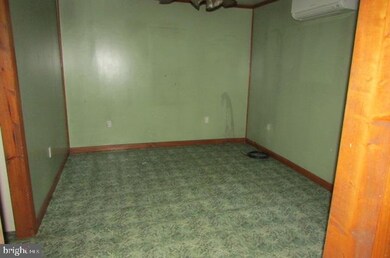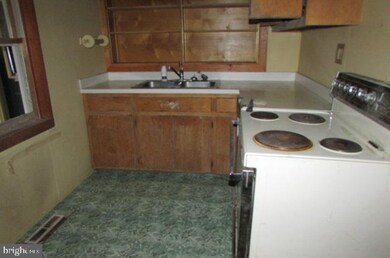
3 Peewee Ln Duncannon, PA 17020
Estimated Value: $190,000 - $279,000
Highlights
- Deck
- No HOA
- Formal Dining Room
- Traditional Architecture
- Den
- 5-minute walk to Penn Township Municipal Park
About This Home
As of November 2017Nice sized 2 story home with 4 bedrooms and 2 full baths, 2 car garage, and a large driveway for parking. Rear deck overlooking back yard. Fast commute to Harrisburg. This is a great price!!! Don't miss out!
Last Agent to Sell the Property
Keller Williams of Central PA License #RS181163L Listed on: 08/28/2017

Home Details
Home Type
- Single Family
Year Built
- Built in 1950
Lot Details
- 0.52
Parking
- 2 Car Garage
Home Design
- Traditional Architecture
- Stone Foundation
- Fiberglass Roof
- Asphalt Roof
- Vinyl Siding
- Stick Built Home
Interior Spaces
- 1,668 Sq Ft Home
- Property has 2 Levels
- Formal Dining Room
- Den
- Unfinished Basement
- Basement Fills Entire Space Under The House
- Fire and Smoke Detector
- Laundry Room
Kitchen
- Eat-In Kitchen
- Electric Oven or Range
Bedrooms and Bathrooms
- 3 Bedrooms
- En-Suite Primary Bedroom
- 2 Full Bathrooms
Schools
- Susquenita High School
Additional Features
- Deck
- 0.52 Acre Lot
- Forced Air Heating System
Community Details
- No Home Owners Association
Listing and Financial Details
- Assessor Parcel Number 21011804153000
Ownership History
Purchase Details
Home Financials for this Owner
Home Financials are based on the most recent Mortgage that was taken out on this home.Purchase Details
Home Financials for this Owner
Home Financials are based on the most recent Mortgage that was taken out on this home.Purchase Details
Home Financials for this Owner
Home Financials are based on the most recent Mortgage that was taken out on this home.Similar Homes in Duncannon, PA
Home Values in the Area
Average Home Value in this Area
Purchase History
| Date | Buyer | Sale Price | Title Company |
|---|---|---|---|
| Eslinger Anastasia | $60,000 | None Available | |
| Jpmorgan Chase Bank Na | $2,084 | None Available | |
| Page Jodi L | $119,900 | Title Services |
Mortgage History
| Date | Status | Borrower | Loan Amount |
|---|---|---|---|
| Previous Owner | Eslinger Anastasia | $92,073 | |
| Previous Owner | Page Jodi L | $122,247 | |
| Previous Owner | Jones Ricky L | $104,800 | |
| Previous Owner | Jones Ricky L | $26,200 | |
| Previous Owner | Jones Ricky L | $104,000 |
Property History
| Date | Event | Price | Change | Sq Ft Price |
|---|---|---|---|---|
| 11/17/2017 11/17/17 | Sold | $60,000 | 0.0% | $36 / Sq Ft |
| 09/20/2017 09/20/17 | Pending | -- | -- | -- |
| 08/28/2017 08/28/17 | For Sale | $60,000 | -- | $36 / Sq Ft |
Tax History Compared to Growth
Tax History
| Year | Tax Paid | Tax Assessment Tax Assessment Total Assessment is a certain percentage of the fair market value that is determined by local assessors to be the total taxable value of land and additions on the property. | Land | Improvement |
|---|---|---|---|---|
| 2025 | $2,552 | $133,100 | $33,000 | $100,100 |
| 2024 | $2,476 | $133,100 | $33,000 | $100,100 |
| 2023 | $2,459 | $133,100 | $33,000 | $100,100 |
| 2022 | $2,528 | $133,100 | $33,000 | $100,100 |
| 2021 | $2,505 | $133,100 | $33,000 | $100,100 |
| 2020 | $2,356 | $133,100 | $33,000 | $100,100 |
| 2019 | $2,389 | $133,100 | $33,000 | $100,100 |
| 2018 | $2,389 | $133,100 | $33,000 | $100,100 |
| 2017 | $2,387 | $133,100 | $33,000 | $100,100 |
| 2016 | -- | $133,100 | $33,000 | $100,100 |
| 2015 | -- | $133,100 | $33,000 | $100,100 |
| 2014 | $2,140 | $133,100 | $33,000 | $100,100 |
Agents Affiliated with this Home
-
Andrew Saft

Seller's Agent in 2017
Andrew Saft
Keller Williams of Central PA
(717) 503-4820
156 Total Sales
-
Steve Bickford

Buyer's Agent in 2017
Steve Bickford
Coldwell Banker Realty
(717) 579-9126
113 Total Sales
Map
Source: Bright MLS
MLS Number: 1000799863
APN: 210-118.04-153.000
- 105 Ann St
- 2 Creek Rd
- 125 N Market St
- 125 Cherry St
- 431 N High St
- 0 Estates Unit PAPY2007360
- 108 Richfield Ln
- 0 White Oak Plan at Stone Mill Estates Unit PAPY2007356
- 0 Abbey Plan at Stone Mill Estates Unit PAPY2007220
- 0 Revere Plan at Stone Mill Estates Unit PAPY2007354
- 111 Weston Cir
- 0 Primrose Plan at Stone Mill Estates Unit PAPY2007200
- 0 Sweet Birch Plan at Stone Mill Estates Unit PAPY2006876
- 105 Easton Dr
- 6 Weston Cir
- 22 Richfield Ln
- 24 Richfield Ln
- LOT 54 Petersburg Ln
- 18 Richfield Ln
- 9 Richfield Ln
- 3 Peewee Ln
- 6 Peewee Ln
- 1 Pee Wee Ln
- 305 New Bloomfield Rd
- 299 New Bloomfield Rd
- 12 Peewee Ln
- 300 New Bloomfield Rd
- 115 Municipal Building Rd
- 14 Pee Wee Ln
- 301 New Bloomfield Rd
- 1 Penn Manor Rd
- 4 Penn Manor Rd
- 303 New Bloomfield Rd
- 10 Kinzer Ln
- 26 Peewee Ln
- 105 Municipal Building Rd
- 5 Penn Manor Rd
- 11 Monroe Ln
- 11 Kinzer Ln
- 24 Peewee Ln
