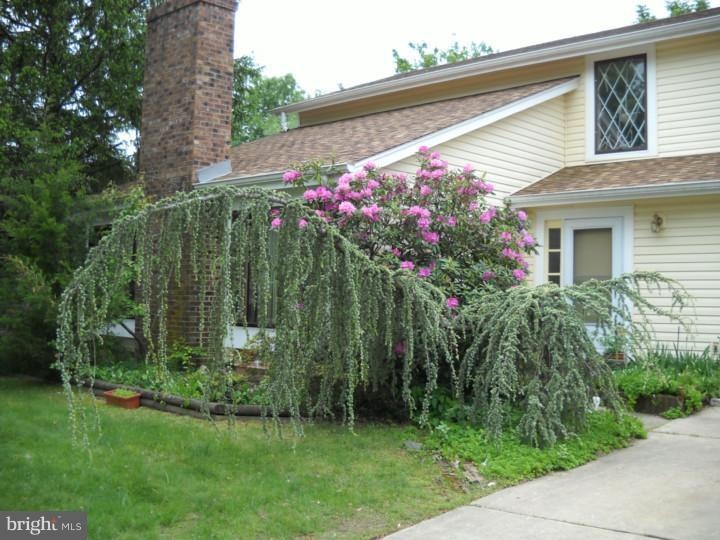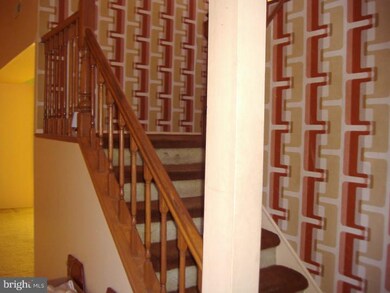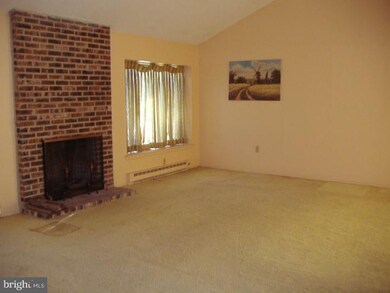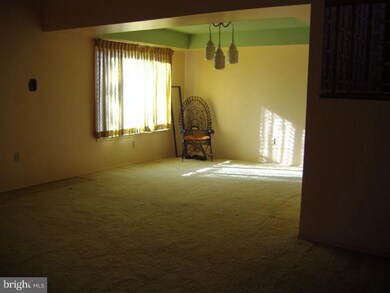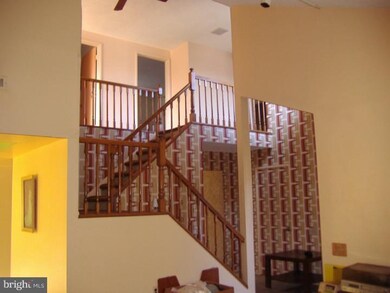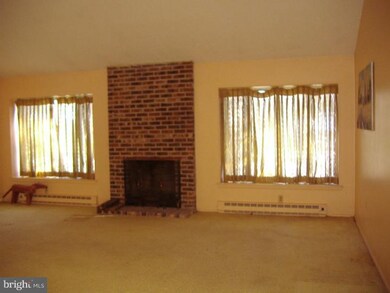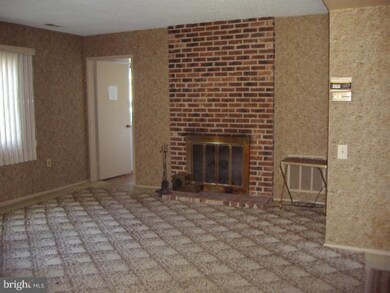
3 Pelham Rd Marlton, NJ 08053
Willow Ridge NeighborhoodEstimated Value: $494,000 - $546,517
Highlights
- Colonial Architecture
- Wooded Lot
- No HOA
- Cherokee High School Rated A-
- 2 Fireplaces
- 2 Car Direct Access Garage
About This Home
As of May 2012Motivated seller! $10,000,00 towards wallpaper,paint and carpet with suitable offer. What a neighborhood for this Great Buy! Newer roof, newer siding. 4 Bedroom 2.5 bath. Super large living room with vaulted ceilings and wood burning fireplace. Family room off kitchen with its own wood burning fireplace. Large dining room for those holiday gatherings. Open spacious kitchen with 3 ceiling to floor pantries-WOW, Corian counters, refrigerator, dishwasher, newer range and flooring. Kitchen is light and bright with many windows to look out over the natural treed ground covered backyard. Extra large laundry room with newer washer and dryer. 4 generous sized bedrooms on the second floor all with great closet space. Upper level has 2 full baths. All 2.5 baths have tiled floors and corian counter tops. To top things off it has an attached 2 car oversized garage. This is a real gem for a fixer upper and is located in a top neighborhood of Willow Ridge. Being sold as is.
Last Agent to Sell the Property
Garden State Properties Group - Medford Listed on: 03/02/2011
Home Details
Home Type
- Single Family
Est. Annual Taxes
- $7,643
Year Built
- Built in 1976
Lot Details
- 0.25 Acre Lot
- Level Lot
- Wooded Lot
- Back Yard
- Property is zoned MD
Parking
- 2 Car Direct Access Garage
- 3 Open Parking Spaces
- Oversized Parking
Home Design
- Colonial Architecture
- Contemporary Architecture
- Fixer Upper
- Slab Foundation
- Shingle Roof
- Vinyl Siding
Interior Spaces
- 2,271 Sq Ft Home
- Property has 2 Levels
- 2 Fireplaces
- Brick Fireplace
- Family Room
- Living Room
- Dining Room
- Laundry on main level
Kitchen
- Eat-In Kitchen
- Butlers Pantry
- Self-Cleaning Oven
- Dishwasher
- Disposal
Flooring
- Wall to Wall Carpet
- Tile or Brick
Bedrooms and Bathrooms
- 4 Bedrooms
- En-Suite Primary Bedroom
- En-Suite Bathroom
- 2.5 Bathrooms
Outdoor Features
- Exterior Lighting
Schools
- Jaggard Elementary School
- Marlton Middle School
Utilities
- Forced Air Heating and Cooling System
- Heating System Uses Gas
- 100 Amp Service
- Natural Gas Water Heater
- Cable TV Available
Community Details
- No Home Owners Association
- Nassau
Listing and Financial Details
- Tax Lot 00002
- Assessor Parcel Number 13-00035 02-00002
Ownership History
Purchase Details
Home Financials for this Owner
Home Financials are based on the most recent Mortgage that was taken out on this home.Similar Homes in Marlton, NJ
Home Values in the Area
Average Home Value in this Area
Purchase History
| Date | Buyer | Sale Price | Title Company |
|---|---|---|---|
| Gilmartin Brian | $220,000 | Southern United Title Agency |
Mortgage History
| Date | Status | Borrower | Loan Amount |
|---|---|---|---|
| Open | Gilmartin Brian | $176,000 | |
| Previous Owner | Becker William A | $150,000 |
Property History
| Date | Event | Price | Change | Sq Ft Price |
|---|---|---|---|---|
| 05/02/2012 05/02/12 | Sold | $220,000 | -10.2% | $97 / Sq Ft |
| 03/28/2012 03/28/12 | Pending | -- | -- | -- |
| 08/05/2011 08/05/11 | Price Changed | $244,900 | -2.0% | $108 / Sq Ft |
| 04/18/2011 04/18/11 | Price Changed | $249,900 | -5.7% | $110 / Sq Ft |
| 03/02/2011 03/02/11 | For Sale | $264,900 | -- | $117 / Sq Ft |
Tax History Compared to Growth
Tax History
| Year | Tax Paid | Tax Assessment Tax Assessment Total Assessment is a certain percentage of the fair market value that is determined by local assessors to be the total taxable value of land and additions on the property. | Land | Improvement |
|---|---|---|---|---|
| 2024 | $9,478 | $295,000 | $115,000 | $180,000 |
| 2023 | $9,478 | $295,000 | $115,000 | $180,000 |
| 2022 | $9,054 | $295,000 | $115,000 | $180,000 |
| 2021 | $8,841 | $295,000 | $115,000 | $180,000 |
| 2020 | $8,726 | $295,000 | $115,000 | $180,000 |
| 2019 | $8,655 | $295,000 | $115,000 | $180,000 |
| 2018 | $8,641 | $298,700 | $115,000 | $183,700 |
| 2017 | $8,540 | $298,700 | $115,000 | $183,700 |
| 2016 | $8,331 | $298,700 | $115,000 | $183,700 |
| 2015 | $8,184 | $298,700 | $115,000 | $183,700 |
| 2014 | $7,951 | $298,700 | $115,000 | $183,700 |
Agents Affiliated with this Home
-
LOUIS VISCO
L
Seller's Agent in 2012
LOUIS VISCO
Garden State Properties Group - Medford
(609) 828-1747
2 in this area
54 Total Sales
Map
Source: Bright MLS
MLS Number: 1004305788
APN: 13-00035-02-00002
- 9 Midwood Rd
- 9 Nottingham Rd
- 48 Yale Rd
- 3 Durness Ct
- 52 Yale Rd
- 5 Abbotsford Dr
- 29 Dominion Dr
- 7 Knightswood Dr
- 506 Hazelwood Ln
- 113 Lamplighter Ct
- 9 Country Squire Ln
- 23 Country Squire Ln
- 40 Country Squire Ln
- 625 Route 73 S
- 2 Peyton Ct
- 19 Old Republic Ln
- 41 Peregrine Dr
- 317 Osprey Ln
- 13 Briarcliff Rd
- 9 Buckingham Rd
