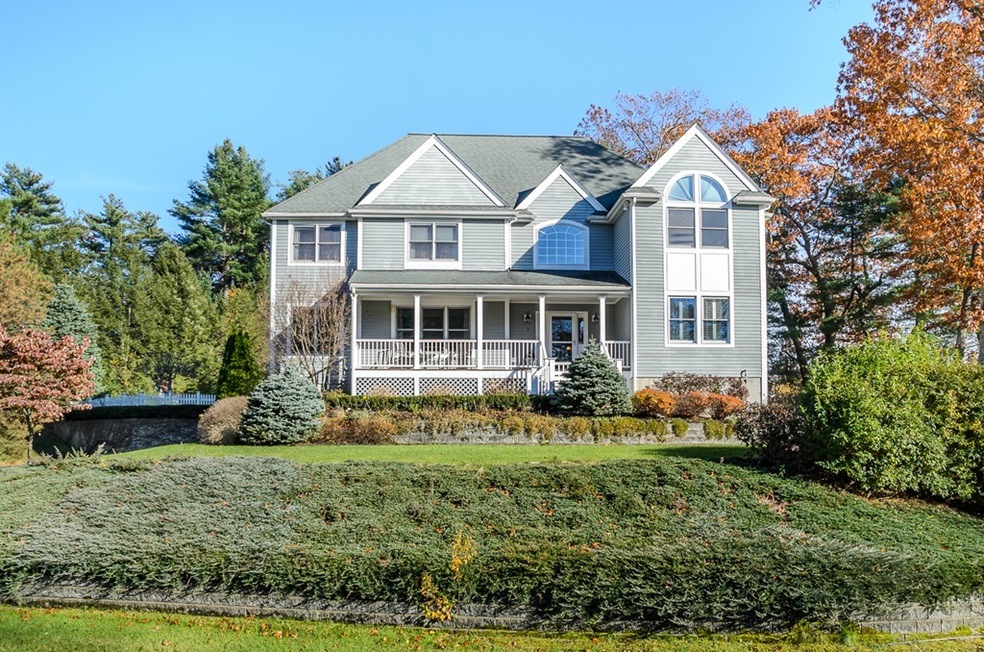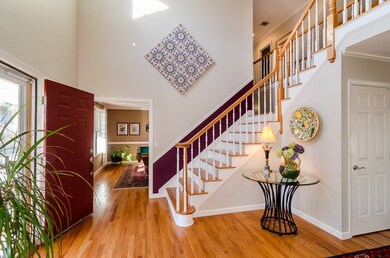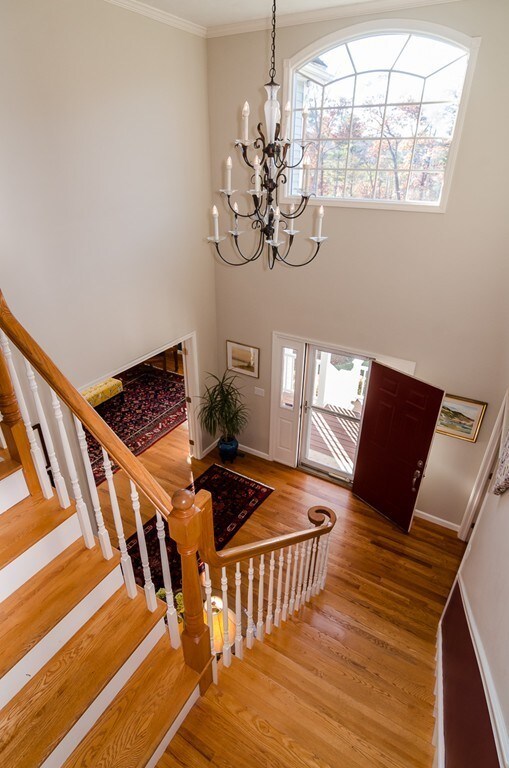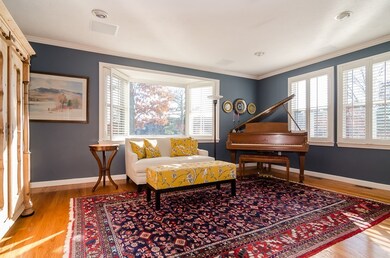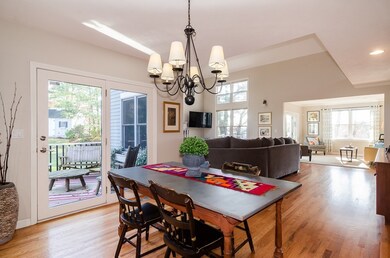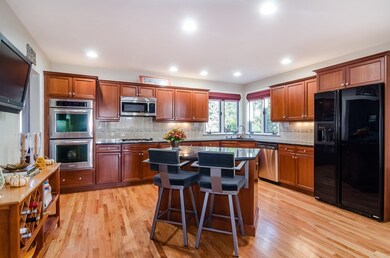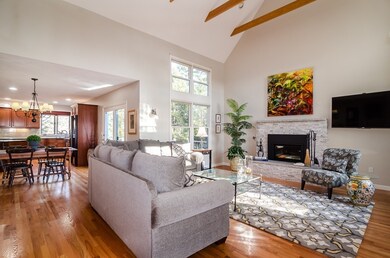
3 Pettees Pond Ln Walpole, MA 02081
Estimated Value: $1,301,000 - $1,804,000
Highlights
- Pond View
- Landscaped Professionally
- Wood Flooring
- Fisher School Rated A
- Deck
- Fenced Yard
About This Home
As of May 2019Contemporary WATERFRONT nestled above beautiful Willett Pond with spectacular views, sunset and lots of privacy. Property has 200 feet of water frontage on Pettees Pond w/ a private dock and direct access to Willett Pond and the private beach. Open concept floor plan with high ceilings and water views throughout allow for relaxing and great entertaining. First floor has a 2 story foyer welcoming you with a butterfly staircase, formal LR, study, dining , gourmet kitchen and cathedral family room. Second floor has four generous bedrooms and a dreamy Master suite awaking to spectacular views over the pond. Terrific flexibility for a first floor master, in law or au pair suite in the main level or finished lower level which also includes a mudroom, home office, media space and built in bar area with a full bath. Professionally landscaped yard with wrapping decks and gorgeous perennials are all waiting for your guests to arrive
Last Agent to Sell the Property
William Raveis R.E. & Home Services Listed on: 11/14/2018

Home Details
Home Type
- Single Family
Est. Annual Taxes
- $17,886
Year Built
- Built in 1998
Lot Details
- Fenced Yard
- Stone Wall
- Landscaped Professionally
- Sprinkler System
Parking
- 2 Car Garage
Interior Spaces
- Wet Bar
- Decorative Lighting
- Window Screens
- French Doors
- Pond Views
- Basement
Kitchen
- Built-In Oven
- Microwave
- Dishwasher
Flooring
- Wood
- Wall to Wall Carpet
- Tile
Outdoor Features
- Deck
- Storage Shed
- Rain Gutters
Utilities
- Forced Air Heating and Cooling System
- Heating System Uses Propane
- Water Treatment System
- Natural Gas Water Heater
- Water Softener
- Private Sewer
- Cable TV Available
Community Details
- Security Service
Ownership History
Purchase Details
Home Financials for this Owner
Home Financials are based on the most recent Mortgage that was taken out on this home.Purchase Details
Purchase Details
Home Financials for this Owner
Home Financials are based on the most recent Mortgage that was taken out on this home.Purchase Details
Home Financials for this Owner
Home Financials are based on the most recent Mortgage that was taken out on this home.Purchase Details
Similar Homes in the area
Home Values in the Area
Average Home Value in this Area
Purchase History
| Date | Buyer | Sale Price | Title Company |
|---|---|---|---|
| Kelleher Maria | -- | -- | |
| Mila Maria | -- | -- | |
| Kelleher Craig M | $822,000 | -- | |
| Burrill Gregory J | $665,000 | -- | |
| Sivaram Shiram | $556,000 | -- |
Mortgage History
| Date | Status | Borrower | Loan Amount |
|---|---|---|---|
| Open | Ragland Jonathan | $300,000 | |
| Closed | Maxwell Thomas F | $385,000 | |
| Closed | Maxwell Thomas F | $200,000 | |
| Closed | Maxwell Thomas F | $150,000 | |
| Closed | Maxwell Thomas F | $400,000 | |
| Open | Hamlin Mary L | $877,200 | |
| Closed | Kelleher Maria | $250,000 | |
| Closed | Kelleher Craig | $398,000 | |
| Closed | Kelleher Maria | $400,000 | |
| Previous Owner | Kelleher Craig M | $200,000 | |
| Previous Owner | Kelleher Craig M | $650,000 | |
| Previous Owner | Kelleher Craig M | $657,500 | |
| Previous Owner | Kelleher Craig M | $657,600 | |
| Previous Owner | Burrill Gregory J | $541,000 | |
| Previous Owner | Sivaram Shiram | $537,000 | |
| Previous Owner | Burrill Gregory J | $531,500 | |
| Previous Owner | Burrill Gregory J | $532,000 | |
| Previous Owner | Sivaram Shiram | $480,000 |
Property History
| Date | Event | Price | Change | Sq Ft Price |
|---|---|---|---|---|
| 05/03/2019 05/03/19 | Sold | $1,010,000 | -6.0% | $259 / Sq Ft |
| 03/29/2019 03/29/19 | Pending | -- | -- | -- |
| 03/24/2019 03/24/19 | Price Changed | $1,074,995 | -3.9% | $276 / Sq Ft |
| 02/08/2019 02/08/19 | Price Changed | $1,119,000 | -2.6% | $287 / Sq Ft |
| 11/14/2018 11/14/18 | For Sale | $1,149,000 | +11.3% | $295 / Sq Ft |
| 05/27/2015 05/27/15 | Sold | $1,032,000 | 0.0% | $265 / Sq Ft |
| 04/09/2015 04/09/15 | Pending | -- | -- | -- |
| 04/02/2015 04/02/15 | Off Market | $1,032,000 | -- | -- |
| 03/26/2015 03/26/15 | For Sale | $1,098,000 | -- | $282 / Sq Ft |
Tax History Compared to Growth
Tax History
| Year | Tax Paid | Tax Assessment Tax Assessment Total Assessment is a certain percentage of the fair market value that is determined by local assessors to be the total taxable value of land and additions on the property. | Land | Improvement |
|---|---|---|---|---|
| 2025 | $17,886 | $1,394,100 | $482,700 | $911,400 |
| 2024 | $17,261 | $1,305,700 | $464,400 | $841,300 |
| 2023 | $16,243 | $1,169,400 | $404,000 | $765,400 |
| 2022 | $14,690 | $1,015,900 | $373,600 | $642,300 |
| 2021 | $14,134 | $952,400 | $329,800 | $622,600 |
| 2020 | $13,578 | $905,800 | $322,100 | $583,700 |
| 2019 | $13,427 | $889,200 | $310,900 | $578,300 |
| 2018 | $13,202 | $864,600 | $296,600 | $568,000 |
| 2017 | $12,848 | $838,100 | $285,500 | $552,600 |
| 2016 | $12,294 | $790,100 | $295,800 | $494,300 |
| 2015 | $12,408 | $790,300 | $292,600 | $497,700 |
| 2014 | -- | $761,400 | $292,600 | $468,800 |
Agents Affiliated with this Home
-
Janet Michienzi

Seller's Agent in 2019
Janet Michienzi
William Raveis R.E. & Home Services
(508) 524-1553
1 in this area
19 Total Sales
-
The Kouri Team

Seller's Agent in 2015
The Kouri Team
Keller Williams Realty Boston South West
(781) 964-1559
12 in this area
190 Total Sales
-

Buyer's Agent in 2015
Hickman - Coen Home Team
William Raveis R. E. & Home Services
(617) 416-8173
1 in this area
88 Total Sales
Map
Source: MLS Property Information Network (MLS PIN)
MLS Number: 72423731
APN: WALP-000009-000012
- 3 Pettees Pond Ln
- 7 Pettees Pond Ln
- 4 Pettees Pond Ln
- 08 Pettees Pond Rd
- 22 Brook St
- 8 Pettees Pond Ln
- Lot 01 Lost Brook Trail
- 18 Brook St
- 17 Brook St
- 48 Brook St
- 14 Brook St
- 81 Winslow Park
- 90 Brook St
- 11 Brook St
- 95 Brook St
- 6 Brook St
- 6 Brook St Unit 1
- 25 Willett Pond Rd
- 5 Willett Pond Rd
- 5 Willett Pond Dr
