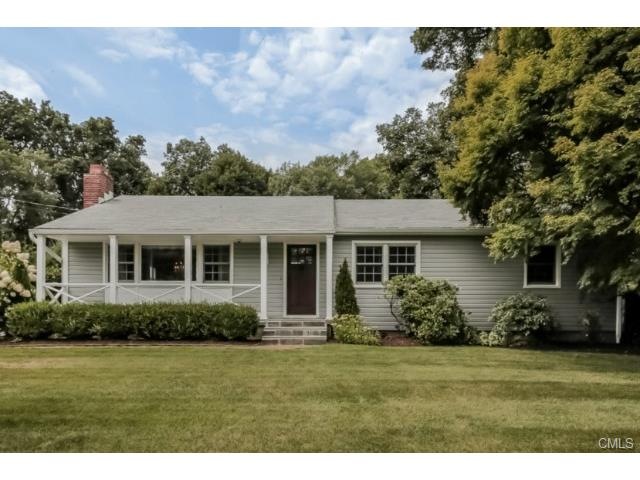
3 Pheasant Ln Norwalk, CT 06854
Brookside NeighborhoodEstimated Value: $832,000 - $1,187,499
Highlights
- Beach Access
- Golf Course Community
- River Front
- Brien Mcmahon High School Rated A-
- Medical Services
- 0.53 Acre Lot
About This Home
As of November 2014It's everything you could want in one level living – flat 1/2 acre on a cul de sac just over Darien/Rowayton borders - great light - excellent floor plan - freshly painted in neutral colors - fabulous chef’s kitchen with breakfast nook, skylight, granite counters, & breakfast bar adjacent to family room with sliders to large patio - living room with stone mantel fireplace – & formal dining room. All bedrooms on main level including master bedroom suite. Add an awesome finished lower level with 3 rooms (once a recording studio & control room), a laundry room, and new bath, 1 car garage, central air, beautiful fenced-in backyard...if you are moving up or scaling down all you have to do is pack & move right in to enjoy this wonderful home!
Last Agent to Sell the Property
William Raveis Real Estate License #RES.0769116 Listed on: 09/01/2014

Last Buyer's Agent
Michael Barbis
Brown Harris Stevens License #RES.0764368

Home Details
Home Type
- Single Family
Est. Annual Taxes
- $9,570
Year Built
- Built in 1964
Lot Details
- 0.53 Acre Lot
- River Front
- Cul-De-Sac
- Level Lot
- Sprinkler System
- Property is zoned A2
Home Design
- Ranch Style House
- Concrete Foundation
- Frame Construction
- Asphalt Shingled Roof
- Vinyl Siding
Interior Spaces
- 1 Fireplace
- Entrance Foyer
- Home Gym
- Home Security System
Kitchen
- Built-In Oven
- Cooktop
- Microwave
- Dishwasher
Bedrooms and Bathrooms
- 4 Bedrooms
- 3 Full Bathrooms
Laundry
- Laundry in Mud Room
- Laundry Room
- Dryer
- Washer
Attic
- Storage In Attic
- Pull Down Stairs to Attic
Finished Basement
- Heated Basement
- Basement Fills Entire Space Under The House
- Interior Basement Entry
- Sump Pump
Parking
- 1 Car Attached Garage
- Off-Street Parking
Outdoor Features
- Beach Access
- Public Water Access
- Patio
- Shed
- Rain Gutters
- Porch
Location
- Property is near public transit
- Property is near shops
- Property is near a golf course
Schools
- Brookside Elementary School
- Roton Middle School
- Mcmahon High School
Utilities
- Central Air
- Baseboard Heating
- Hot Water Heating System
- Heating System Uses Oil
- Hot Water Circulator
- Fuel Tank Located in Basement
Community Details
Overview
- No Home Owners Association
Amenities
- Medical Services
- Public Transportation
Recreation
- Golf Course Community
Ownership History
Purchase Details
Home Financials for this Owner
Home Financials are based on the most recent Mortgage that was taken out on this home.Purchase Details
Purchase Details
Purchase Details
Similar Homes in the area
Home Values in the Area
Average Home Value in this Area
Purchase History
| Date | Buyer | Sale Price | Title Company |
|---|---|---|---|
| Wakeman Carol | $674,500 | -- | |
| Wakeman Carol | $674,500 | -- | |
| Lindsay Lisa A | $702,500 | -- | |
| Lindsay Lisa A | $702,500 | -- | |
| Taglia Mark | $625,000 | -- | |
| Taglia Mark | $625,000 | -- | |
| Glueck Melanie | $260,000 | -- | |
| Glueck Melanie | $260,000 | -- |
Mortgage History
| Date | Status | Borrower | Loan Amount |
|---|---|---|---|
| Previous Owner | Glueck Melanie | $455,000 | |
| Previous Owner | Glueck Melanie | $172,000 |
Property History
| Date | Event | Price | Change | Sq Ft Price |
|---|---|---|---|---|
| 11/18/2014 11/18/14 | Sold | $674,500 | -0.7% | $208 / Sq Ft |
| 10/19/2014 10/19/14 | Pending | -- | -- | -- |
| 09/01/2014 09/01/14 | For Sale | $679,000 | -- | $209 / Sq Ft |
Tax History Compared to Growth
Tax History
| Year | Tax Paid | Tax Assessment Tax Assessment Total Assessment is a certain percentage of the fair market value that is determined by local assessors to be the total taxable value of land and additions on the property. | Land | Improvement |
|---|---|---|---|---|
| 2024 | $11,976 | $507,650 | $272,400 | $235,250 |
| 2023 | $10,148 | $403,320 | $230,500 | $172,820 |
| 2022 | $9,956 | $403,220 | $230,400 | $172,820 |
| 2021 | $9,700 | $403,320 | $230,500 | $172,820 |
| 2020 | $9,695 | $403,320 | $230,500 | $172,820 |
| 2019 | $9,423 | $403,320 | $230,500 | $172,820 |
| 2018 | $10,165 | $381,270 | $239,180 | $142,090 |
| 2017 | $9,816 | $381,270 | $239,180 | $142,090 |
| 2016 | $9,722 | $381,270 | $239,180 | $142,090 |
| 2015 | $9,696 | $381,270 | $239,180 | $142,090 |
| 2014 | $9,570 | $381,270 | $239,180 | $142,090 |
Agents Affiliated with this Home
-
Merry Hampton

Seller's Agent in 2014
Merry Hampton
William Raveis Real Estate
(203) 247-7622
21 Total Sales
-

Buyer's Agent in 2014
Michael Barbis
Brown Harris Stevens
(203) 434-6577
17 Total Sales
Map
Source: SmartMLS
MLS Number: 99076867
APN: NORW-000005-000079-000035
- 79 Devils Garden Rd
- 221 Old Kings Hwy N
- 199 Old Kings Hwy N
- 73 Devils Garden Rd
- 14 Arnold Ln
- 177 Old Kings Hwy N
- 7 Circle Rd
- 3 Topping Ln
- 19 Bayberry Ln
- 290 Rowayton Ave
- 19 Getner Trail
- 1 Mckendry Ct
- 98 Rowayton Woods Dr
- 72 Rowayton Woods Dr Unit 72
- 54 Rowayton Woods Dr Unit 54
- 33 Raymond St
- 15 Cliff Ave
- 132 Rowayton Woods Dr Unit 132
- 2 Upland Ct
- 147 Rowayton Woods Dr Unit 147
