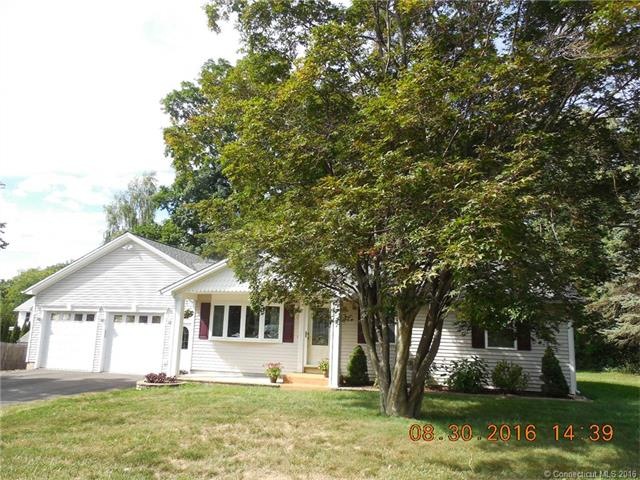
3 Phelan St Plainville, CT 06062
Estimated Value: $329,535 - $391,000
Highlights
- Deck
- No HOA
- 4 Car Attached Garage
- Ranch Style House
- Thermal Windows
- Patio
About This Home
As of November 2016Soooo Perfect!!! Soooo deceiving!!! Enjoy the fully equipped eat-in kitchen, granite counters, plus center island. Spacious and open living room and kitchen with cathedral ceilings. Master bedroom has an 8 x 12 dressing room/walk-in closet with custom built in cabinetry. 1st floor laundry. There is a 3/4 car garage, heated with a walkup that could be finished as a 3rd bedroom or game room. 2 full baths, Radiant heat. Central air, Central Vac. Sliders to deck and open patio from garage. Gleaming Hardwood floors thru-out. This is a truly beautiful home, everything is updated. Move right in!!
Home Details
Home Type
- Single Family
Est. Annual Taxes
- $4,631
Year Built
- Built in 1964
Lot Details
- 0.28 Acre Lot
- Level Lot
Home Design
- Ranch Style House
- Vinyl Siding
Interior Spaces
- 1,260 Sq Ft Home
- Central Vacuum
- Ceiling Fan
- Thermal Windows
- Basement Fills Entire Space Under The House
Kitchen
- Built-In Oven
- Electric Cooktop
- Microwave
- Dishwasher
- Disposal
Bedrooms and Bathrooms
- 2 Bedrooms
- 2 Full Bathrooms
Parking
- 4 Car Attached Garage
- Parking Deck
- Automatic Garage Door Opener
- Driveway
Outdoor Features
- Deck
- Patio
- Outdoor Storage
Schools
- Pboe Elementary School
- Plainville High School
Utilities
- Central Air
- Heating System Uses Oil
- Radiant Heating System
- Heating System Uses Oil Above Ground
- Oil Water Heater
- Cable TV Available
Community Details
- No Home Owners Association
Ownership History
Purchase Details
Home Financials for this Owner
Home Financials are based on the most recent Mortgage that was taken out on this home.Purchase Details
Similar Homes in Plainville, CT
Home Values in the Area
Average Home Value in this Area
Purchase History
| Date | Buyer | Sale Price | Title Company |
|---|---|---|---|
| Michaud Gerald | -- | -- | |
| Lefroncois Camille | $145,000 | -- | |
| Lefroncois Camille | $145,000 | -- |
Mortgage History
| Date | Status | Borrower | Loan Amount |
|---|---|---|---|
| Open | Lefroncois Camille | $100,000 | |
| Open | Lefroncois Camille | $188,000 | |
| Closed | Lefroncois Camille | -- | |
| Previous Owner | Lefroncois Camille | $60,000 |
Property History
| Date | Event | Price | Change | Sq Ft Price |
|---|---|---|---|---|
| 11/15/2016 11/15/16 | Sold | $245,000 | -5.7% | $194 / Sq Ft |
| 09/08/2016 09/08/16 | Pending | -- | -- | -- |
| 08/29/2016 08/29/16 | For Sale | $259,900 | -- | $206 / Sq Ft |
Tax History Compared to Growth
Tax History
| Year | Tax Paid | Tax Assessment Tax Assessment Total Assessment is a certain percentage of the fair market value that is determined by local assessors to be the total taxable value of land and additions on the property. | Land | Improvement |
|---|---|---|---|---|
| 2024 | $5,881 | $180,180 | $55,160 | $125,020 |
| 2023 | $5,661 | $180,180 | $55,160 | $125,020 |
| 2022 | $5,521 | $180,180 | $55,160 | $125,020 |
| 2021 | $5,153 | $149,100 | $47,950 | $101,150 |
| 2020 | $5,162 | $149,100 | $47,950 | $101,150 |
| 2019 | $5,162 | $149,100 | $47,950 | $101,150 |
| 2018 | $5,046 | $149,100 | $47,950 | $101,150 |
| 2017 | $4,873 | $149,100 | $47,950 | $101,150 |
| 2016 | $4,631 | $144,760 | $50,960 | $93,800 |
| 2015 | $4,608 | $144,760 | $50,960 | $93,800 |
| 2014 | $4,923 | $156,870 | $50,960 | $105,910 |
Agents Affiliated with this Home
-
Paula Kendall

Seller's Agent in 2016
Paula Kendall
Country Manor Realty
(860) 559-9349
2 in this area
68 Total Sales
-
Chris Callahan

Buyer's Agent in 2016
Chris Callahan
Berkshire Hathaway Home Services
(860) 877-4451
5 in this area
123 Total Sales
Map
Source: SmartMLS
MLS Number: P10165029
APN: PLAI-000001-A000000-000007
- 29 Maxine Rd
- 2 Bernice Ct
- 23 Bel Aire Dr
- 1469 Farmington Ave Unit 63
- 8 Timber Hill Rd
- 219 French St
- 154 Sims Rd
- 0 Overlook Dr Unit Lots 3 & 4 24070863
- 0 Overlook Dr Unit Lot 4 24070859
- 0 Overlook Dr Unit Lot 3 24070862
- 38 Seminary St
- 25 Primrose Ln
- 111 Milton Rd
- 230 Unionville Ave
- 359 Ivy Dr
- 20 Sims Rd
- 35 Ruth St Unit 50
- 5 Roberge Rd
- 300 Rambler St
- 7 Sandstone Rd
