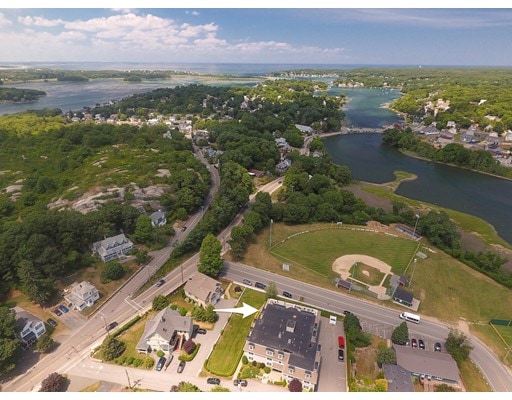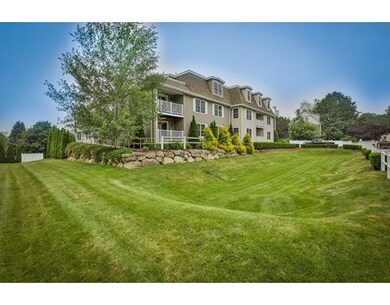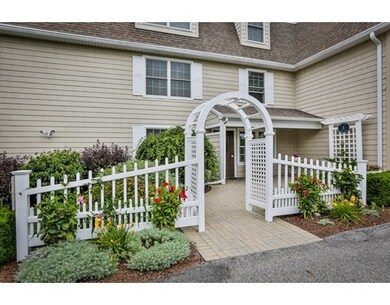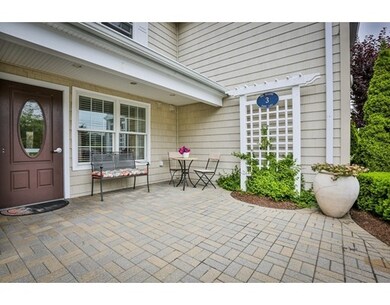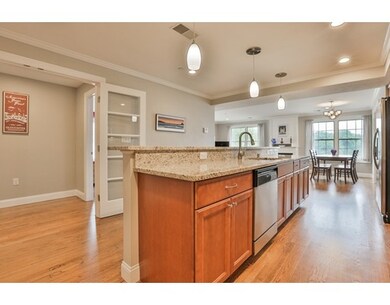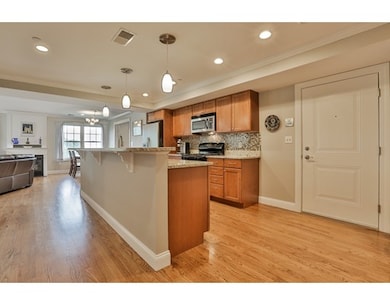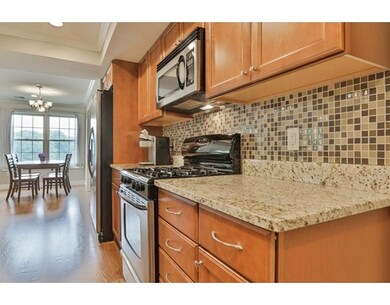
3 Pirmi Ln Unit 6 Gloucester, MA 01930
Riverview NeighborhoodAbout This Home
As of December 2023Open, airy and spacious, this one level unit offers an effortless, serene lifestyle. Tucked away in a location that offers views of greenery and year-round views of the Mill Pond through the generous windows, this unit delivers what today's buyers search for. The elevator whisks you to your home from the covered parking. Enter the light filled unit and immediately feel at home as you survey the sleek kitchen with granite countertops, a spacious island and stainless steel appliances. The glowing hardwood floors extend in all directions as you gaze from the kitchen to the dining and living area with gas fireplace. Off of this gracious main living area, you will find a private study with French doors. The master bedroom provides the lucky new owners with their own master bath, leaving a large full bath for guests or family. Laundry is off the kitchen. The convenient amenities of this 2009 building include private storage, a huge community room and a workout room. One occupant must be 55.
Property Details
Home Type
Condominium
Est. Annual Taxes
$4,992
Year Built
2009
Lot Details
0
Listing Details
- Unit Level: 2
- Unit Placement: Middle
- Property Type: Condominium/Co-Op
- Other Agent: 1.00
- Restrictions: Adult Community, Rentals
- Special Features: None
- Property Sub Type: Condos
- Year Built: 2009
Interior Features
- Appliances: Range, Dishwasher, Disposal, Microwave, Refrigerator, Washer, Dryer
- Fireplaces: 1
- Has Basement: No
- Fireplaces: 1
- Primary Bathroom: Yes
- Number of Rooms: 5
- Amenities: Public Transportation, Shopping, Park, Walk/Jog Trails, Medical Facility, Conservation Area, Highway Access, House of Worship, Marina, Public School, T-Station
- Electric: Circuit Breakers
- Energy: Insulated Windows, Insulated Doors
- Flooring: Tile, Wall to Wall Carpet, Hardwood
- Interior Amenities: Central Vacuum, Cable Available, Intercom
- Bedroom 2: First Floor, 11X11
- Bathroom #1: First Floor, 10X8
- Bathroom #2: First Floor, 10X6
- Kitchen: First Floor, 11X13
- Laundry Room: First Floor, 2X4
- Living Room: First Floor, 14X21
- Master Bedroom: First Floor, 14X14
- Master Bedroom Description: Bathroom - Full, Closet
- Oth1 Room Name: Study
- Oth1 Dimen: 12X10
- Oth1 Dscrp: Flooring - Hardwood, French Doors
- Oth1 Level: First Floor
- No Living Levels: 1
Exterior Features
- Roof: Asphalt/Fiberglass Shingles
- Construction: Frame
- Exterior: Vinyl
- Exterior Unit Features: Deck - Composite
- Beach Ownership: Public
Garage/Parking
- Garage Parking: Carport
- Garage Spaces: 1
- Parking: Off-Street
- Parking Spaces: 2
Utilities
- Cooling: Central Air
- Heating: Forced Air, Gas
- Cooling Zones: 1
- Heat Zones: 1
- Hot Water: Electric
- Utility Connections: for Gas Range, for Gas Oven
- Sewer: City/Town Sewer
- Water: City/Town Water
Condo/Co-op/Association
- Association Fee Includes: Water, Sewer, Master Insurance, Security, Elevator, Exterior Maintenance, Road Maintenance, Landscaping, Snow Removal, Recreational Facilities, Refuse Removal
- Association Security: Intercom
- Management: Owner Association
- Pets Allowed: Yes w/ Restrictions
- No Units: 10
- Unit Building: 6
Schools
- Middle School: O Maley
- High School: Ghs
Lot Info
- Zoning: R-10
Ownership History
Purchase Details
Home Financials for this Owner
Home Financials are based on the most recent Mortgage that was taken out on this home.Purchase Details
Home Financials for this Owner
Home Financials are based on the most recent Mortgage that was taken out on this home.Similar Homes in Gloucester, MA
Home Values in the Area
Average Home Value in this Area
Purchase History
| Date | Type | Sale Price | Title Company |
|---|---|---|---|
| Quit Claim Deed | -- | None Available | |
| Deed | $324,900 | -- |
Mortgage History
| Date | Status | Loan Amount | Loan Type |
|---|---|---|---|
| Open | $508,000 | Stand Alone Refi Refinance Of Original Loan | |
| Closed | $317,500 | Purchase Money Mortgage | |
| Previous Owner | $0 | No Value Available | |
| Previous Owner | $25,000 | Purchase Money Mortgage | |
| Previous Owner | $50,000 | No Value Available |
Property History
| Date | Event | Price | Change | Sq Ft Price |
|---|---|---|---|---|
| 12/21/2023 12/21/23 | Sold | $635,000 | +13.4% | $483 / Sq Ft |
| 11/17/2023 11/17/23 | Pending | -- | -- | -- |
| 11/09/2023 11/09/23 | For Sale | $560,000 | +51.4% | $426 / Sq Ft |
| 10/17/2016 10/17/16 | Sold | $370,000 | -3.9% | $282 / Sq Ft |
| 08/18/2016 08/18/16 | Pending | -- | -- | -- |
| 07/12/2016 07/12/16 | For Sale | $385,000 | +5.5% | $293 / Sq Ft |
| 05/28/2015 05/28/15 | Sold | $365,000 | 0.0% | $278 / Sq Ft |
| 05/25/2015 05/25/15 | Pending | -- | -- | -- |
| 05/07/2015 05/07/15 | Off Market | $365,000 | -- | -- |
| 05/02/2015 05/02/15 | For Sale | $365,000 | -- | $278 / Sq Ft |
Tax History Compared to Growth
Tax History
| Year | Tax Paid | Tax Assessment Tax Assessment Total Assessment is a certain percentage of the fair market value that is determined by local assessors to be the total taxable value of land and additions on the property. | Land | Improvement |
|---|---|---|---|---|
| 2025 | $4,992 | $513,100 | $0 | $513,100 |
| 2024 | $4,992 | $513,100 | $0 | $513,100 |
| 2023 | $4,793 | $452,600 | $0 | $452,600 |
| 2022 | $4,918 | $419,300 | $0 | $419,300 |
| 2021 | $4,981 | $400,400 | $0 | $400,400 |
| 2020 | $4,937 | $400,400 | $0 | $400,400 |
| 2019 | $4,708 | $371,000 | $0 | $371,000 |
| 2018 | $4,595 | $355,400 | $0 | $355,400 |
| 2017 | $4,343 | $329,300 | $0 | $329,300 |
| 2016 | $4,045 | $297,200 | $0 | $297,200 |
| 2015 | -- | $294,000 | $0 | $294,000 |
Agents Affiliated with this Home
-
Jessica Tully
J
Seller's Agent in 2023
Jessica Tully
William Raveis R.E. & Home Services
(978) 835-3879
2 in this area
39 Total Sales
-
Jamie Conn

Buyer's Agent in 2023
Jamie Conn
Classified Realty Group
(781) 443-2603
1 in this area
68 Total Sales
-
Patty Knaggs

Seller's Agent in 2016
Patty Knaggs
RE/MAX
(978) 290-1407
2 in this area
28 Total Sales
-
Gabriela DeBenedicitis

Buyer's Agent in 2016
Gabriela DeBenedicitis
Coldwell Banker Realty - Manchester
(978) 879-9773
39 Total Sales
-
D
Seller's Agent in 2015
David Azanow
County Mortgage LLC
Map
Source: MLS Property Information Network (MLS PIN)
MLS Number: 72036430
APN: GLOU-000105-000002-000006
- 3 Tidal Cove Way
- 2 Deacon Farm Ln
- 6 Back Shore Place
- 194 Washington St
- 7 Cove Way
- 185 Washington St
- 40 Sargent St
- 3 Breezy Point Rd
- 145 Essex Ave Unit 604
- 145 Essex Ave Unit 309
- 145 Essex Ave Unit 405
- 21 Beacon St
- 8 Summer St Unit 103
- 9 Foster St Unit 1
- 9 Foster St Unit 2
- 24 Cobblestone Ln Unit 405
- 13 Leslie o Johnson Rd
- 16 Pine St
- 15 Washington Square
- 5 Babson St Unit 2
