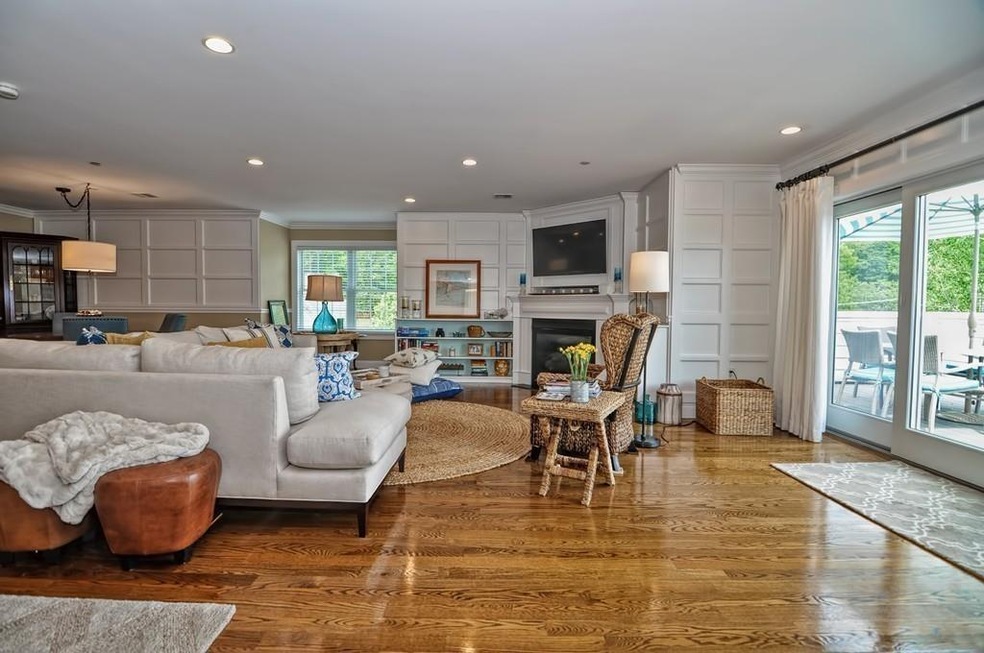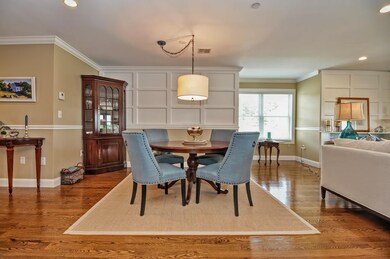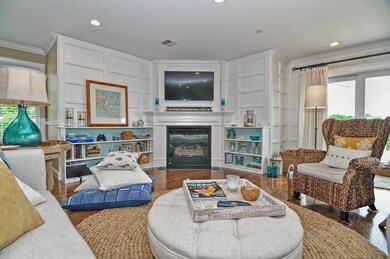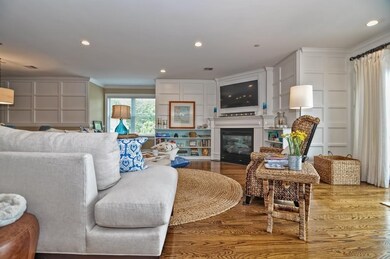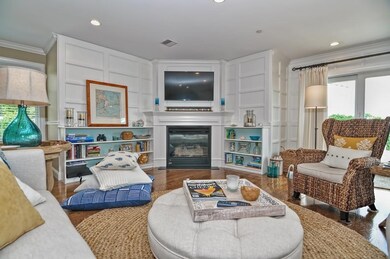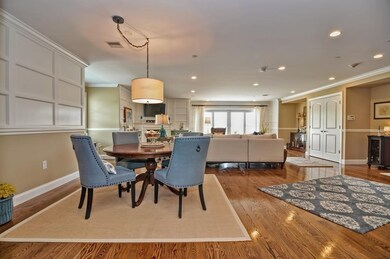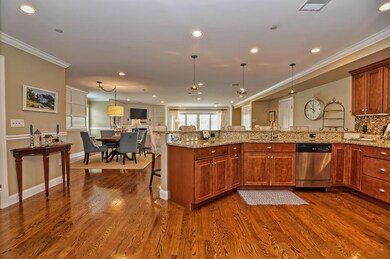
3 Pirmi Ln Unit 9 Gloucester, MA 01930
Riverview NeighborhoodHighlights
- Pond View
- Security Service
- Forced Air Heating and Cooling System
- Wood Flooring
- French Doors
- Central Vacuum
About This Home
As of September 2018Luxury Penthouse with elevator access has a lovely view overlooking Mill Pond and tidal marsh. One level living beautifully appointed with rich hardwood flooring, detailed wainscoting and tastefully decorated ready for the new owners to enjoy. Sun filled open floor plan, recessed lighting throughout, custom Cherry kitchen with expansive Breakfast bar, open to formal Dining area and Living Room, ideal for entertaining. Master Bedroom is stunning with designer bath and seating area. Private deck with views for outside dining and relaxing. Spacious guest room, additional Study/Office with French Doors. Handsome gas Fireplace to enjoy on a cold winter night. Common space includes function room, exercise room and private storage. Great location with easy access to downtown, commuter rail, and highway.
Property Details
Home Type
- Condominium
Est. Annual Taxes
- $7,299
Year Built
- Built in 2008
Lot Details
- Property fronts a marsh
- Year Round Access
HOA Fees
- $519 per month
Parking
- 1 Car Garage
Interior Spaces
- Central Vacuum
- French Doors
- Pond Views
Kitchen
- Range
- Microwave
- Dishwasher
- Disposal
Flooring
- Wood
- Wall to Wall Carpet
- Tile
Laundry
- Dryer
- Washer
Utilities
- Forced Air Heating and Cooling System
- Heating System Uses Gas
- Natural Gas Water Heater
- Cable TV Available
Listing and Financial Details
- Assessor Parcel Number M:0105 B:0002 L:0009
Community Details
Pet Policy
- Call for details about the types of pets allowed
Security
- Security Service
Ownership History
Purchase Details
Purchase Details
Home Financials for this Owner
Home Financials are based on the most recent Mortgage that was taken out on this home.Purchase Details
Home Financials for this Owner
Home Financials are based on the most recent Mortgage that was taken out on this home.Purchase Details
Purchase Details
Similar Homes in Gloucester, MA
Home Values in the Area
Average Home Value in this Area
Purchase History
| Date | Type | Sale Price | Title Company |
|---|---|---|---|
| Condominium Deed | -- | -- | |
| Deed | $619,900 | -- | |
| Not Resolvable | $548,900 | -- | |
| Deed | -- | -- | |
| Deed | $450,000 | -- |
Mortgage History
| Date | Status | Loan Amount | Loan Type |
|---|---|---|---|
| Previous Owner | $557,910 | New Conventional | |
| Previous Owner | $234,900 | New Conventional |
Property History
| Date | Event | Price | Change | Sq Ft Price |
|---|---|---|---|---|
| 09/12/2018 09/12/18 | Sold | $619,900 | -1.6% | $299 / Sq Ft |
| 06/26/2018 06/26/18 | Pending | -- | -- | -- |
| 06/01/2018 06/01/18 | For Sale | $629,900 | +7.7% | $304 / Sq Ft |
| 04/21/2017 04/21/17 | Sold | $584,900 | 0.0% | $282 / Sq Ft |
| 03/06/2017 03/06/17 | Pending | -- | -- | -- |
| 02/13/2017 02/13/17 | For Sale | $584,900 | 0.0% | $282 / Sq Ft |
| 01/16/2017 01/16/17 | Pending | -- | -- | -- |
| 01/04/2017 01/04/17 | For Sale | $584,900 | -- | $282 / Sq Ft |
Tax History Compared to Growth
Tax History
| Year | Tax Paid | Tax Assessment Tax Assessment Total Assessment is a certain percentage of the fair market value that is determined by local assessors to be the total taxable value of land and additions on the property. | Land | Improvement |
|---|---|---|---|---|
| 2025 | $7,299 | $750,200 | $0 | $750,200 |
| 2024 | $7,299 | $750,200 | $0 | $750,200 |
| 2023 | $7,000 | $661,000 | $0 | $661,000 |
| 2022 | $7,175 | $611,700 | $0 | $611,700 |
| 2021 | $7,275 | $584,800 | $0 | $584,800 |
| 2020 | $7,211 | $584,800 | $0 | $584,800 |
| 2019 | $6,870 | $541,400 | $0 | $541,400 |
| 2018 | $6,479 | $501,100 | $0 | $501,100 |
| 2017 | $6,119 | $463,900 | $0 | $463,900 |
| 2016 | $5,694 | $418,400 | $0 | $418,400 |
| 2015 | $5,647 | $413,700 | $0 | $413,700 |
Agents Affiliated with this Home
-

Seller's Agent in 2018
Holly Chiancola
Holly C & Co. Fine Homes
(978) 281-4995
2 in this area
53 Total Sales
-

Buyer's Agent in 2018
Jan Pellegrini
Keller Williams Realty Evolution
(978) 810-0916
1 in this area
70 Total Sales
-

Seller's Agent in 2017
Martha Anger
Compass
(781) 727-4547
2 in this area
17 Total Sales
-
C
Buyer's Agent in 2017
Cindy Morin
J. Barrett & Company
Map
Source: MLS Property Information Network (MLS PIN)
MLS Number: 72337733
APN: GLOU-000105-000002-000009
- 28 Riverview Rd Unit A
- 3 Tidal Cove Way
- 2 Deacon Farm Ln
- 6 Back Shore Place
- 194 Washington St
- 7 Cove Way
- 185 Washington St
- 40 Sargent St
- 3 Breezy Point Rd
- 145 Essex Ave Unit 604
- 145 Essex Ave Unit 309
- 21 Beacon St
- 8 Summer St Unit 103
- 9 Foster St Unit 1
- 9 Foster St Unit 2
- 15 Addison St Unit B
- 24 Cobblestone Ln Unit 405
- 13 Leslie o Johnson Rd
- 9 Trask St
- 5 Washington Square
