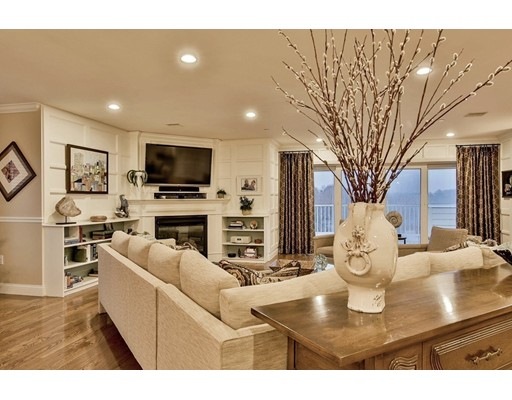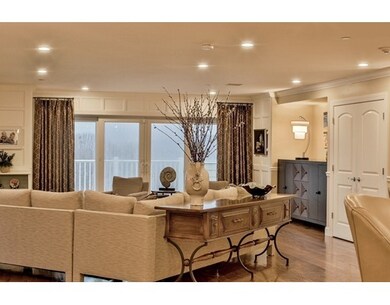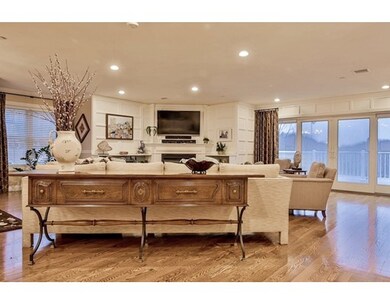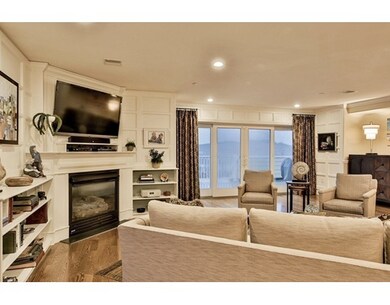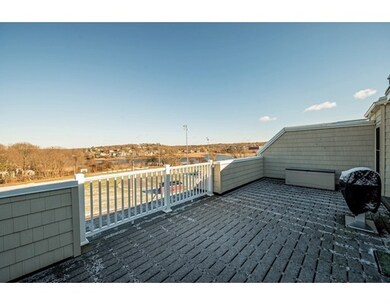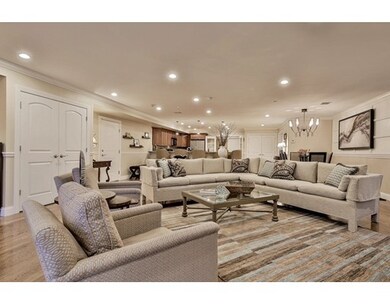
3 Pirmi Ln Unit 9 Gloucester, MA 01930
Riverview NeighborhoodAbout This Home
As of September 2018Rare opportunity to own beautiful Penthouse unit with pond and river views in newer construction 55+ complex. This is one-level living at it's finest, with an open floor plan, oversized exclusive use deck, and elevator access. High-end finishes include hardwood floors, granite countertops, top-of-the-line master bath, and central air. With only one other unit on the same level, and only one, well-insulated shared wall, there is plenty of privacy. Two car parking is deeded and includes one space in the garage under--both accessible via elevator. And, there are two locations for additional storage, one which accommodates larger items such as deck furniture, and one for personal belongings. This location is convenient to everything, from the highway to downtown to the beaches. Would be an excellent home to downsize to, or a perfect getaway.
Last Buyer's Agent
Cindy Morin
J. Barrett & Company License #454000441
Ownership History
Purchase Details
Purchase Details
Home Financials for this Owner
Home Financials are based on the most recent Mortgage that was taken out on this home.Purchase Details
Home Financials for this Owner
Home Financials are based on the most recent Mortgage that was taken out on this home.Purchase Details
Purchase Details
Map
Property Details
Home Type
Condominium
Est. Annual Taxes
$7,299
Year Built
2008
Lot Details
0
Listing Details
- Unit Level: 3
- Unit Placement: Top/Penthouse, Corner
- Property Type: Condominium/Co-Op
- Other Agent: 2.50
- Year Round: Yes
- Restrictions: Adult Community
- Special Features: None
- Property Sub Type: Condos
- Year Built: 2008
Interior Features
- Appliances: Range, Dishwasher, Disposal, Refrigerator, Washer, Dryer
- Fireplaces: 1
- Has Basement: Yes
- Fireplaces: 1
- Primary Bathroom: Yes
- Number of Rooms: 7
- Amenities: Public Transportation, Shopping, Park, Walk/Jog Trails, Golf Course, Conservation Area, Highway Access, Marina, T-Station
- Energy: Insulated Windows, Prog. Thermostat
- Flooring: Wood, Tile, Wall to Wall Carpet
- Insulation: Full
- Interior Amenities: Central Vacuum, Security System, Cable Available, Intercom, French Doors
- Bedroom 2: First Floor
- Bathroom #1: First Floor
- Bathroom #2: First Floor
- Kitchen: First Floor
- Living Room: First Floor
- Master Bedroom: First Floor
- Master Bedroom Description: Bathroom - Full, Flooring - Wall to Wall Carpet
- Dining Room: First Floor
- Oth1 Room Name: Home Office
- Oth1 Dscrp: French Doors, Flooring - Hardwood
- Oth1 Level: First Floor
- No Living Levels: 1
Exterior Features
- Roof: Rubber
- Construction: Frame
- Exterior: Vinyl
- Exterior Unit Features: Deck - Composite
- Waterview Flag: Yes
Garage/Parking
- Garage Parking: Under, Deeded
- Garage Spaces: 1
- Parking: Off-Street, Deeded
- Parking Spaces: 2
Utilities
- Cooling: Central Air
- Heating: Central Heat
- Cooling Zones: 1
- Heat Zones: 1
- Hot Water: Natural Gas
- Utility Connections: for Gas Range, Washer Hookup, for Gas Dryer
- Sewer: City/Town Sewer
- Water: City/Town Water
Condo/Co-op/Association
- Condominium Name: The Seasons Condomiums
- Association Fee Includes: Water, Sewer, Master Insurance, Elevator, Exterior Maintenance, Road Maintenance, Landscaping, Snow Removal, Exercise Room, Clubroom, Extra Storage, Refuse Removal
- Association Security: Intercom
- Management: Owner Association
- Pets Allowed: Yes w/ Restrictions
- No Units: 10
- Unit Building: 9
Fee Information
- Fee Interval: Monthly
Lot Info
- Zoning: R-10
- Lot: 9
Multi Family
- Waterview: Pond, River
Similar Home in Gloucester, MA
Home Values in the Area
Average Home Value in this Area
Purchase History
| Date | Type | Sale Price | Title Company |
|---|---|---|---|
| Condominium Deed | -- | -- | |
| Deed | $619,900 | -- | |
| Not Resolvable | $548,900 | -- | |
| Deed | -- | -- | |
| Deed | $450,000 | -- |
Mortgage History
| Date | Status | Loan Amount | Loan Type |
|---|---|---|---|
| Previous Owner | $557,910 | New Conventional | |
| Previous Owner | $234,900 | New Conventional |
Property History
| Date | Event | Price | Change | Sq Ft Price |
|---|---|---|---|---|
| 09/12/2018 09/12/18 | Sold | $619,900 | -1.6% | $299 / Sq Ft |
| 06/26/2018 06/26/18 | Pending | -- | -- | -- |
| 06/01/2018 06/01/18 | For Sale | $629,900 | +7.7% | $304 / Sq Ft |
| 04/21/2017 04/21/17 | Sold | $584,900 | 0.0% | $282 / Sq Ft |
| 03/06/2017 03/06/17 | Pending | -- | -- | -- |
| 02/13/2017 02/13/17 | For Sale | $584,900 | 0.0% | $282 / Sq Ft |
| 01/16/2017 01/16/17 | Pending | -- | -- | -- |
| 01/04/2017 01/04/17 | For Sale | $584,900 | -- | $282 / Sq Ft |
Tax History
| Year | Tax Paid | Tax Assessment Tax Assessment Total Assessment is a certain percentage of the fair market value that is determined by local assessors to be the total taxable value of land and additions on the property. | Land | Improvement |
|---|---|---|---|---|
| 2025 | $7,299 | $750,200 | $0 | $750,200 |
| 2024 | $7,299 | $750,200 | $0 | $750,200 |
| 2023 | $7,000 | $661,000 | $0 | $661,000 |
| 2022 | $7,175 | $611,700 | $0 | $611,700 |
| 2021 | $7,275 | $584,800 | $0 | $584,800 |
| 2020 | $7,211 | $584,800 | $0 | $584,800 |
| 2019 | $6,870 | $541,400 | $0 | $541,400 |
| 2018 | $6,479 | $501,100 | $0 | $501,100 |
| 2017 | $6,119 | $463,900 | $0 | $463,900 |
| 2016 | $5,694 | $418,400 | $0 | $418,400 |
| 2015 | $5,647 | $413,700 | $0 | $413,700 |
Source: MLS Property Information Network (MLS PIN)
MLS Number: 72105152
APN: GLOU-000105-000002-000009
- 13 Wheeler St Unit A
- 366 Washington St
- 5 Ronna Rd
- 4 Tidal Cove Way
- 3 Gloucester Ave
- 6 Back Shore Place
- 2 Finch Ln
- 33 Myrtle Square
- 21 Gee Ave
- 22 Lookout St
- 40 Sargent St
- 145 Essex Ave Unit 501
- 145 Essex Ave Unit 322
- 145 Essex Ave Unit 503
- 145 Essex Ave Unit 306
- 3 Breezy Point Rd
- 13 Leslie o Johnson Rd
- 6A Stanwood Point Unit A
- 30 Prospect St Unit 2
- 5 Babson St Unit 2
