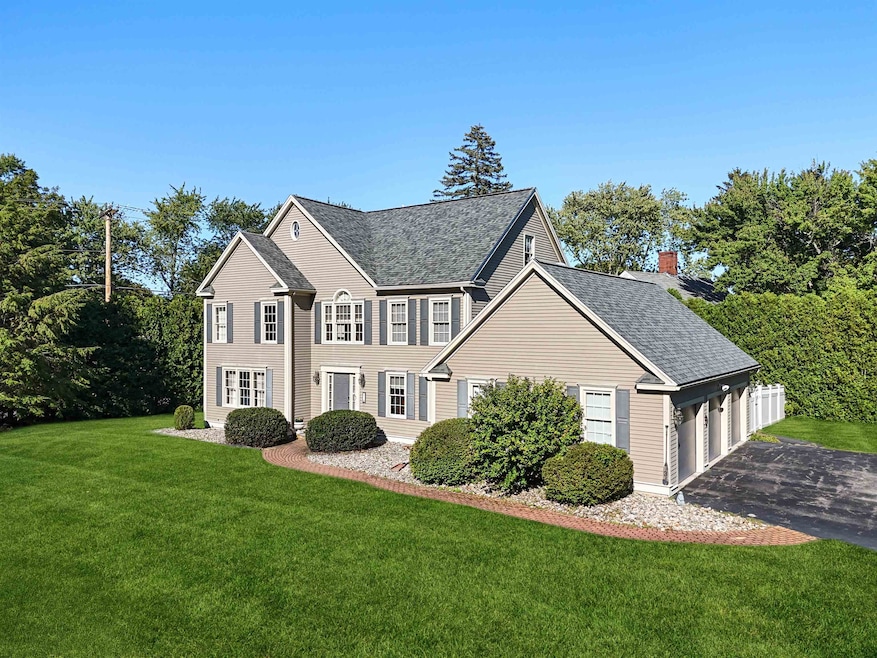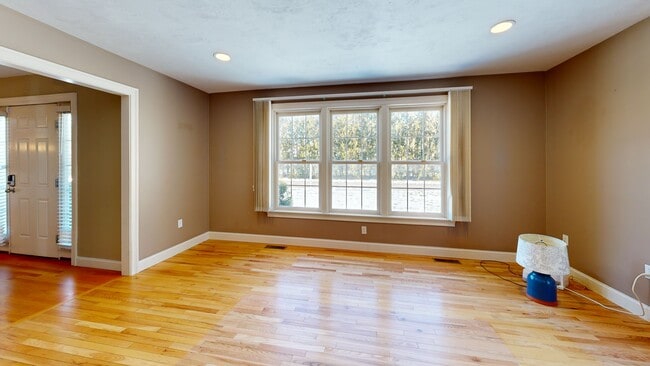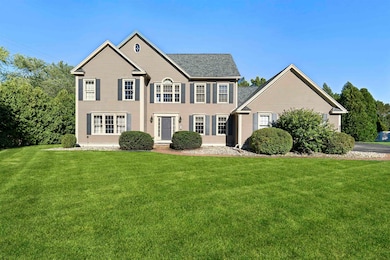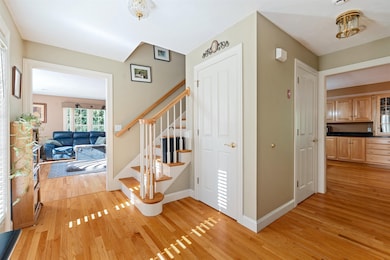
3 Playhouse Cir Hampton, NH 03842
Estimated payment $7,597/month
Highlights
- Colonial Architecture
- Corner Lot
- Forced Air Heating and Cooling System
- Adeline C. Marston Elementary School Rated A-
- 3 Car Direct Access Garage
About This Home
Come smell the salt air from one of Hampton’s most sought-after neighborhoods! This wonderfully maintained 5-bedroom, 4-bath custom colonial is a rare find. Generous spaces, timeless character, and classic appeal, this home invites from all perspectives. Tucked away on a quiet cul-de-sac and just a short stroll from all the offerings of Hampton Beach, the home sits on a lushly landscaped corner lot that balances privacy with stunning curb appeal. Step inside to discover a welcoming and versatile floor plan. The main level features a spacious eat-in kitchen while the finished basement provides added flexibility with an entertainment room and bonus living space. Upstairs, the second floor hosts three spacious bedrooms, while the private third floor includes two more bedrooms ideal for guests, a home office, or any chosen pursuits. Outdoors you'll enjoy a fully fenced backyard, a large deck for summer entertaining or private retreats, an irrigation system, thoughtful landscaping touches, winding walkways, and an oversized three-car garage. Many recent upgrades and additions as well.
Listing Agent
KW Coastal and Lakes & Mountains Realty License #056048 Listed on: 09/03/2025

Home Details
Home Type
- Single Family
Est. Annual Taxes
- $10,474
Year Built
- Built in 2001
Lot Details
- 0.35 Acre Lot
- Corner Lot
- Level Lot
- Property is zoned RA
Parking
- 3 Car Direct Access Garage
- Driveway
- 1 to 5 Parking Spaces
Home Design
- Colonial Architecture
- Wood Frame Construction
Interior Spaces
- Property has 3 Levels
- Basement
- Interior Basement Entry
Bedrooms and Bathrooms
- 5 Bedrooms
Utilities
- Forced Air Heating and Cooling System
- Phone Available
- Cable TV Available
Listing and Financial Details
- Legal Lot and Block 1 / 42
- Assessor Parcel Number 207
3D Interior and Exterior Tours
Floorplans
Map
Home Values in the Area
Average Home Value in this Area
Tax History
| Year | Tax Paid | Tax Assessment Tax Assessment Total Assessment is a certain percentage of the fair market value that is determined by local assessors to be the total taxable value of land and additions on the property. | Land | Improvement |
|---|---|---|---|---|
| 2024 | $10,473 | $850,100 | $265,300 | $584,800 |
| 2023 | $9,862 | $588,800 | $176,800 | $412,000 |
| 2022 | $9,327 | $588,800 | $176,800 | $412,000 |
| 2021 | $9,327 | $588,800 | $176,800 | $412,000 |
| 2020 | $9,384 | $589,100 | $176,800 | $412,300 |
| 2019 | $9,431 | $589,100 | $176,800 | $412,300 |
Property History
| Date | Event | Price | List to Sale | Price per Sq Ft | Prior Sale |
|---|---|---|---|---|---|
| 01/21/2026 01/21/26 | Price Changed | $1,294,999 | -7.2% | $365 / Sq Ft | |
| 10/25/2025 10/25/25 | Price Changed | $1,394,999 | -0.4% | $393 / Sq Ft | |
| 09/26/2025 09/26/25 | Price Changed | $1,399,999 | -7.9% | $394 / Sq Ft | |
| 09/03/2025 09/03/25 | For Sale | $1,520,000 | +161.6% | $428 / Sq Ft | |
| 08/03/2018 08/03/18 | Sold | $581,000 | 0.0% | $206 / Sq Ft | View Prior Sale |
| 07/09/2018 07/09/18 | Pending | -- | -- | -- | |
| 06/27/2018 06/27/18 | Off Market | $581,000 | -- | -- | |
| 06/27/2018 06/27/18 | Pending | -- | -- | -- | |
| 05/19/2018 05/19/18 | Price Changed | $629,000 | -3.1% | $223 / Sq Ft | |
| 04/26/2018 04/26/18 | For Sale | $649,000 | -- | $230 / Sq Ft |
Purchase History
| Date | Type | Sale Price | Title Company |
|---|---|---|---|
| Quit Claim Deed | -- | None Available | |
| Quit Claim Deed | -- | None Available | |
| Quit Claim Deed | -- | None Available | |
| Quit Claim Deed | -- | None Available | |
| Warranty Deed | $581,000 | -- | |
| Warranty Deed | $515,000 | -- | |
| Warranty Deed | $415,000 | -- | |
| Warranty Deed | $581,000 | -- | |
| Warranty Deed | $515,000 | -- | |
| Warranty Deed | $415,000 | -- |
Mortgage History
| Date | Status | Loan Amount | Loan Type |
|---|---|---|---|
| Previous Owner | $449,000 | Stand Alone Refi Refinance Of Original Loan | |
| Previous Owner | $464,800 | Purchase Money Mortgage | |
| Previous Owner | $77,321 | Unknown | |
| Previous Owner | $200,999 | No Value Available |
About the Listing Agent

Michael has been in real estate for over 20 years, is an area specialist in Strafford, Rockingham Counties, Seacoast NH. Michael also in Massachusetts along the New Hampshire Border. He has a background in zoning, finance, marketing and a Bachelor’s Degree in Business. He is dedicated to giving back to the community where he lives and works; he volunteers at the local homeless shelter and the Children Awaiting Parents. He was the Chairmen of NH Board of Selectmen for 9 years. He strongly
Michael's Other Listings
Source: PrimeMLS
MLS Number: 5059568
APN: HMPT-000207-000042-000001
- 2 Hilliard Dr
- 330 High St
- 27 Dunvegan Woods
- 10 Mcdermott Rd
- 29 Thorwald Ave
- 10 Hemlock St Unit 3
- 58 Mace Rd
- 550 Winnacunnet Rd Unit 318
- 550 Winnacunnet Rd Unit 218
- 87 Winnacunnet Rd Unit 2
- 558 Winnacunnet Rd
- 11 Redman St
- 7 Redman St
- 580 Winnacunnet Rd Unit 305
- 16 Bruce St
- 745 Ocean Blvd
- 22 Mace Rd
- 73 Church St
- 567 Ocean Blvd Unit 104
- 435 Ocean Blvd Unit 401
- 451-463 Winnacunnet Rd
- 483 Winnacunnet Rd Unit West side
- 28 Emerald Ave Unit B
- 30 Thorwald Ave
- 20 Gill St Unit B 1st Floor
- 20 Gill St Unit B
- 9 Cole St Unit ID1312355P
- 9 Cole St Unit ID1312390P
- 340 Lafayette Rd
- 857 Ocean Blvd
- 34 Brown Ave
- 487 Ocean Blvd
- 493 Ocean Blvd Unit Surfside 30 Unit 2
- 528 Ocean Blvd Unit 10
- 8 Highland Ave
- 315 Ocean Blvd Unit 202
- 315 Ocean Blvd Unit 204
- 8 Jones Ave Unit ID1045445P
- 315 Ocean Blvd Unit 502
- 315 Ocean Blvd Unit 601





