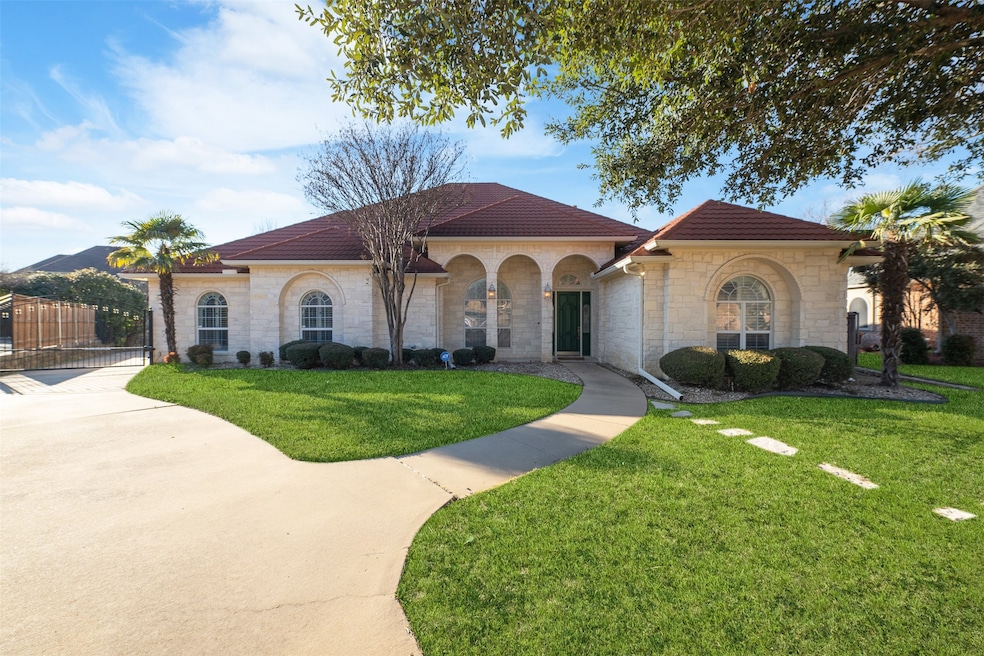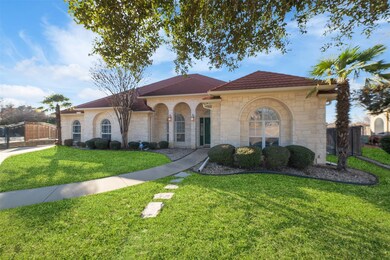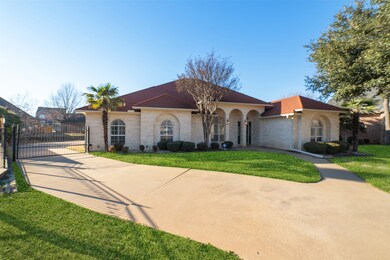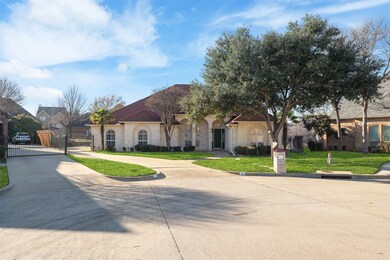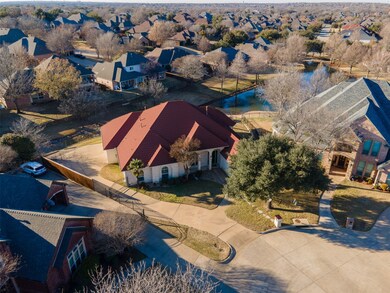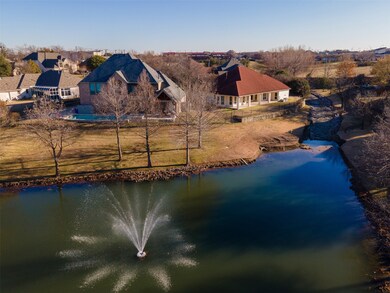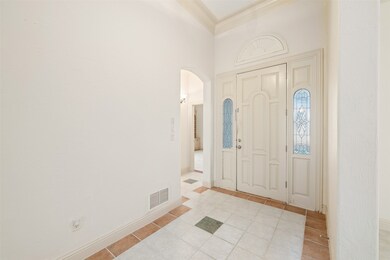
3 Pond View Ct Mansfield, TX 76063
Heritage Estates NeighborhoodHighlights
- Waterfront
- Open Floorplan
- Mediterranean Architecture
- Willie Brown Elementary School Rated A
- Community Lake
- Granite Countertops
About This Home
As of May 2025Prime location meets Mediterranean elegance! This one-owner, custom-built gem is tucked away in a serene cul-de-sac and boasts stunning curb appeal with its full stone façade and Spanish-style metal tile roof. Step inside to soaring vaulted ceilings, crown molding, and breathtaking views of the pond and fountain through oversized windows, perfectly complemented by plantation shutters for shade and privacy. The thoughtfully designed kitchen features real wood cabinets, a gas cooktop on the island, and ample prep space, making it ideal for home chefs. The deluxe primary suite is a true retreat with dual vanities, a wide walk-in shower with seating, a private water closet with a bidet, a custom walk-in closet system, and a cozy sitting area overlooking the water. Enjoy the convenience of a built-in office, spacious secondary bedrooms with a Jack-and-Jill bath, and abundant storage throughout. Outdoors, a tiled terrace-style patio with rolling shades and an iron-fenced yard offers the perfect space for entertaining or relaxing. Additional highlights include a 3-car garage with an EV charging station, a remote-controlled iron gate, a rock fireplace, and a laundry room with a folding station and sink. Ideally located near dining, shopping, hospitals, and with quick access to highways—only 25 minutes from Dallas, Fort Worth, and DFW Airport. Don’t wait—schedule your tour today to experience this one-of-a-kind property!
Last Agent to Sell the Property
Fort Worth Property Group Brokerage Phone: 817-709-5526 License #0630608 Listed on: 01/23/2025
Home Details
Home Type
- Single Family
Est. Annual Taxes
- $12,910
Year Built
- Built in 2004
Lot Details
- 0.28 Acre Lot
- Waterfront
- Cul-De-Sac
- Aluminum or Metal Fence
- Landscaped
- Interior Lot
- Level Lot
- Sprinkler System
- Few Trees
- Back Yard
HOA Fees
- $75 Monthly HOA Fees
Parking
- 3 Car Attached Garage
- Electric Vehicle Home Charger
- Side Facing Garage
- Electric Gate
Home Design
- Mediterranean Architecture
- Brick Exterior Construction
- Slab Foundation
- Metal Roof
Interior Spaces
- 2,889 Sq Ft Home
- 1-Story Property
- Open Floorplan
- Built-In Features
- Woodwork
- Ceiling Fan
- Gas Fireplace
- Plantation Shutters
- Washer and Electric Dryer Hookup
Kitchen
- Eat-In Kitchen
- Gas Oven or Range
- Gas Cooktop
- <<microwave>>
- Dishwasher
- Kitchen Island
- Granite Countertops
- Disposal
Flooring
- Carpet
- Ceramic Tile
Bedrooms and Bathrooms
- 4 Bedrooms
- Walk-In Closet
- 3 Full Bathrooms
- Double Vanity
Home Security
- Home Security System
- Security Gate
- Fire and Smoke Detector
Outdoor Features
- Covered patio or porch
- Rain Gutters
Schools
- Brown Elementary School
- Mansfield High School
Utilities
- Central Heating and Cooling System
- Vented Exhaust Fan
- High Speed Internet
- Cable TV Available
Community Details
- Association fees include management
- Lakes Of Creekwood Association
- Lakes Of Creekwood Add Subdivision
- Community Lake
Listing and Financial Details
- Legal Lot and Block 3 / 4
- Assessor Parcel Number 07317530
Ownership History
Purchase Details
Home Financials for this Owner
Home Financials are based on the most recent Mortgage that was taken out on this home.Purchase Details
Similar Homes in the area
Home Values in the Area
Average Home Value in this Area
Purchase History
| Date | Type | Sale Price | Title Company |
|---|---|---|---|
| Deed | -- | Mcknight Title | |
| Special Warranty Deed | -- | First American Title |
Mortgage History
| Date | Status | Loan Amount | Loan Type |
|---|---|---|---|
| Open | $498,750 | New Conventional | |
| Previous Owner | $199,999 | Credit Line Revolving | |
| Previous Owner | $100,000 | Credit Line Revolving | |
| Previous Owner | $304,700 | Construction |
Property History
| Date | Event | Price | Change | Sq Ft Price |
|---|---|---|---|---|
| 05/07/2025 05/07/25 | Sold | -- | -- | -- |
| 02/19/2025 02/19/25 | Pending | -- | -- | -- |
| 01/23/2025 01/23/25 | For Sale | $550,000 | -- | $190 / Sq Ft |
Tax History Compared to Growth
Tax History
| Year | Tax Paid | Tax Assessment Tax Assessment Total Assessment is a certain percentage of the fair market value that is determined by local assessors to be the total taxable value of land and additions on the property. | Land | Improvement |
|---|---|---|---|---|
| 2024 | $5,799 | $567,661 | $112,500 | $455,161 |
| 2023 | $5,890 | $571,663 | $112,500 | $459,163 |
| 2022 | $12,335 | $484,133 | $100,000 | $384,133 |
| 2021 | $11,784 | $461,936 | $100,000 | $361,936 |
| 2020 | $10,845 | $393,121 | $100,000 | $293,121 |
| 2019 | $11,221 | $394,494 | $100,000 | $294,494 |
| 2018 | $8,135 | $376,163 | $100,000 | $276,163 |
| 2017 | $9,735 | $341,966 | $75,000 | $266,966 |
| 2016 | $9,735 | $341,966 | $75,000 | $266,966 |
| 2015 | $8,115 | $313,763 | $75,000 | $238,763 |
| 2014 | $8,115 | $321,600 | $75,000 | $246,600 |
Agents Affiliated with this Home
-
Sanford Finkelstein

Seller's Agent in 2025
Sanford Finkelstein
Fort Worth Property Group
(817) 709-5526
1 in this area
316 Total Sales
-
Cindy Bailey
C
Seller Co-Listing Agent in 2025
Cindy Bailey
Fort Worth Property Group
1 in this area
291 Total Sales
-
Matt Van Zandt
M
Buyer's Agent in 2025
Matt Van Zandt
INC Realty, LLC
(817) 773-7432
2 in this area
17 Total Sales
Map
Source: North Texas Real Estate Information Systems (NTREIS)
MLS Number: 20817745
APN: 07317530
- 2 Pond View Ct
- 1017 High Lake Trail
- 3415 Lake Creek Trail
- 3203 Vista Lake Cir
- 3202 Abbey Rd
- 3200 Penny Ln
- 3217 Penny Ln
- 3317 Scenic Glen Dr
- 3306 Scenic Glen Dr
- 10 Waterwood Ct
- 125 N Creekwood Dr
- 708 Crockett Dr
- 1115 Brook Arbor Dr
- 2715 Chambray Ln
- 3204 Rustic Meadow Trail
- 2713 Chambray Ln
- 4 Velvet Ct
- 2705 Chambray Ln
- 8 Velvet Ct
- 1314 Waterwood Dr
