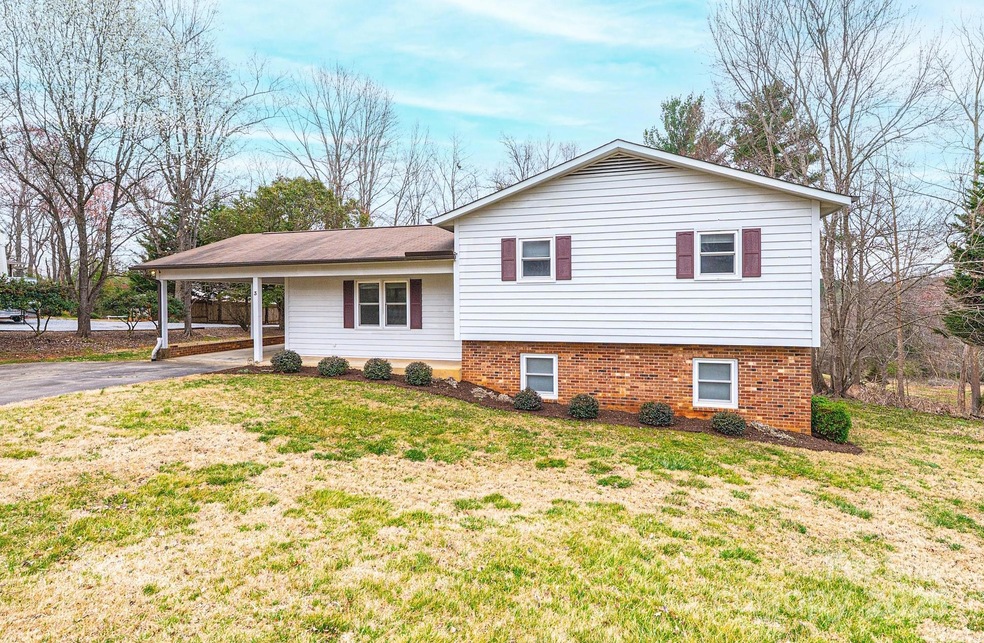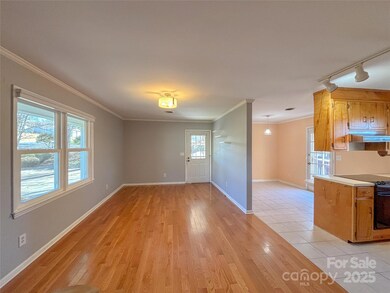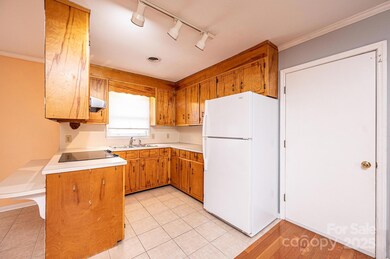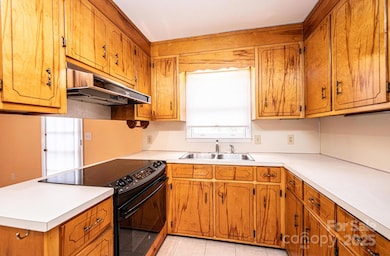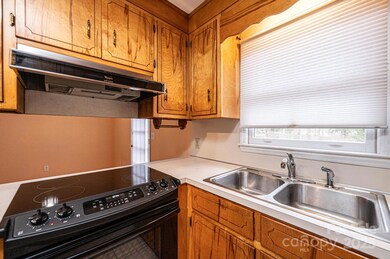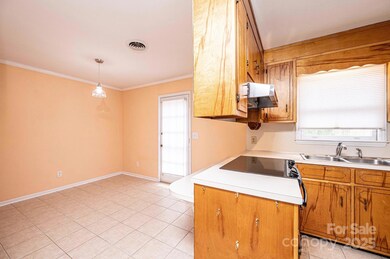
3 Power Dr Granite Falls, NC 28630
Highlights
- Deck
- Wood Flooring
- Laundry Room
- Granite Falls Elementary School Rated A-
- Front Porch
- Attached Carport
About This Home
As of April 2025Serene location near downtown Granite Falls for this well maintained three bedroom split-level home! The main level features a living room opening onto a kitchen with all appliances remaining and an adjoining dining area with exit to a spacious rear deck. The upper level offers three bedrooms, including a primary suite with private bath and a huge updated hall bathroom with double vanities. The lower level offers a large rec room with exit to the rear patio, a wood stove, storage closet, and laundry room with adjoining access to the floored crawlspace area for tons of extra storage. Level half acre lot with beautiful perennial plantings. Quiet, no-outlet street.
Last Agent to Sell the Property
Coldwell Banker Boyd & Hassell Brokerage Phone: 828-781-8512 License #231845 Listed on: 03/17/2025

Last Buyer's Agent
Non Member
Canopy Administration
Home Details
Home Type
- Single Family
Est. Annual Taxes
- $708
Year Built
- Built in 1985
Parking
- Attached Carport
Home Design
- Split Level Home
- Brick Exterior Construction
- Wood Siding
Interior Spaces
- Recreation Room with Fireplace
- Laundry Room
Kitchen
- Electric Range
- Range Hood
Flooring
- Wood
- Tile
Bedrooms and Bathrooms
- 3 Bedrooms
- 2 Full Bathrooms
Basement
- Walk-Out Basement
- Crawl Space
- Natural lighting in basement
Outdoor Features
- Deck
- Front Porch
Schools
- Granite Falls Elementary And Middle School
- South Caldwell High School
Utilities
- Central Air
- Heat Pump System
- Cable TV Available
Listing and Financial Details
- Assessor Parcel Number 2775806802
Ownership History
Purchase Details
Home Financials for this Owner
Home Financials are based on the most recent Mortgage that was taken out on this home.Purchase Details
Home Financials for this Owner
Home Financials are based on the most recent Mortgage that was taken out on this home.Similar Homes in Granite Falls, NC
Home Values in the Area
Average Home Value in this Area
Purchase History
| Date | Type | Sale Price | Title Company |
|---|---|---|---|
| Warranty Deed | $90,000 | None Available | |
| Trustee Deed | $71,901 | None Available |
Mortgage History
| Date | Status | Loan Amount | Loan Type |
|---|---|---|---|
| Closed | $40,675 | Purchase Money Mortgage |
Property History
| Date | Event | Price | Change | Sq Ft Price |
|---|---|---|---|---|
| 04/24/2025 04/24/25 | Sold | $267,500 | -2.7% | $165 / Sq Ft |
| 03/17/2025 03/17/25 | For Sale | $275,000 | -- | $170 / Sq Ft |
Tax History Compared to Growth
Tax History
| Year | Tax Paid | Tax Assessment Tax Assessment Total Assessment is a certain percentage of the fair market value that is determined by local assessors to be the total taxable value of land and additions on the property. | Land | Improvement |
|---|---|---|---|---|
| 2024 | $708 | $109,500 | $18,600 | $90,900 |
| 2023 | $708 | $109,500 | $18,600 | $90,900 |
| 2022 | $356 | $109,500 | $18,600 | $90,900 |
| 2021 | $356 | $109,500 | $18,600 | $90,900 |
| 2020 | $633 | $97,700 | $18,600 | $79,100 |
| 2019 | $633 | $97,700 | $18,600 | $79,100 |
| 2018 | $764 | $97,700 | $0 | $0 |
| 2017 | $764 | $97,700 | $0 | $0 |
| 2016 | $330 | $97,700 | $0 | $0 |
| 2015 | $310 | $97,700 | $0 | $0 |
| 2014 | $310 | $97,700 | $0 | $0 |
Agents Affiliated with this Home
-
Robin Creel

Seller's Agent in 2025
Robin Creel
Coldwell Banker Boyd & Hassell
(828) 781-8512
14 in this area
279 Total Sales
-
N
Buyer's Agent in 2025
Non Member
NC_CanopyMLS
Map
Source: Canopy MLS (Canopy Realtor® Association)
MLS Number: 4234740
APN: 08-84-4-5
- 1 Plaza Dr
- 71 Duke St
- 0 Broadwater Dr Unit 160 & 166 CAR4214222
- 0 Broadwater Dr Unit 9 CAR4209455
- TBD Duke St
- 84 Lakeside Ave Unit Lots 6 & 7
- TBD Broadwater Dr Unit 167
- 55 Duke St
- 98 S Main St
- 20 Cottage Ct
- 42 Peaceful Cove Ct
- 18 Cottage Ct
- 175 Duke St
- 216 S Main St
- 6 Woods Dr
- 53 Forest Ave
- 3090 Jumping Run Unit 99
- 150 Edgewater Ct
- 57 Laurel St
- 85 Archer St
