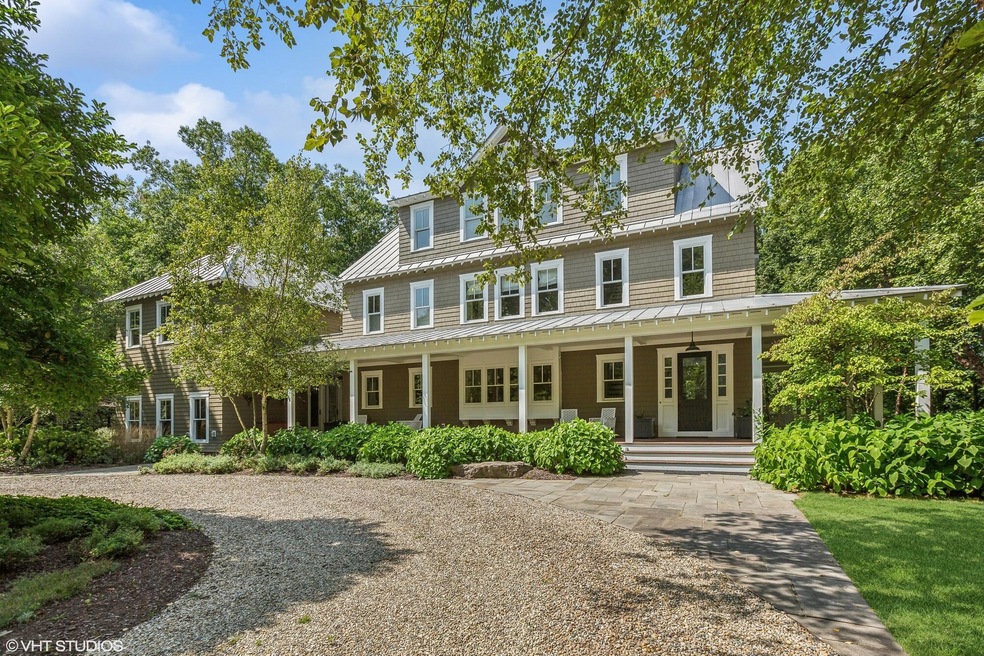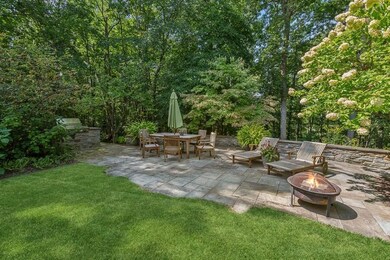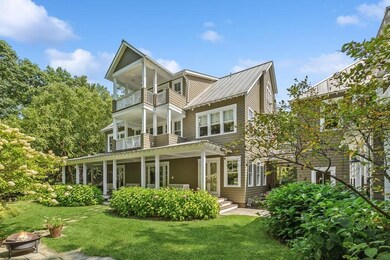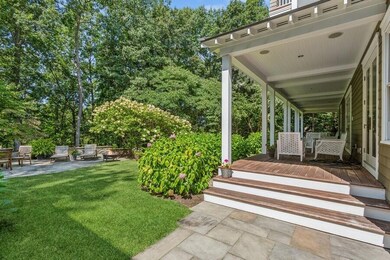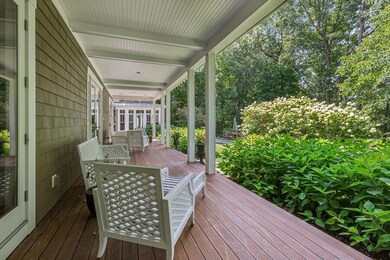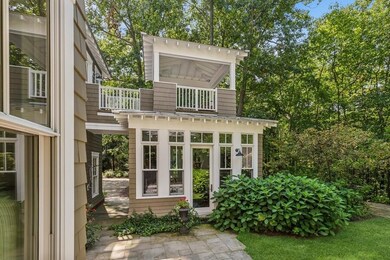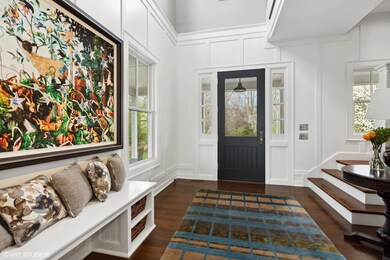
3 Preserve Way Unit 3 New Buffalo, MI 49117
Highlights
- Recreation Room
- Traditional Architecture
- 3 Car Attached Garage
- New Buffalo Elementary School Rated A
- 3 Fireplaces
- Storm Windows
About This Home
As of July 2025Located in the heart of New Buffalo nestled on top of the hill in the highly desired area The Preserve. This immaculate maintained home has 4 Bedroom+den , bonus room, 5.2 baths is flooded with natural light at every turn, and flaunts custom molding throughout, with 3 masonary fireplaces with one see through and 10 ft' ceilings. The fixtures and finishes are flawless-custom lights by Remains Lighting, Water works fixtures throughout, Rocky Mountain Hardware, & forged hardware on all cabinets, Oak Floors with Tung Oil espresso finish, Carrara marble counters throughout the home and marble tiles in showers. From the grand foyer to the formal living, dining and sitting areas and Christopher Peacock designed Kitchen. Being sold with all the furnishings and ready to enjoy. A must-see Home !!
Last Agent to Sell the Property
@properties Christie's International R.E. License #6501414017 Listed on: 05/08/2025

Home Details
Home Type
- Single Family
Est. Annual Taxes
- $16,560
Year Built
- Built in 2007
Lot Details
- 10,019 Sq Ft Lot
- Lot Dimensions are 100x100
Parking
- 3 Car Attached Garage
Home Design
- Traditional Architecture
- Metal Roof
- Shingle Siding
Interior Spaces
- 4-Story Property
- 3 Fireplaces
- Living Room
- Recreation Room
- Storm Windows
Bedrooms and Bathrooms
- 4 Bedrooms
Laundry
- Laundry Room
- Laundry on main level
Basement
- Basement Fills Entire Space Under The House
- Natural lighting in basement
Utilities
- Forced Air Heating System
- Heating System Uses Natural Gas
Ownership History
Purchase Details
Purchase Details
Purchase Details
Purchase Details
Similar Homes in New Buffalo, MI
Home Values in the Area
Average Home Value in this Area
Purchase History
| Date | Type | Sale Price | Title Company |
|---|---|---|---|
| Quit Claim Deed | -- | -- | |
| Warranty Deed | $175,000 | -- | |
| Deed | -- | -- | |
| Deed | $78,300 | -- |
Mortgage History
| Date | Status | Loan Amount | Loan Type |
|---|---|---|---|
| Previous Owner | $550,000 | Credit Line Revolving | |
| Previous Owner | $450,000 | Credit Line Revolving | |
| Previous Owner | $250,000 | Credit Line Revolving |
Property History
| Date | Event | Price | Change | Sq Ft Price |
|---|---|---|---|---|
| 07/09/2025 07/09/25 | Sold | $3,000,000 | -7.7% | $376 / Sq Ft |
| 06/06/2025 06/06/25 | Pending | -- | -- | -- |
| 05/08/2025 05/08/25 | For Sale | $3,250,000 | -- | $408 / Sq Ft |
Tax History Compared to Growth
Tax History
| Year | Tax Paid | Tax Assessment Tax Assessment Total Assessment is a certain percentage of the fair market value that is determined by local assessors to be the total taxable value of land and additions on the property. | Land | Improvement |
|---|---|---|---|---|
| 2025 | $17,207 | $1,560,100 | $0 | $0 |
| 2024 | $13,162 | $1,955,100 | $0 | $0 |
| 2023 | $12,694 | $1,077,400 | $0 | $0 |
| 2022 | $12,090 | $1,006,700 | $0 | $0 |
| 2021 | $15,398 | $1,050,300 | $40,200 | $1,010,100 |
| 2020 | $15,223 | $828,500 | $0 | $0 |
| 2019 | $15,099 | $962,500 | $71,000 | $891,500 |
| 2018 | $15,053 | $962,500 | $0 | $0 |
| 2017 | $15,202 | $973,800 | $0 | $0 |
| 2016 | $14,829 | $955,400 | $0 | $0 |
| 2015 | $14,917 | $968,300 | $0 | $0 |
| 2014 | $11,269 | $907,600 | $0 | $0 |
Agents Affiliated with this Home
-
Margaret Baczkowski

Seller's Agent in 2025
Margaret Baczkowski
@ Properties
(312) 371-8379
217 Total Sales
-
Richard Novacek II
R
Seller Co-Listing Agent in 2025
Richard Novacek II
@ Properties
(773) 677-1364
30 Total Sales
-
Angela Reichert
A
Buyer's Agent in 2025
Angela Reichert
RE/MAX Michigan
(269) 426-1991
15 Total Sales
Map
Source: Southwestern Michigan Association of REALTORS®
MLS Number: 25020426
APN: 11-62-6400-0003-00-4
- 221 N Townsend St
- 210 E Water St
- 321 E Merchant St
- 90 Harbor Landing
- 225 N Whittaker St Unit 7&8
- Lot 9 & 10 N Whittaker St
- Lots 7 & 8 N Whittaker
- Lots 3 & 4 N Thompson St
- Lots 5 & 6 N Thompson
- 446 E Buffalo St
- 19175 U S 12
- 317 Marquette Dr
- 121 E Michigan St
- 300 Marquette Dr
- 10 Peninsula Dr
- 298 Peninsula D
- 310 Oselka Dr Unit 456
- 120 S Kenzie St
- 820 E Indiana St
- 816 & 820 E Indiana St
