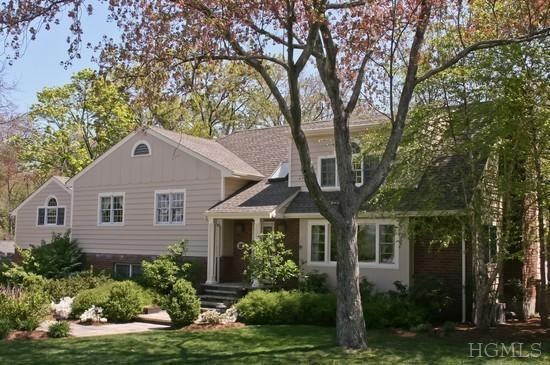
Highlights
- Water Views
- Deck
- 1 Fireplace
- Todd Elementary School Rated A+
- Property is near public transit
- Skylights
About This Home
As of July 2015A Dream Home w/too many upgrades to list!Everything inside & out has been renovated w/ attention to quality & detail.Deceptively large. Hudson River Views.Unique floor plan allows flexibility in use of the many rooms.Stunning Gourmet EIK,New Baths,Whole House Generator,Hot Tub on Ironwood Deck.New Fence.Prof'l Landscaping.California Closets.Garage fits 4 cars tandem.Close to Scarborough Train Station & Aqueduct Walking Trail.Taxes don't reflect STAR.Taxes per Town/Pls Vfy
Last Agent to Sell the Property
Houlihan Lawrence Inc. Brokerage Phone: 914-762-7200 License #30CO0775498

Home Details
Home Type
- Single Family
Est. Annual Taxes
- $22,866
Year Built
- Built in 1954
Lot Details
- 0.47 Acre Lot
- Back Yard Fenced
Parking
- 2 Car Attached Garage
- Tandem Parking
Home Design
- Split Level Home
- Brick Exterior Construction
- Clapboard
Interior Spaces
- 3,704 Sq Ft Home
- Wet Bar
- Skylights
- 1 Fireplace
- Water Views
- Utility Basement
- Home Security System
Kitchen
- Eat-In Kitchen
- Oven
- Dishwasher
- Wine Cooler
Bedrooms and Bathrooms
- 4 Bedrooms
- Walk-In Closet
- 4 Full Bathrooms
Laundry
- Dryer
- Washer
Outdoor Features
- Deck
- Patio
Location
- Property is near public transit
Schools
- Todd Elementary School
- Briarcliff Middle School
- Briarcliff High School
Utilities
- Central Air
- Hot Water Heating System
- Heating System Uses Natural Gas
Listing and Financial Details
- Exclusions: Chandelier(s),Curtains/Drapes
- Assessor Parcel Number 4201-104-008-00000-000-0029-000-0-1
Ownership History
Purchase Details
Home Financials for this Owner
Home Financials are based on the most recent Mortgage that was taken out on this home.Purchase Details
Home Financials for this Owner
Home Financials are based on the most recent Mortgage that was taken out on this home.Purchase Details
Purchase Details
Home Financials for this Owner
Home Financials are based on the most recent Mortgage that was taken out on this home.Map
Similar Homes in Briarcliff Manor, NY
Home Values in the Area
Average Home Value in this Area
Purchase History
| Date | Type | Sale Price | Title Company |
|---|---|---|---|
| Bargain Sale Deed | $1,090,000 | Madison Title Agency | |
| Bargain Sale Deed | $1,100,000 | National Granite Title Age | |
| Deed | -- | The Judicial Title Insurance | |
| Bargain Sale Deed | $975,000 | First American Title Ins Co |
Mortgage History
| Date | Status | Loan Amount | Loan Type |
|---|---|---|---|
| Open | $510,000 | New Conventional | |
| Closed | $550,000 | New Conventional | |
| Previous Owner | $880,000 | Adjustable Rate Mortgage/ARM | |
| Previous Owner | $100,000 | Credit Line Revolving | |
| Previous Owner | $105,644 | Unknown | |
| Previous Owner | $700,000 | Purchase Money Mortgage | |
| Previous Owner | $29,882 | Unknown |
Property History
| Date | Event | Price | Change | Sq Ft Price |
|---|---|---|---|---|
| 07/15/2015 07/15/15 | Sold | $1,090,000 | -3.5% | $288 / Sq Ft |
| 05/26/2015 05/26/15 | Pending | -- | -- | -- |
| 04/02/2015 04/02/15 | For Sale | $1,129,000 | +2.6% | $298 / Sq Ft |
| 07/11/2013 07/11/13 | Sold | $1,100,000 | -8.2% | $297 / Sq Ft |
| 05/13/2013 05/13/13 | Pending | -- | -- | -- |
| 04/01/2013 04/01/13 | For Sale | $1,198,000 | -- | $323 / Sq Ft |
Tax History
| Year | Tax Paid | Tax Assessment Tax Assessment Total Assessment is a certain percentage of the fair market value that is determined by local assessors to be the total taxable value of land and additions on the property. | Land | Improvement |
|---|---|---|---|---|
| 2024 | $27,762 | $1,297,500 | $349,200 | $948,300 |
| 2023 | $34,384 | $1,204,800 | $349,200 | $855,600 |
| 2022 | $33,403 | $1,122,400 | $349,200 | $773,200 |
| 2021 | $32,382 | $1,029,800 | $349,200 | $680,600 |
| 2020 | $33,305 | $1,029,800 | $349,200 | $680,600 |
| 2019 | $33,686 | $1,052,700 | $375,800 | $676,900 |
| 2018 | $38,555 | $1,052,700 | $375,800 | $676,900 |
| 2017 | $22,074 | $1,032,500 | $375,800 | $656,700 |
| 2016 | $407,393 | $1,012,200 | $375,800 | $636,400 |
| 2015 | $17,982 | $44,400 | $8,900 | $35,500 |
| 2014 | $17,982 | $44,400 | $8,900 | $35,500 |
| 2013 | $17,982 | $44,400 | $8,900 | $35,500 |
Source: OneKey® MLS
MLS Number: KEYH3305846
APN: 4201-104-008-00000-000-0029-000-0-1
- 130 Holly Place
- 588 Scarborough Rd
- 543 Scarborough Rd
- 95 Marlborough Rd
- 521 Scarborough Rd
- 652 Long Hill Rd W
- 123 Marlborough Rd
- 36 Revolutionary Rd
- 104 Marlborough Rd
- 444 River Rd
- 701 Pheasant Woods Rd
- 203 Glenwood Dr
- 612 Kemeys Ave Unit 12
- 205 River Rd
- 224 Kemeys Cove Unit 2-24
- 406 Kemeys Cove Unit 406
- 18 Charter Cir Unit 18
- 416 Sleepy Hollow Rd
- 196 Charter Cir Unit 196
- 60 Revolutionary Rd
