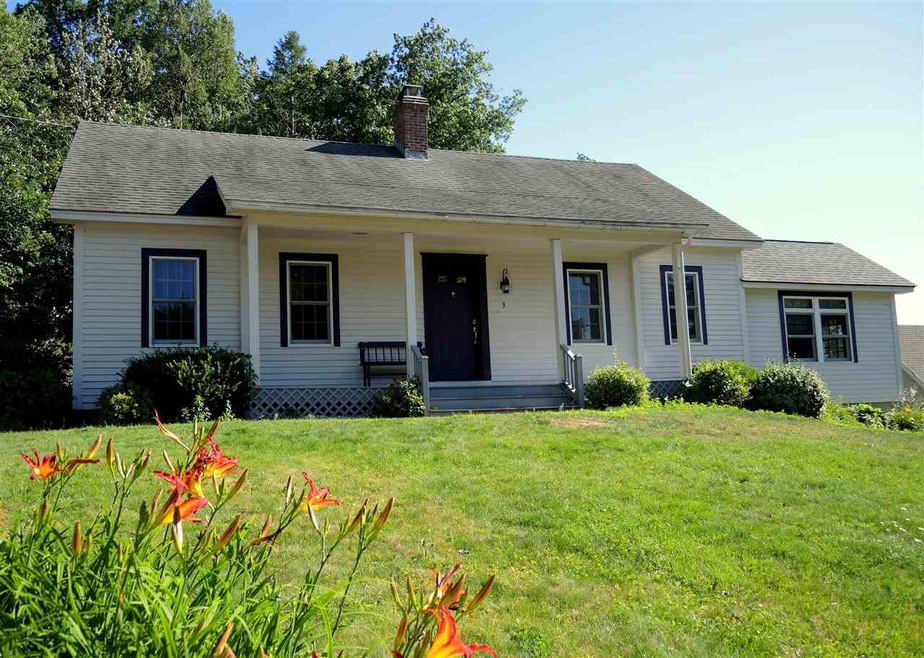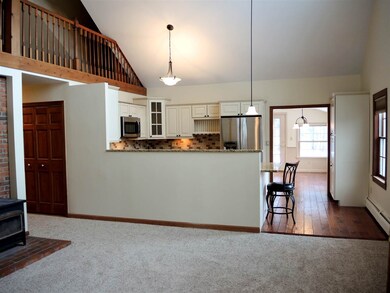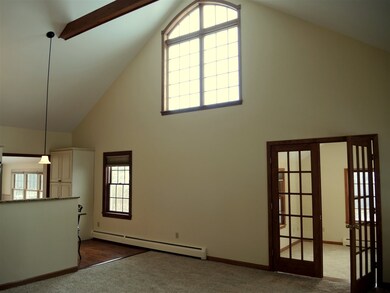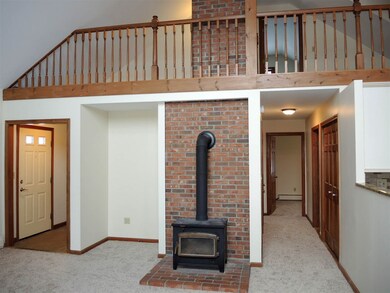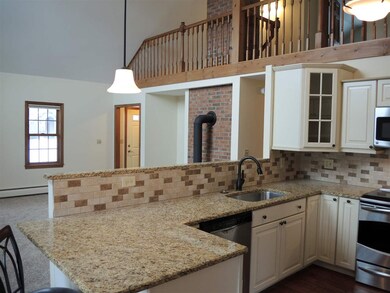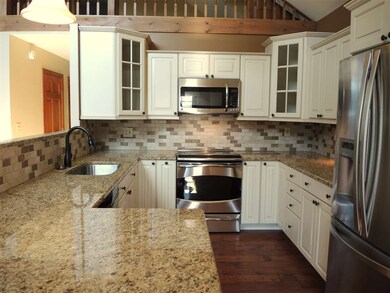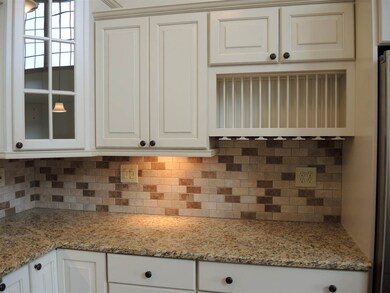
3 Rachel Dr Rutland, VT 05701
Estimated Value: $401,000 - $476,000
Highlights
- Cape Cod Architecture
- Wood Burning Stove
- Wood Flooring
- Deck
- Vaulted Ceiling
- Attic
About This Home
As of April 2019Cape Cod style home with an open floor plan and a cathedral ceiling accented with beams. New carpets in the living room, den and a bedroom. The interior has been freshly painted in attractive neutral colors. The centrally located kitchen has granite counter tops, stainless steel appliances and smart back-splash to highlight this bright kitchen. The dining room is filled with natural light and provides sunset views over Rutland City. There is a sunken family room with French doors off the the living room. The many extras include a wood stove in the living room for those chilly winter nights, a second floor balcony and a wrap around deck. The spacious master bedroom, with bathroom and walk-in closet, is on the second floor. This home offers two bedrooms on the first floor and two on the second level. The handy mudroom leads to the large two car garage. Fabulous updated furnace and hot water heater are in the full, unfinished basement. Relax in the privacy of the back deck or take in the lovely neighborhood from the covered front porch. This is a wonderful location within minutes to down town and down hill skiing. This home is ready and waiting for you to walk in and say 'this is the one'!
Last Agent to Sell the Property
Four Seasons Sotheby's Int'l Realty License #082.0007865 Listed on: 07/19/2018
Last Buyer's Agent
Four Seasons Sotheby's Int'l Realty License #082.0007865 Listed on: 07/19/2018
Home Details
Home Type
- Single Family
Year Built
- Built in 1987
Lot Details
- 0.43 Acre Lot
- Landscaped
- Lot Sloped Up
- Property is zoned Resd1
Parking
- 2 Car Direct Access Garage
- Automatic Garage Door Opener
- Off-Street Parking
Home Design
- Cape Cod Architecture
- Poured Concrete
- Wood Frame Construction
- Shingle Roof
- Wood Siding
- Clap Board Siding
Interior Spaces
- 1.5-Story Property
- Vaulted Ceiling
- Ceiling Fan
- Skylights
- Wood Burning Stove
- Wood Burning Fireplace
- Blinds
- Combination Kitchen and Living
- Attic
Kitchen
- Stove
- Microwave
- Dishwasher
- Disposal
Flooring
- Wood
- Carpet
- Ceramic Tile
Bedrooms and Bathrooms
- 4 Bedrooms
- 2 Full Bathrooms
Laundry
- Laundry on main level
- Dryer
- Washer
Basement
- Basement Fills Entire Space Under The House
- Interior Basement Entry
Home Security
- Carbon Monoxide Detectors
- Fire and Smoke Detector
Outdoor Features
- Deck
- Covered patio or porch
Schools
- Rutland Northeast Primary Sch Elementary School
- Rutland Middle School
- Rutland Senior High School
Utilities
- Baseboard Heating
- Hot Water Heating System
- Heating System Uses Oil
- Heating System Uses Wood
- 150 Amp Service
- Oil Water Heater
- Satellite Dish
- Cable TV Available
Ownership History
Purchase Details
Purchase Details
Home Financials for this Owner
Home Financials are based on the most recent Mortgage that was taken out on this home.Purchase Details
Purchase Details
Home Financials for this Owner
Home Financials are based on the most recent Mortgage that was taken out on this home.Similar Homes in Rutland, VT
Home Values in the Area
Average Home Value in this Area
Purchase History
| Date | Buyer | Sale Price | Title Company |
|---|---|---|---|
| Wolk Adam | -- | -- | |
| Wolk Adam | -- | -- | |
| Coulter Martha J | $255,000 | -- | |
| Rice Stacy M | $133,000 | -- | |
| Vasquez Felix O | $266,000 | -- |
Property History
| Date | Event | Price | Change | Sq Ft Price |
|---|---|---|---|---|
| 04/30/2019 04/30/19 | Sold | $255,000 | -3.8% | $98 / Sq Ft |
| 03/05/2019 03/05/19 | Pending | -- | -- | -- |
| 01/26/2019 01/26/19 | For Sale | $265,000 | +3.9% | $102 / Sq Ft |
| 12/18/2018 12/18/18 | Off Market | $255,000 | -- | -- |
| 08/24/2018 08/24/18 | Price Changed | $265,000 | -3.6% | $102 / Sq Ft |
| 07/19/2018 07/19/18 | For Sale | $275,000 | +3.4% | $105 / Sq Ft |
| 03/14/2016 03/14/16 | Sold | $266,000 | -9.1% | $102 / Sq Ft |
| 01/25/2016 01/25/16 | Pending | -- | -- | -- |
| 11/24/2015 11/24/15 | For Sale | $292,500 | -- | $112 / Sq Ft |
Tax History Compared to Growth
Tax History
| Year | Tax Paid | Tax Assessment Tax Assessment Total Assessment is a certain percentage of the fair market value that is determined by local assessors to be the total taxable value of land and additions on the property. | Land | Improvement |
|---|---|---|---|---|
| 2024 | -- | $221,600 | $57,400 | $164,200 |
| 2023 | -- | $221,600 | $57,400 | $164,200 |
| 2022 | $7,465 | $221,600 | $80,300 | $141,300 |
| 2021 | $7,558 | $221,600 | $80,300 | $141,300 |
| 2020 | $7,273 | $221,600 | $80,300 | $141,300 |
| 2019 | $7,489 | $221,600 | $80,300 | $141,300 |
| 2018 | $7,500 | $221,600 | $80,300 | $141,300 |
| 2017 | $6,983 | $223,500 | $80,300 | $143,200 |
| 2016 | $6,961 | $221,600 | $80,300 | $141,300 |
Agents Affiliated with this Home
-
Sandi Reiber

Seller's Agent in 2019
Sandi Reiber
Four Seasons Sotheby's Int'l Realty
(802) 774-7007
22 in this area
51 Total Sales
-
Freddie Ann Bohlig

Seller's Agent in 2016
Freddie Ann Bohlig
Four Seasons Sotheby's Int'l Realty
(802) 353-1804
103 in this area
230 Total Sales
-
Jean Chamberlain

Buyer's Agent in 2016
Jean Chamberlain
Four Seasons Sotheby's Int'l Realty
(802) 774-7007
77 in this area
109 Total Sales
Map
Source: PrimeMLS
MLS Number: 4707780
APN: 540-170-13674
- 23 Grandview Terrace
- 6 Brentwood Dr
- 20 Moonbrook Dr
- 300 W Ridge Terrace
- 24 Victor Place
- 52 Victoria Dr
- 129 Temple St
- 191 Gleason Rd
- 3 Central Ave
- 65 E Washington St
- 16 Laverne Dr
- 00 White Pine Hill
- 3 Jeffords St
- 64 Temple St
- 0 Engrem Ave Unit 5040333
- 54 E Center St
- 4 Stafford Ln
- 8 Jackson Ave
- 49 Terrill St
- 62 Killington Ave
