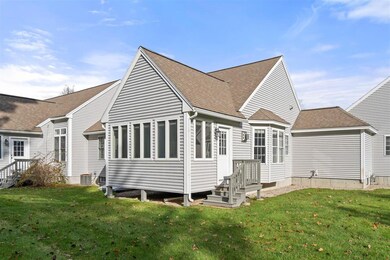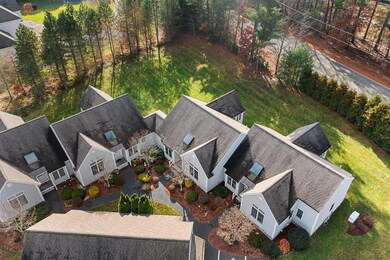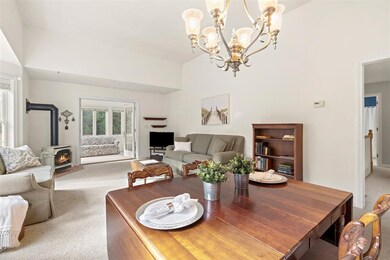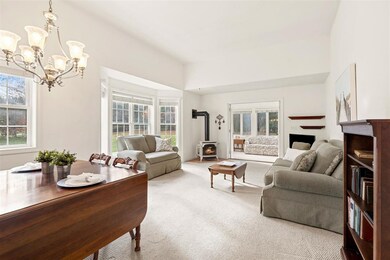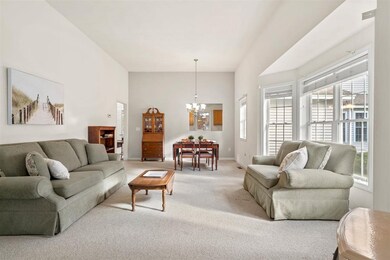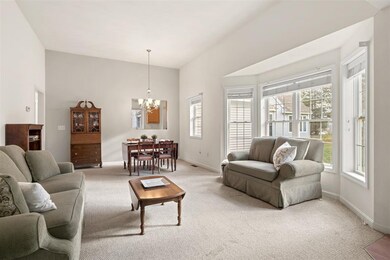3 Rail Way Hollis, NH 03049
West Hollis NeighborhoodHighlights
- Countryside Views
- Clubhouse
- Walk-In Pantry
- Hollis Primary School Rated A
- Vaulted Ceiling
- 1 Car Detached Garage
About This Home
As of September 2024Open concept 55+ single level living at the Village of Hollis Depot. This home offers single level living in a small neighborhood setting with spacious floor plan and lots natural light. Open concept living/dining/kitchen with walk in pantry, french doors and gas stove. 2 nicely sized bedrooms, master bedroom with walk in closet & large master bath, 2nd bedroom perfect for guests or home office. Sun drenched 4 season room with walls of windows and cathedral ceiling. Second full bath with laundry completes this floor. Lower level has 33x15 finished room great for guests, hobbies or family room. Second room not finished for storage. Beautiful sidewalk community! Green space and club house are well maintained. Location is ideal for 55+ community close proximity to shopping (Nashua NH), restaurants, movies and commuting. 3 Rail Way a wonderful place to call home in a sought after community.
Property Details
Home Type
- Condominium
Est. Annual Taxes
- $6,026
Year Built
- Built in 2003
Lot Details
- Landscaped
- Sprinkler System
HOA Fees
- $345 Monthly HOA Fees
Parking
- 1 Car Detached Garage
Home Design
- Concrete Foundation
- Wood Frame Construction
- Architectural Shingle Roof
- Vinyl Siding
Interior Spaces
- 1-Story Property
- Vaulted Ceiling
- Ceiling Fan
- Skylights
- Blinds
- Window Screens
- Dining Area
- Countryside Views
Kitchen
- Walk-In Pantry
- Gas Cooktop
- Stove
- Microwave
Flooring
- Carpet
- Vinyl
Bedrooms and Bathrooms
- 2 Bedrooms
- Walk-In Closet
- Bathroom on Main Level
- Walk-in Shower
Laundry
- Laundry on main level
- Dryer
- Washer
Partially Finished Basement
- Heated Basement
- Basement Fills Entire Space Under The House
- Connecting Stairway
- Interior and Exterior Basement Entry
- Basement Storage
Accessible Home Design
- Visitor Bathroom
- Grab Bar In Bathroom
- Accessible Common Area
- No Interior Steps
- Hard or Low Nap Flooring
- Accessible Parking
Outdoor Features
- Outdoor Storage
Utilities
- Forced Air Zoned Heating System
- Heating System Uses Gas
- Liquid Propane Gas Water Heater
- Cable TV Available
Listing and Financial Details
- Legal Lot and Block 125 / 028
Community Details
Overview
- Association fees include landscaping, plowing, recreation, trash, condo fee
- Master Insurance
- Village At Hollis Depot Condos
- Maintained Community
Amenities
- Common Area
- Clubhouse
Recreation
- Snow Removal
Map
Home Values in the Area
Average Home Value in this Area
Property History
| Date | Event | Price | Change | Sq Ft Price |
|---|---|---|---|---|
| 09/20/2024 09/20/24 | Sold | $460,000 | -0.4% | $276 / Sq Ft |
| 07/18/2024 07/18/24 | Pending | -- | -- | -- |
| 07/10/2024 07/10/24 | Price Changed | $462,000 | -3.8% | $277 / Sq Ft |
| 06/14/2024 06/14/24 | Price Changed | $480,000 | -4.0% | $288 / Sq Ft |
| 06/06/2024 06/06/24 | For Sale | $500,000 | +47.1% | $300 / Sq Ft |
| 01/20/2022 01/20/22 | Sold | $340,000 | -2.9% | $227 / Sq Ft |
| 12/17/2021 12/17/21 | Pending | -- | -- | -- |
| 11/30/2021 11/30/21 | For Sale | $350,000 | 0.0% | $234 / Sq Ft |
| 11/25/2021 11/25/21 | Pending | -- | -- | -- |
| 11/20/2021 11/20/21 | For Sale | $350,000 | -- | $234 / Sq Ft |
Tax History
| Year | Tax Paid | Tax Assessment Tax Assessment Total Assessment is a certain percentage of the fair market value that is determined by local assessors to be the total taxable value of land and additions on the property. | Land | Improvement |
|---|---|---|---|---|
| 2024 | $7,526 | $424,500 | $0 | $424,500 |
| 2023 | $7,072 | $424,500 | $0 | $424,500 |
| 2022 | $9,581 | $424,500 | $0 | $424,500 |
| 2021 | $5,902 | $260,000 | $0 | $260,000 |
| 2020 | $6,027 | $260,000 | $0 | $260,000 |
| 2019 | $6,006 | $260,000 | $0 | $260,000 |
| 2018 | $5,067 | $260,000 | $0 | $260,000 |
| 2017 | $5,098 | $220,200 | $0 | $220,200 |
| 2016 | $5,159 | $220,200 | $0 | $220,200 |
| 2015 | $5,069 | $220,200 | $0 | $220,200 |
| 2014 | $5,093 | $220,200 | $0 | $220,200 |
| 2013 | $5,025 | $220,200 | $0 | $220,200 |
Mortgage History
| Date | Status | Loan Amount | Loan Type |
|---|---|---|---|
| Open | $368,000 | Purchase Money Mortgage | |
| Closed | $368,000 | Purchase Money Mortgage | |
| Previous Owner | $272,000 | Purchase Money Mortgage |
Deed History
| Date | Type | Sale Price | Title Company |
|---|---|---|---|
| Warranty Deed | $460,000 | None Available | |
| Warranty Deed | $460,000 | None Available | |
| Quit Claim Deed | -- | None Available | |
| Quit Claim Deed | -- | None Available | |
| Warranty Deed | $340,000 | None Available | |
| Warranty Deed | $340,000 | None Available | |
| Deed | $228,000 | -- | |
| Deed | $228,000 | -- |
Source: PrimeMLS
MLS Number: 4891368
APN: HOLS-000010-000028-000125

