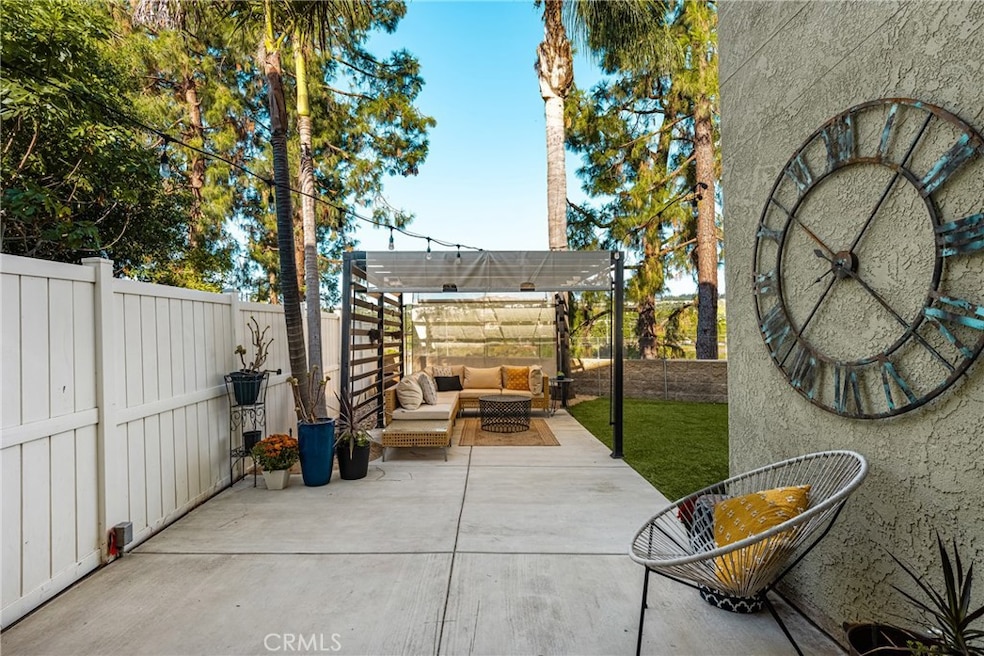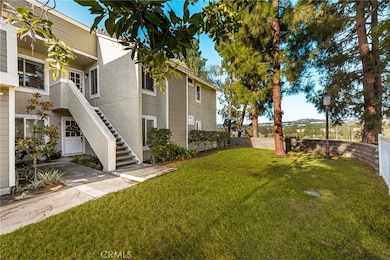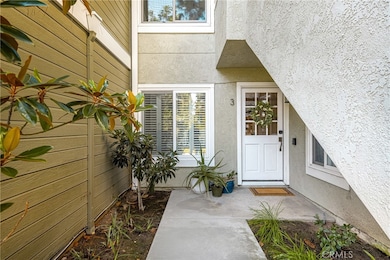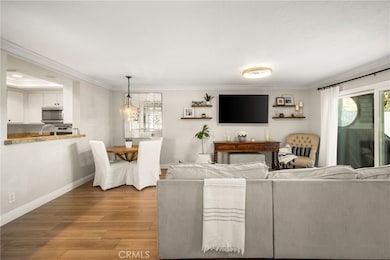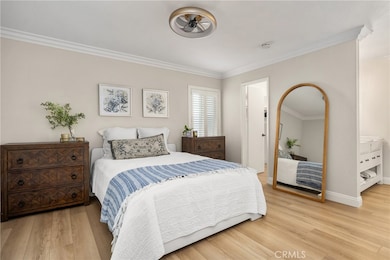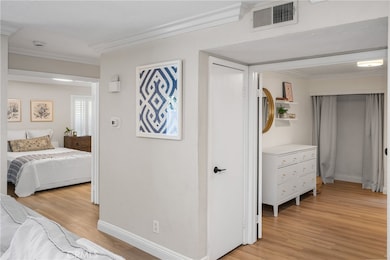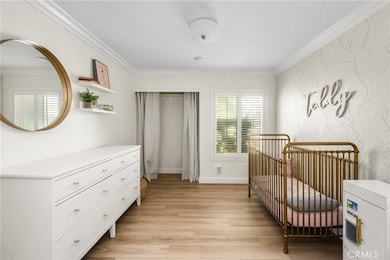3 Rambling Ln Unit 182 Aliso Viejo, CA 92656
Estimated payment $4,299/month
Highlights
- Cabana
- View of Trees or Woods
- Cape Cod Architecture
- Wood Canyon Elementary School Rated A-
- 5.78 Acre Lot
- Property is near a park
About This Home
*LARGE OUTDOOR PATIO* *LUXURY VINYL FLOORING* *NEWER APPLIANCES INCLUDING STACKED WASHER & DRYER* *DIRECT GARAGE ACCESS* *SINGLE-LEVEL LIVING* *UPDATED BATHROOM* Discover an incredible opportunity to own a piece of Aliso Viejo’s coveted lifestyle in the exclusive Heather Ridge community. This unique, single-level condo provides a rare blend of comfort, style, and private outdoor living, allowing you to enjoy a premium location surrounded by beautiful homes. Sitting gracefully above the street, this 994 sq. ft. Heather floorplan offers stunning views of the surrounding pine trees and hills. The interior has been thoughtfully updated with beautiful luxury vinyl flooring throughout, giving the spacious living area a fresh, modern feel. Find comfort in two bedrooms and enjoy the renovated bathroom's touch of elegance. The jack-and-jill bath includes a convenient dual vanity with direct access from the primary suite, providing a private and seamless experience. The kitchen is equipped with newer appliances and features a pass-through bar window, perfect for entertaining. For added convenience and security, the personal one-car garage is attached with direct access to the home and features an epoxy-coated floor. Step outside to discover a truly exceptional feature: a large, private outdoor patio complete with a hardscaped area perfect for BBQing, a gazebo for shaded relaxation and a turf yard space. As a resident of Heather Ridge, you'll have access to fantastic amenities, including a nearby sparkling pool, spa and two tennis courts. For the outdoor enthusiast, this home is ideally located near the Aliso and Wood Canyon Wilderness Park, offering over 30 miles of trails for hiking, running, and mountain biking. After meeting your step goal, grab your favorite folding chair and relax at any of the numerous beaches scattered along the coast of Laguna and Dana Point. Enjoy the ultimate convenience with a location that's just a short walk from shopping and dining options just south of Pacific Park Drive. Explore the Marketplace of Laguna Niguel and nearby Plaza de la Paz, where a variety of shops and restaurants await.
Property Details
Home Type
- Condominium
Est. Annual Taxes
- $4,665
Year Built
- Built in 1983 | Remodeled
Lot Details
- End Unit
- No Units Located Below
- 1 Common Wall
- Vinyl Fence
- Block Wall Fence
- Wire Fence
- Landscaped
- Sprinkler System
- Wooded Lot
- Private Yard
- Lawn
HOA Fees
Parking
- 1 Car Direct Access Garage
- Parking Storage or Cabinetry
- Parking Available
- Single Garage Door
- No Driveway
- Off-Street Parking
- Unassigned Parking
Property Views
- Woods
- Canyon
- Hills
- Neighborhood
Home Design
- Cape Cod Architecture
- Entry on the 1st floor
- Turnkey
- Slab Foundation
- Fire Rated Drywall
- Frame Construction
- Concrete Roof
- Wood Siding
- Pre-Cast Concrete Construction
- Masonite
- Stucco
Interior Spaces
- 994 Sq Ft Home
- 2-Story Property
- Crown Molding
- Ceiling Fan
- Recessed Lighting
- Double Pane Windows
- Plantation Shutters
- Drapes & Rods
- French Mullion Window
- Window Screens
- Sliding Doors
- Family Room Off Kitchen
- Home Office
- Vinyl Flooring
Kitchen
- Open to Family Room
- Breakfast Bar
- Gas and Electric Range
- Microwave
- Freezer
- Ice Maker
- Water Line To Refrigerator
- Dishwasher
- Granite Countertops
- Disposal
Bedrooms and Bathrooms
- 2 Main Level Bedrooms
- Primary Bedroom on Main
- Walk-In Closet
- Remodeled Bathroom
- Jack-and-Jill Bathroom
- Dual Vanity Sinks in Primary Bathroom
- Private Water Closet
- Soaking Tub
- Bathtub with Shower
- Walk-in Shower
- Exhaust Fan In Bathroom
Laundry
- Laundry Room
- Dryer
- Washer
Home Security
Accessible Home Design
- No Interior Steps
- More Than Two Accessible Exits
- Entry Slope Less Than 1 Foot
- Accessible Parking
Pool
- Cabana
- Heated In Ground Pool
- Heated Spa
Outdoor Features
- Covered Patio or Porch
- Exterior Lighting
- Gazebo
- Outdoor Grill
- Rain Gutters
Location
- Property is near a park
- Property is near public transit
Utilities
- Central Heating and Cooling System
- Heating System Uses Natural Gas
- Vented Exhaust Fan
- Hot Water Heating System
- Underground Utilities
- Natural Gas Connected
- Gas Water Heater
- Phone Available
- Cable TV Available
Listing and Financial Details
- Legal Lot and Block 101 / 03
- Tax Tract Number 14614
- Assessor Parcel Number 93993213
- $16 per year additional tax assessments
- Seller Considering Concessions
Community Details
Overview
- 390 Units
- Heather Ridge Association, Phone Number (949) 855-1800
- Aliso Viejo Community Association
- Seabreeze HOA
- Built by Mission Viejo Company
- Heather Ridge Subdivision, Heather Floorplan
- Foothills
- Greenbelt
Amenities
- Community Barbecue Grill
Recreation
- Tennis Courts
- Community Pool
- Community Spa
- Park
- Bike Trail
Pet Policy
- Pets Allowed with Restrictions
Security
- Carbon Monoxide Detectors
- Fire and Smoke Detector
- Firewall
Map
Home Values in the Area
Average Home Value in this Area
Tax History
| Year | Tax Paid | Tax Assessment Tax Assessment Total Assessment is a certain percentage of the fair market value that is determined by local assessors to be the total taxable value of land and additions on the property. | Land | Improvement |
|---|---|---|---|---|
| 2025 | $4,665 | $468,781 | $375,229 | $93,552 |
| 2024 | $4,665 | $459,590 | $367,872 | $91,718 |
| 2023 | $4,566 | $450,579 | $360,659 | $89,920 |
| 2022 | $4,479 | $441,745 | $353,588 | $88,157 |
| 2021 | $4,393 | $433,084 | $346,655 | $86,429 |
| 2020 | $4,349 | $428,644 | $343,101 | $85,543 |
| 2019 | $4,264 | $420,240 | $336,374 | $83,866 |
| 2018 | $4,182 | $412,000 | $329,778 | $82,222 |
| 2017 | $5,742 | $357,266 | $271,719 | $85,547 |
| 2016 | $3,581 | $350,261 | $266,391 | $83,870 |
| 2015 | $3,743 | $345,000 | $262,389 | $82,611 |
| 2014 | $3,168 | $293,750 | $209,722 | $84,028 |
Property History
| Date | Event | Price | List to Sale | Price per Sq Ft | Prior Sale |
|---|---|---|---|---|---|
| 11/04/2025 11/04/25 | Price Changed | $665,000 | -1.5% | $669 / Sq Ft | |
| 10/15/2025 10/15/25 | For Sale | $675,000 | -0.7% | $679 / Sq Ft | |
| 10/14/2025 10/14/25 | Off Market | $679,999 | -- | -- | |
| 09/10/2025 09/10/25 | For Sale | $679,999 | +65.0% | $684 / Sq Ft | |
| 12/15/2017 12/15/17 | Sold | $412,000 | -0.7% | $402 / Sq Ft | View Prior Sale |
| 11/09/2017 11/09/17 | Price Changed | $415,000 | +2.5% | $405 / Sq Ft | |
| 10/26/2017 10/26/17 | For Sale | $405,000 | +17.4% | $395 / Sq Ft | |
| 09/20/2014 09/20/14 | Sold | $345,000 | -1.3% | $337 / Sq Ft | View Prior Sale |
| 08/13/2014 08/13/14 | Price Changed | $349,500 | -2.9% | $341 / Sq Ft | |
| 08/03/2014 08/03/14 | For Sale | $359,900 | +4.3% | $351 / Sq Ft | |
| 07/27/2014 07/27/14 | Off Market | $345,000 | -- | -- | |
| 07/26/2014 07/26/14 | For Sale | $359,900 | +4.3% | $351 / Sq Ft | |
| 07/15/2014 07/15/14 | Off Market | $345,000 | -- | -- | |
| 06/27/2014 06/27/14 | For Sale | $359,900 | 0.0% | $351 / Sq Ft | |
| 10/25/2012 10/25/12 | Rented | $1,795 | 0.0% | -- | |
| 09/29/2012 09/29/12 | Under Contract | -- | -- | -- | |
| 09/24/2012 09/24/12 | For Rent | $1,795 | -- | -- |
Purchase History
| Date | Type | Sale Price | Title Company |
|---|---|---|---|
| Quit Claim Deed | -- | None Listed On Document | |
| Gift Deed | -- | None Listed On Document | |
| Interfamily Deed Transfer | -- | First American Title Co | |
| Grant Deed | $412,000 | First American Title Ins Co | |
| Grant Deed | $345,000 | Arista National Title | |
| Interfamily Deed Transfer | -- | Multiple | |
| Grant Deed | $398,500 | Orange Coast Title | |
| Interfamily Deed Transfer | -- | Stewart Title | |
| Grant Deed | $197,000 | First American Title | |
| Trustee Deed | $148,000 | -- | |
| Grant Deed | $117,000 | Orange Coast Title | |
| Interfamily Deed Transfer | -- | Commonwealth Land Title | |
| Grant Deed | $105,000 | Commonwealth Land Title |
Mortgage History
| Date | Status | Loan Amount | Loan Type |
|---|---|---|---|
| Previous Owner | $335,000 | New Conventional | |
| Previous Owner | $338,751 | FHA | |
| Previous Owner | $318,800 | New Conventional | |
| Previous Owner | $200,000 | No Value Available | |
| Previous Owner | $157,600 | No Value Available | |
| Previous Owner | $113,300 | No Value Available | |
| Closed | $29,500 | No Value Available | |
| Closed | $39,850 | No Value Available |
Source: California Regional Multiple Listing Service (CRMLS)
MLS Number: PW25197266
APN: 939-932-13
- 101 Abbeywood Ln
- 19 Briarwood Ln Unit 66
- 53 Briarwood Ln
- 65 Briarwood Ln Unit 86
- 16 Abbey Ln
- 24 Mayfair Unit 70
- 60 Meadowbrook Unit 147
- 24214 El Pilar
- 24265 El Pilar Unit 35
- 26532 Merienda Unit 5
- 24392 Acaso Unit 8
- 26701 Quail Creek Unit 145
- 26701 Quail Creek Unit 142
- 26701 Quail Creek Unit 168
- 24367 Avenida de Los Ninos Unit 43
- 24245 Avenida de Las Flores
- 23412 Pacific Park Dr Unit 6A
- 23412 Pacific Park Dr Unit 5H
- 23412 Pacific Park Dr
- 23412 Pacific Park Dr Unit 32E
- 39 Briarwood Ln Unit 75
- 90 Mayfair
- 24314 El Pilar
- 14 Trillium Place
- 24342 Conejo
- 26492 Las Palmas Unit 6
- 23411 Summerfield
- 47 Santa Monica St
- 3 Opera Ln Unit 24
- 24455 Via Pansa Viaduct
- 48 Tamarac Place
- 23412 Pacific Park Dr
- 23412 Pacific Park Dr Unit 19C
- 24 Tamarac Place
- 24459 Howes Dr
- 14 Hillgate Place
- 26033 Moulton Pkwy
- 23592 Windsong
- 24365 Landover Rd Unit 24365
- 5000 City Lights Dr
