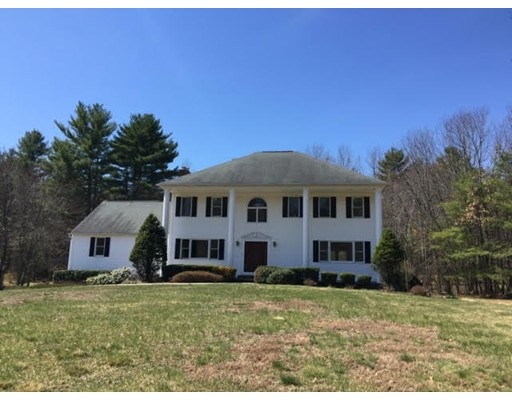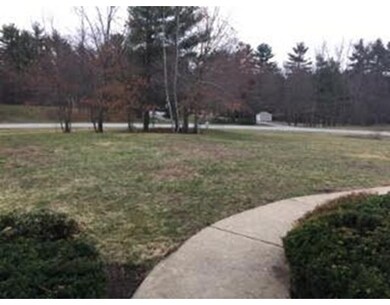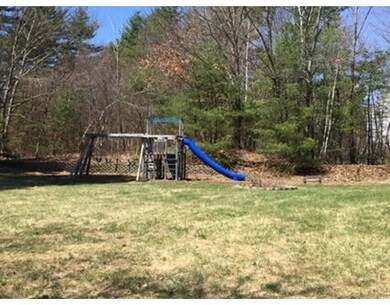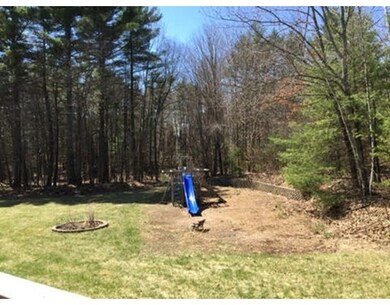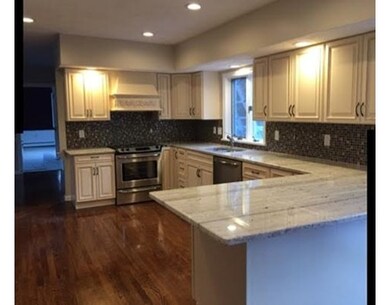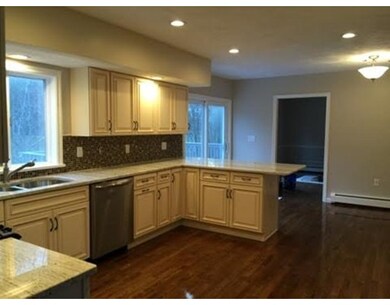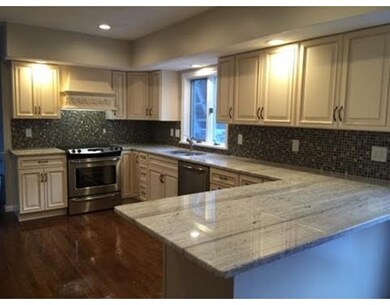
3 Red Fox Rd Windham, NH 03087
About This Home
As of January 2018WOW, Pristine Colonial on beautiful Cul-de-Sac. You would not expect to be able to find a house/size/condition/neighborhood for what this home is being offered for. 4 bedrooms,stunning hardwood floors, updated kitchen and baths including a master bath with jacuzzi surrounded by Travertine tile. Absolutely massive fireplace family room overlooking large private backyard with wooded back drop. One walk through and you will want to live here!!
Home Details
Home Type
- Single Family
Est. Annual Taxes
- $13,487
Year Built
- 1989
Utilities
- Private Sewer
Ownership History
Purchase Details
Home Financials for this Owner
Home Financials are based on the most recent Mortgage that was taken out on this home.Purchase Details
Home Financials for this Owner
Home Financials are based on the most recent Mortgage that was taken out on this home.Purchase Details
Home Financials for this Owner
Home Financials are based on the most recent Mortgage that was taken out on this home.Purchase Details
Purchase Details
Home Financials for this Owner
Home Financials are based on the most recent Mortgage that was taken out on this home.Similar Homes in the area
Home Values in the Area
Average Home Value in this Area
Purchase History
| Date | Type | Sale Price | Title Company |
|---|---|---|---|
| Warranty Deed | $543,000 | -- | |
| Warranty Deed | $506,000 | -- | |
| Not Resolvable | $312,000 | -- | |
| Foreclosure Deed | $368,100 | -- | |
| Warranty Deed | $510,000 | -- |
Mortgage History
| Date | Status | Loan Amount | Loan Type |
|---|---|---|---|
| Open | $150,000 | Stand Alone Refi Refinance Of Original Loan | |
| Open | $423,500 | Stand Alone Refi Refinance Of Original Loan | |
| Closed | $434,400 | Purchase Money Mortgage | |
| Previous Owner | $496,835 | FHA | |
| Previous Owner | $472,000 | Unknown | |
| Previous Owner | $88,500 | Unknown | |
| Previous Owner | $76,485 | Unknown | |
| Previous Owner | $407,920 | Adjustable Rate Mortgage/ARM |
Property History
| Date | Event | Price | Change | Sq Ft Price |
|---|---|---|---|---|
| 01/29/2018 01/29/18 | Sold | $543,000 | -0.3% | $156 / Sq Ft |
| 10/10/2017 10/10/17 | For Sale | $544,900 | +7.7% | $156 / Sq Ft |
| 07/19/2016 07/19/16 | Sold | $506,000 | -2.7% | $145 / Sq Ft |
| 06/03/2016 06/03/16 | Pending | -- | -- | -- |
| 04/16/2016 04/16/16 | Price Changed | $519,900 | -3.7% | $149 / Sq Ft |
| 04/06/2016 04/06/16 | For Sale | $539,900 | +73.0% | $155 / Sq Ft |
| 10/29/2015 10/29/15 | Sold | $312,000 | -16.8% | $89 / Sq Ft |
| 10/06/2015 10/06/15 | Pending | -- | -- | -- |
| 08/19/2015 08/19/15 | For Sale | $374,900 | -- | $107 / Sq Ft |
Tax History Compared to Growth
Tax History
| Year | Tax Paid | Tax Assessment Tax Assessment Total Assessment is a certain percentage of the fair market value that is determined by local assessors to be the total taxable value of land and additions on the property. | Land | Improvement |
|---|---|---|---|---|
| 2024 | $13,487 | $595,700 | $195,800 | $399,900 |
| 2023 | $12,748 | $595,700 | $195,800 | $399,900 |
| 2022 | $11,771 | $595,700 | $195,800 | $399,900 |
| 2021 | $11,092 | $595,700 | $195,800 | $399,900 |
| 2020 | $11,396 | $595,700 | $195,800 | $399,900 |
| 2019 | $11,056 | $490,300 | $179,200 | $311,100 |
| 2018 | $10,788 | $463,200 | $179,200 | $284,000 |
| 2017 | $9,357 | $463,200 | $179,200 | $284,000 |
| 2016 | $9,797 | $449,000 | $179,200 | $269,800 |
| 2015 | $9,752 | $449,000 | $179,200 | $269,800 |
| 2014 | $9,898 | $412,400 | $192,000 | $220,400 |
Agents Affiliated with this Home
-
H
Seller's Agent in 2018
House Value 4U
Century 21 North East
-
K
Buyer's Agent in 2018
Kimberly MacLauchlan
LAER Realty Partners/Goffstown
-
Bill LeTendre

Seller's Agent in 2016
Bill LeTendre
LAER Realty Partners
(978) 490-0575
86 Total Sales
-
Leonard Lochrie

Buyer's Agent in 2016
Leonard Lochrie
Laer Realty
(978) 808-4307
11 Total Sales
-
Josh Naughton Team

Seller's Agent in 2015
Josh Naughton Team
RE/MAX
(978) 660-3743
2 in this area
164 Total Sales
-
A
Buyer's Agent in 2015
A non PrimeMLS member
VT_ME_NH_NEREN
Map
Source: MLS Property Information Network (MLS PIN)
MLS Number: 71984002
APN: WNDM-000009-A000000-000114
- Lot 5 Plan at Highclere
- 48 Kendall Pond Rd
- 5 Highclere Rd
- 7 Buckhide Rd
- 18 Hawthorne Rd
- 4 Colonial Rd Unit 4
- 19 Hardwood Rd
- 31 Oriole Rd
- 1 Lisa Rd
- 16 Mammoth Rd
- 11 Stacey Cir
- 4 Castle Hill Rd
- 35 Mammoth Rd
- 4 Elijah Hill Ln
- 10 Bear Hill Rd
- 8 Kestree Dr
- 21 3rd St
- 68 N Lowell Rd
- 10 1st St
- 149 Londonderry Rd
