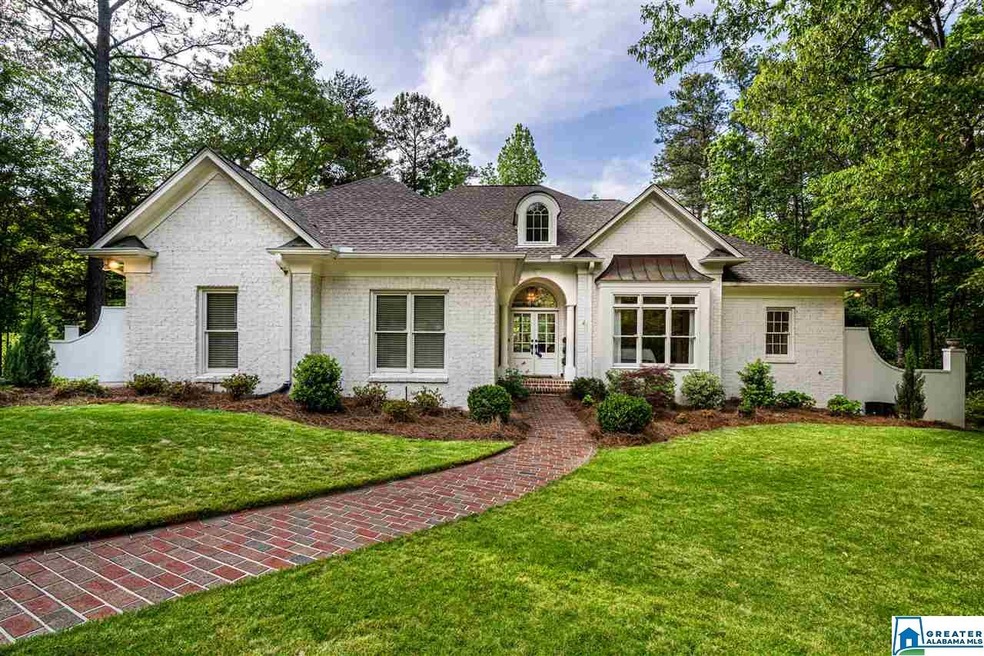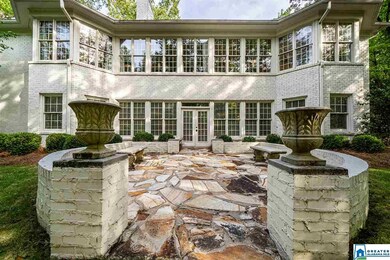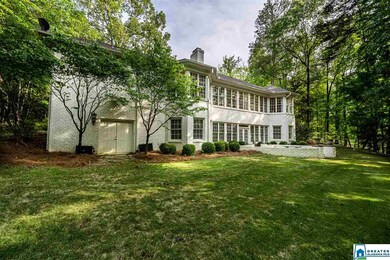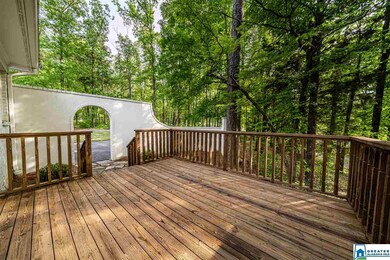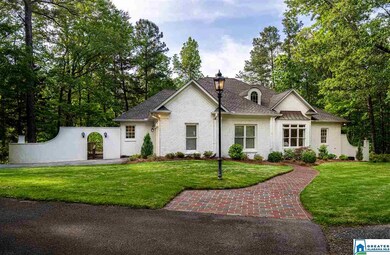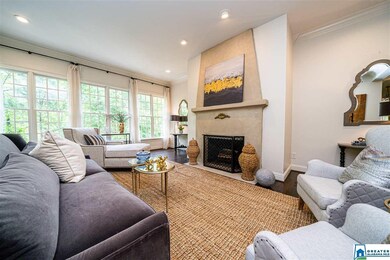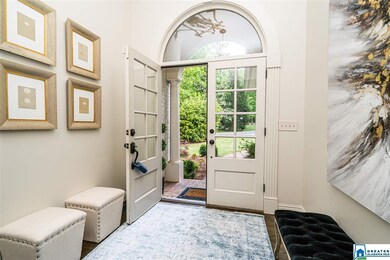
3 Red Fox Run Shoal Creek, AL 35242
North Shelby County NeighborhoodHighlights
- In Ground Pool
- Sauna
- 0.68 Acre Lot
- Mt. Laurel Elementary School Rated A
- Sitting Area In Primary Bedroom
- Mountain View
About This Home
As of June 2020This stunning, one-of-a-kind home is located in the highly sought after community of Shoal Creek. Behind the gates and nestled in the gorgeous trees, this property is adjacent to the white picket fences, that house the horses of Inada Stables. Fall in love instantly with the peaceful sounds of Shoal Creek, its gorgeous views, breathtaking amenities and change the meaning of HOME. Nothing compares to this! This 5 bedroom home with a basement is a Tuscan-style design that is fully upgraded. It offers main-level living, surrounded in charming beautiful windows bringing in tons of natural light. A daylight basement designed for family and entertainment and it opens up to a stunning stone courtyard. A property this special will not be available long! Schedule your tour today.
Home Details
Home Type
- Single Family
Est. Annual Taxes
- $2,784
Year Built
- Built in 1996
Lot Details
- 0.68 Acre Lot
HOA Fees
- $330 Monthly HOA Fees
Parking
- 2 Car Attached Garage
- Garage on Main Level
- Side Facing Garage
- Driveway
- Off-Street Parking
Home Design
- Four Sided Brick Exterior Elevation
Interior Spaces
- 1-Story Property
- Wet Bar
- Crown Molding
- Smooth Ceilings
- Recessed Lighting
- Wood Burning Fireplace
- Brick Fireplace
- French Doors
- Living Room with Fireplace
- 2 Fireplaces
- Breakfast Room
- Dining Room
- Sauna
- Wood Flooring
- Mountain Views
- Pull Down Stairs to Attic
Kitchen
- Butlers Pantry
- Gas Cooktop
- Built-In Microwave
- Kitchen Island
- Solid Surface Countertops
- Disposal
Bedrooms and Bathrooms
- 5 Bedrooms
- Sitting Area In Primary Bedroom
- Walk-In Closet
- Dressing Area
- Double Shower
- Garden Bath
- Separate Shower
Laundry
- Laundry Room
- Laundry on main level
- Washer and Electric Dryer Hookup
Finished Basement
- Basement Fills Entire Space Under The House
- Bedroom in Basement
- Natural lighting in basement
Pool
- In Ground Pool
- Fence Around Pool
- Pool is Self Cleaning
Outdoor Features
- Deck
- Patio
- Porch
Utilities
- Central Air
- Heating System Uses Gas
- Underground Utilities
- Gas Water Heater
- Septic Tank
Listing and Financial Details
- Assessor Parcel Number 03-8-34-0-001-001.010
Community Details
Overview
- Association fees include common grounds mntc, management fee, recreation facility, utilities for comm areas
- Shoal Creek Mgmt Association, Phone Number (205) 991-4653
Recreation
- Community Pool
Ownership History
Purchase Details
Home Financials for this Owner
Home Financials are based on the most recent Mortgage that was taken out on this home.Purchase Details
Home Financials for this Owner
Home Financials are based on the most recent Mortgage that was taken out on this home.Purchase Details
Home Financials for this Owner
Home Financials are based on the most recent Mortgage that was taken out on this home.Purchase Details
Purchase Details
Home Financials for this Owner
Home Financials are based on the most recent Mortgage that was taken out on this home.Purchase Details
Home Financials for this Owner
Home Financials are based on the most recent Mortgage that was taken out on this home.Similar Homes in the area
Home Values in the Area
Average Home Value in this Area
Purchase History
| Date | Type | Sale Price | Title Company |
|---|---|---|---|
| Warranty Deed | $657,500 | None Available | |
| Warranty Deed | $640,000 | None Available | |
| Warranty Deed | $10,000 | None Available | |
| Warranty Deed | $410,000 | None Available | |
| Foreclosure Deed | $286,015 | None Available | |
| Warranty Deed | $550,000 | None Available | |
| Survivorship Deed | $410,000 | -- |
Mortgage History
| Date | Status | Loan Amount | Loan Type |
|---|---|---|---|
| Open | $484,000 | New Conventional | |
| Previous Owner | $512,000 | Adjustable Rate Mortgage/ARM | |
| Previous Owner | $30,000 | Credit Line Revolving | |
| Previous Owner | $419,840 | VA | |
| Previous Owner | $410,000 | New Conventional | |
| Previous Owner | $440,000 | Unknown | |
| Previous Owner | $87,000 | Credit Line Revolving | |
| Previous Owner | $310,000 | No Value Available |
Property History
| Date | Event | Price | Change | Sq Ft Price |
|---|---|---|---|---|
| 06/23/2020 06/23/20 | Sold | $657,500 | -1.9% | $121 / Sq Ft |
| 04/01/2020 04/01/20 | For Sale | $670,000 | +4.7% | $124 / Sq Ft |
| 06/05/2018 06/05/18 | Sold | $640,000 | -3.0% | $120 / Sq Ft |
| 05/04/2018 05/04/18 | Pending | -- | -- | -- |
| 04/23/2018 04/23/18 | Price Changed | $659,900 | -2.9% | $124 / Sq Ft |
| 03/27/2018 03/27/18 | For Sale | $679,900 | -- | $128 / Sq Ft |
Tax History Compared to Growth
Tax History
| Year | Tax Paid | Tax Assessment Tax Assessment Total Assessment is a certain percentage of the fair market value that is determined by local assessors to be the total taxable value of land and additions on the property. | Land | Improvement |
|---|---|---|---|---|
| 2024 | $3,442 | $78,220 | $0 | $0 |
| 2023 | $3,426 | $77,860 | $0 | $0 |
| 2022 | $3,214 | $73,040 | $0 | $0 |
| 2021 | $2,960 | $67,280 | $0 | $0 |
| 2020 | $3,017 | $68,560 | $0 | $0 |
| 2019 | $2,784 | $63,280 | $0 | $0 |
| 2017 | $2,507 | $57,920 | $0 | $0 |
| 2015 | $2,397 | $55,400 | $0 | $0 |
| 2014 | $2,342 | $54,160 | $0 | $0 |
Agents Affiliated with this Home
-
Jenny St John

Seller's Agent in 2020
Jenny St John
Keller Williams Realty Vestavia
(205) 745-0760
42 in this area
108 Total Sales
-
Marcia Thompson

Seller's Agent in 2018
Marcia Thompson
ARC Realty 280
(205) 991-6675
40 in this area
90 Total Sales
-
Chelsey Hames

Buyer's Agent in 2018
Chelsey Hames
White Oak Realty
(205) 382-7715
1 in this area
105 Total Sales
Map
Source: Greater Alabama MLS
MLS Number: 881854
APN: 03-8-34-0-001-001-010
- 6 Red Fox Run Unit 33A
- 16 Pinehurst Green Unit 41
- 10 Troon Unit 19A
- 135 N Lake Dr
- 7 Troon
- 208 North Way Unit 94TH
- 3 Troon
- 4 Muirfield Village Unit 56
- 307 N Lake Rd
- 6008 Mill Creek Dr
- 1304 Cove Lake Cir
- 436 N Lake Rd
- 209 Vineyard Ln
- 1 Lancaster Cir Unit 71
- 13 Winged Foot Unit 14A
- 6 Hazeltine Walk Unit 86
- 1103 Greystone Cove Dr
- 1088 Greystone Cove Dr
- 2019 Belvedere Cove
- 7 Montagel Way
