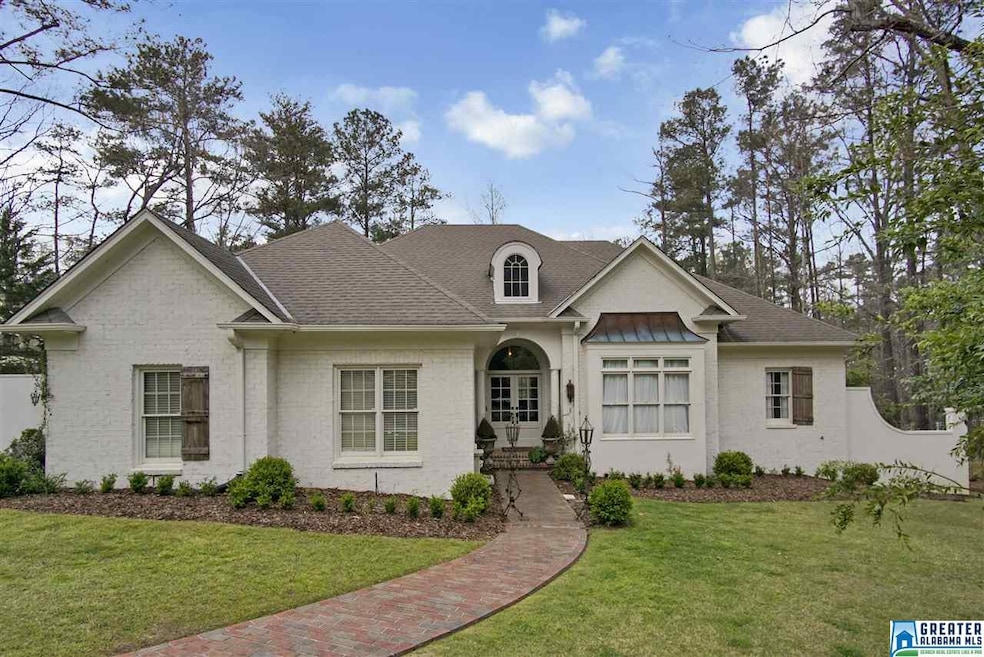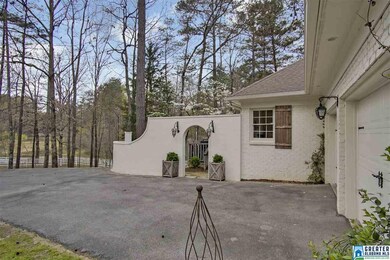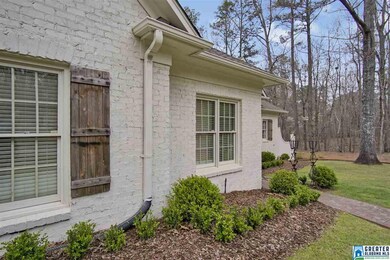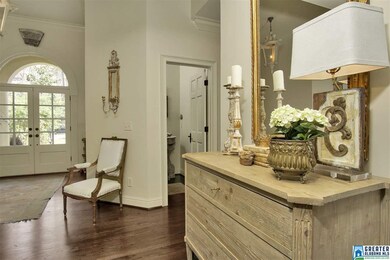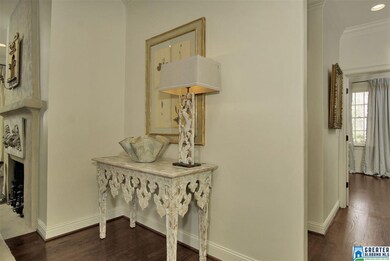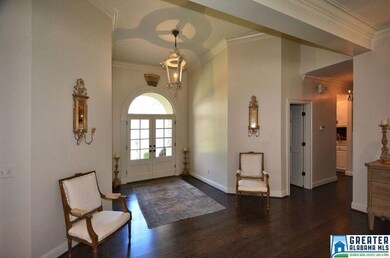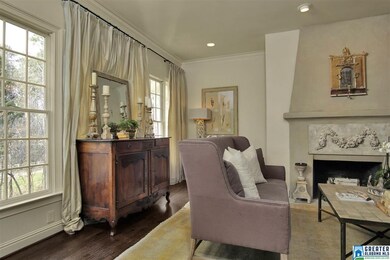
3 Red Fox Run Shoal Creek, AL 35242
North Shelby County NeighborhoodHighlights
- Golf Course Community
- Horse Facilities
- Fishing
- Mt. Laurel Elementary School Rated A
- Gated with Attendant
- Sitting Area In Primary Bedroom
About This Home
As of June 2020A STUNNING HOME NESTLED IN THE GATED COUNTRY CLUB COMMUNITY OF SHOAL CREEK ON A CUL-DE-SAC LOT! THIS HOME HAS BEEN BROUGHT BACK TO IT'S FINEST AND YOU MUST SEE THIS INCREDIBLE PROPERTY! NEW EVERYTHING AND HAS TREMENDOUS LIVING SPACE PROFESSIONALLY DESIGNED-- MASTER SUITE & 2 MORE BDRMS/2-1/2 BATHS ON THE M/L PLUS M/L GARAGE & GRILLING DECK--LOWER LVL INCLUDES OVERSIZED FAMILY RM WITH 2ND FIREPLACE--2 BDRMS & FULL LUXURY BATH --EXERCISE ROOM & FRENCH DOORS TO A STONE PATIO OVERLOOKING THE WONDERFUL BACKYARD-- ALL HARDWOOD FLRS--A JEWEL IN THE SHOAL CREEK NEIGHBORHOOD!
Home Details
Home Type
- Single Family
Est. Annual Taxes
- $2,507
Year Built
- Built in 1996
Lot Details
- Cul-De-Sac
- Interior Lot
- Sprinkler System
- Heavily Wooded Lot
HOA Fees
- $330 Monthly HOA Fees
Parking
- 2 Car Garage
- Garage on Main Level
- Side Facing Garage
- Driveway
- Off-Street Parking
Home Design
- Four Sided Brick Exterior Elevation
Interior Spaces
- 1-Story Property
- Crown Molding
- Smooth Ceilings
- Ceiling Fan
- Recessed Lighting
- Wood Burning Fireplace
- Gas Fireplace
- Double Pane Windows
- Window Treatments
- Bay Window
- Great Room with Fireplace
- 2 Fireplaces
- Dining Room
- Den with Fireplace
- Play Room
- Keeping Room
- Pull Down Stairs to Attic
- Home Security System
Kitchen
- Double Oven
- Stove
- Dishwasher
- Solid Surface Countertops
- Disposal
Flooring
- Wood
- Tile
Bedrooms and Bathrooms
- 5 Bedrooms
- Sitting Area In Primary Bedroom
- Walk-In Closet
- Split Vanities
- Bathtub and Shower Combination in Primary Bathroom
- Garden Bath
- Separate Shower
- Linen Closet In Bathroom
Laundry
- Laundry Room
- Laundry on main level
- Washer and Electric Dryer Hookup
Basement
- Basement Fills Entire Space Under The House
- Bedroom in Basement
- Recreation or Family Area in Basement
- Stubbed For A Bathroom
- Natural lighting in basement
Outdoor Features
- Lake Property
- Deck
- Patio
Utilities
- Zoned Heating and Cooling
- Two Heating Systems
- Heat Pump System
- Multiple Water Heaters
- Electric Water Heater
- Septic Tank
Listing and Financial Details
- Assessor Parcel Number 03-8-34-0-001-001.010
Community Details
Overview
- Association fees include common grounds mntc, management fee, reserve for improvements, utilities for comm areas
- Shoal Creek HOA, Phone Number (205) 991-9000
Recreation
- Golf Course Community
- Tennis Courts
- Fishing
- Horse Facilities
Additional Features
- Clubhouse
- Gated with Attendant
Ownership History
Purchase Details
Home Financials for this Owner
Home Financials are based on the most recent Mortgage that was taken out on this home.Purchase Details
Home Financials for this Owner
Home Financials are based on the most recent Mortgage that was taken out on this home.Purchase Details
Home Financials for this Owner
Home Financials are based on the most recent Mortgage that was taken out on this home.Purchase Details
Purchase Details
Home Financials for this Owner
Home Financials are based on the most recent Mortgage that was taken out on this home.Purchase Details
Home Financials for this Owner
Home Financials are based on the most recent Mortgage that was taken out on this home.Similar Homes in the area
Home Values in the Area
Average Home Value in this Area
Purchase History
| Date | Type | Sale Price | Title Company |
|---|---|---|---|
| Warranty Deed | $657,500 | None Available | |
| Warranty Deed | $640,000 | None Available | |
| Warranty Deed | $10,000 | None Available | |
| Warranty Deed | $410,000 | None Available | |
| Foreclosure Deed | $286,015 | None Available | |
| Warranty Deed | $550,000 | None Available | |
| Survivorship Deed | $410,000 | -- |
Mortgage History
| Date | Status | Loan Amount | Loan Type |
|---|---|---|---|
| Open | $484,000 | New Conventional | |
| Previous Owner | $512,000 | Adjustable Rate Mortgage/ARM | |
| Previous Owner | $30,000 | Credit Line Revolving | |
| Previous Owner | $419,840 | VA | |
| Previous Owner | $410,000 | New Conventional | |
| Previous Owner | $440,000 | Unknown | |
| Previous Owner | $87,000 | Credit Line Revolving | |
| Previous Owner | $310,000 | No Value Available |
Property History
| Date | Event | Price | Change | Sq Ft Price |
|---|---|---|---|---|
| 06/23/2020 06/23/20 | Sold | $657,500 | -1.9% | $121 / Sq Ft |
| 04/01/2020 04/01/20 | For Sale | $670,000 | +4.7% | $124 / Sq Ft |
| 06/05/2018 06/05/18 | Sold | $640,000 | -3.0% | $120 / Sq Ft |
| 05/04/2018 05/04/18 | Pending | -- | -- | -- |
| 04/23/2018 04/23/18 | Price Changed | $659,900 | -2.9% | $124 / Sq Ft |
| 03/27/2018 03/27/18 | For Sale | $679,900 | -- | $128 / Sq Ft |
Tax History Compared to Growth
Tax History
| Year | Tax Paid | Tax Assessment Tax Assessment Total Assessment is a certain percentage of the fair market value that is determined by local assessors to be the total taxable value of land and additions on the property. | Land | Improvement |
|---|---|---|---|---|
| 2024 | $3,442 | $78,220 | $0 | $0 |
| 2023 | $3,426 | $77,860 | $0 | $0 |
| 2022 | $3,214 | $73,040 | $0 | $0 |
| 2021 | $2,960 | $67,280 | $0 | $0 |
| 2020 | $3,017 | $68,560 | $0 | $0 |
| 2019 | $2,784 | $63,280 | $0 | $0 |
| 2017 | $2,507 | $57,920 | $0 | $0 |
| 2015 | $2,397 | $55,400 | $0 | $0 |
| 2014 | $2,342 | $54,160 | $0 | $0 |
Agents Affiliated with this Home
-
Jenny St John

Seller's Agent in 2020
Jenny St John
Keller Williams Realty Vestavia
(205) 745-0760
42 in this area
108 Total Sales
-
Marcia Thompson

Seller's Agent in 2018
Marcia Thompson
ARC Realty 280
(205) 991-6675
40 in this area
90 Total Sales
-
Chelsey Hames

Buyer's Agent in 2018
Chelsey Hames
White Oak Realty
(205) 382-7715
1 in this area
105 Total Sales
Map
Source: Greater Alabama MLS
MLS Number: 811254
APN: 03-8-34-0-001-001-010
- 6 Red Fox Run Unit 33A
- 16 Pinehurst Green Unit 41
- 10 Troon Unit 19A
- 135 N Lake Dr
- 7 Troon
- 208 North Way Unit 94TH
- 3 Troon
- 4 Muirfield Village Unit 56
- 307 N Lake Rd
- 6008 Mill Creek Dr
- 1304 Cove Lake Cir
- 436 N Lake Rd
- 209 Vineyard Ln
- 1 Lancaster Cir Unit 71
- 13 Winged Foot Unit 14A
- 6 Hazeltine Walk Unit 86
- 1103 Greystone Cove Dr
- 1088 Greystone Cove Dr
- 2019 Belvedere Cove
- 7 Montagel Way
