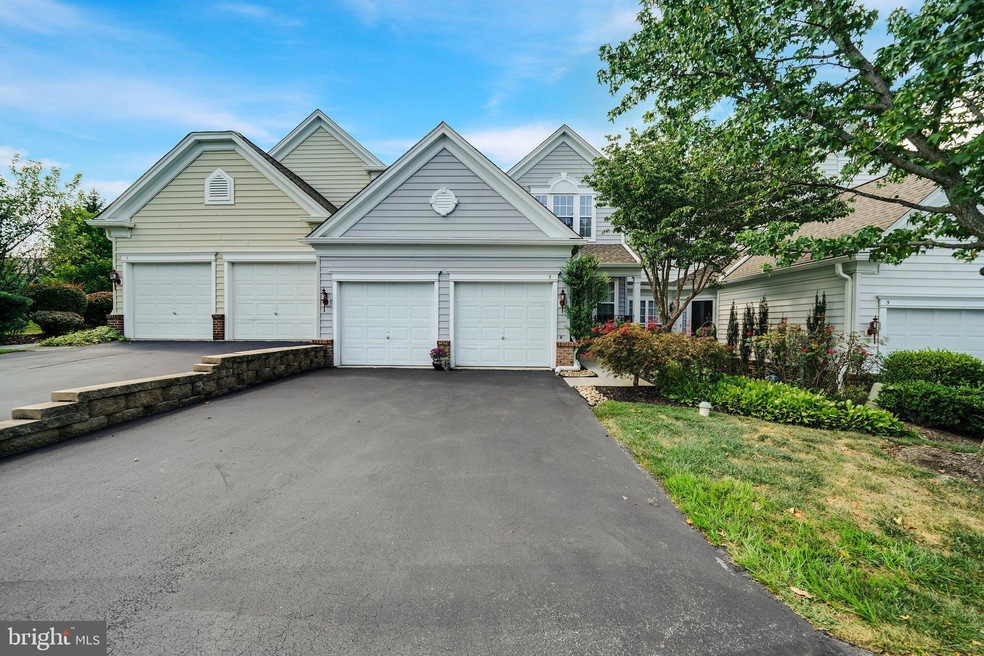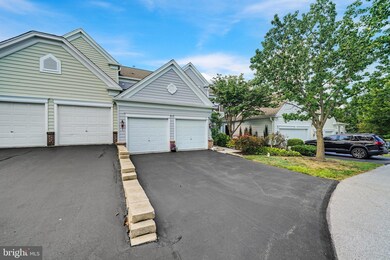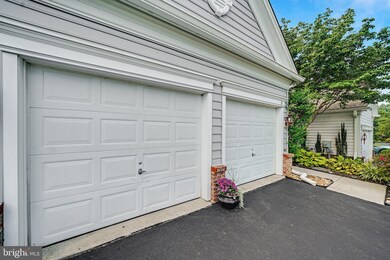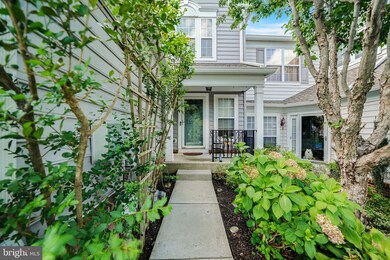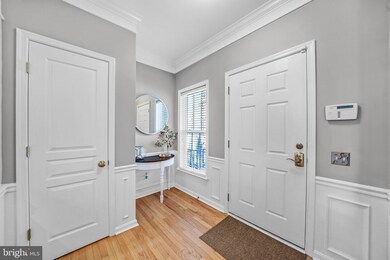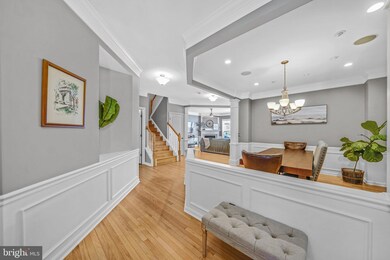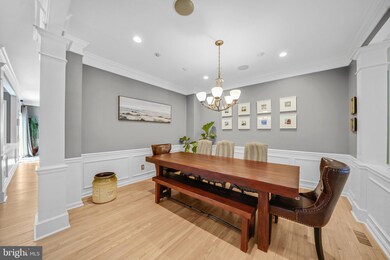
3 Redtail Ct Unit 101 West Chester, PA 19382
Estimated Value: $588,000 - $604,532
Highlights
- Open Floorplan
- Carriage House
- Wood Flooring
- Sugartown Elementary School Rated A-
- Deck
- Game Room
About This Home
As of October 2022Welcome Home to 3 Redtail Court, West Chester. This home is in the community of Hunters Run, part of the Great Valley School District. Behind the modest facade of this home you’ll find nearly 3,000 square feet of living space on three levels. 3 Bedrooms, 3/1 Baths and a Finished Basement provide enough space for all your needs. As soon as you walk in the front door you’ll appreciate the open floor plan with refinished hardwood flooring and tons of natural light. Freshly painted throughout, you’ll be able to move right in and enjoy living in this coveted community. The large Living Room has a gas fireplace and is centrally located adjacent to the Kitchen and the Dining Room. The Kitchen has a new microwave and refrigerator, gas range and the perfect space for a small table or additional seating. Through the sliding door is an expansive mahogany deck with stairs to grade - perfect for entertaining! The recently renovated and stylish Laundry room leads to the 2-car Garage that is equipped with additional overhead storage so you can actually park your cars in there!!! Heading upstairs you’ll find the Owner’s Suite, 2 Bedrooms with huge closets and hardwood flooring and the Hall Bathroom. The finished Basement has a Full Bathroom, Workout area with rubber mat flooring, Bar and enough space for comfortable seating and a pool table. The Nest thermostat and Ring doorbell provide accessibility to the house through your phone while you’re away. This home is conveniently located in the West Chester area, right off of Route 3, with easy access to 352, 926 & 202! Schedule your time to walk through this wonderful home!
Last Agent to Sell the Property
EXP Realty, LLC License #RS-0019528 Listed on: 08/26/2022
Townhouse Details
Home Type
- Townhome
Est. Annual Taxes
- $5,600
Year Built
- Built in 2003
Lot Details
- 0.56
HOA Fees
- $315 Monthly HOA Fees
Parking
- 2 Car Direct Access Garage
- Front Facing Garage
Home Design
- Carriage House
- Aluminum Siding
- Vinyl Siding
Interior Spaces
- Property has 2 Levels
- Open Floorplan
- Wet Bar
- Tray Ceiling
- Ceiling Fan
- Recessed Lighting
- Gas Fireplace
- Family Room Off Kitchen
- Living Room
- Formal Dining Room
- Game Room
- Home Gym
- Wood Flooring
- Finished Basement
- Basement Fills Entire Space Under The House
Kitchen
- Eat-In Kitchen
- Built-In Range
- Built-In Microwave
- Dishwasher
- Kitchen Island
- Disposal
Bedrooms and Bathrooms
- 3 Bedrooms
- En-Suite Primary Bedroom
- En-Suite Bathroom
- Walk-In Closet
- Soaking Tub
- Bathtub with Shower
- Walk-in Shower
Laundry
- Laundry Room
- Laundry on main level
Home Security
Outdoor Features
- Deck
Schools
- Great Valley High School
Utilities
- Forced Air Heating and Cooling System
- Natural Gas Water Heater
Listing and Financial Details
- Tax Lot 2236
- Assessor Parcel Number 54-08 -2236
Community Details
Overview
- $1,000 Capital Contribution Fee
- Association fees include common area maintenance
- Hunters Run HOA, Phone Number (610) 358-5580
- Hunters Run Subdivision
Security
- Fire and Smoke Detector
- Fire Sprinkler System
Ownership History
Purchase Details
Home Financials for this Owner
Home Financials are based on the most recent Mortgage that was taken out on this home.Purchase Details
Home Financials for this Owner
Home Financials are based on the most recent Mortgage that was taken out on this home.Purchase Details
Home Financials for this Owner
Home Financials are based on the most recent Mortgage that was taken out on this home.Purchase Details
Home Financials for this Owner
Home Financials are based on the most recent Mortgage that was taken out on this home.Similar Homes in West Chester, PA
Home Values in the Area
Average Home Value in this Area
Purchase History
| Date | Buyer | Sale Price | Title Company |
|---|---|---|---|
| Turner Timothy | $560,000 | Trident Land Transfer | |
| Antonini Rudolph | $425,000 | -- | |
| Keeley Cabot Jason T | -- | None Available | |
| Cabot Jason T | $328,740 | Lawyers Title Insurance Corp |
Mortgage History
| Date | Status | Borrower | Loan Amount |
|---|---|---|---|
| Open | Turner Timothy | $532,000 | |
| Previous Owner | Antonini Rudolph | $75,000 | |
| Previous Owner | Antonini Rudolph | $360,000 | |
| Previous Owner | Antonini Rudolph | $382,000 | |
| Previous Owner | Keeley Cabot Jason T | $280,000 | |
| Previous Owner | Cabot Jason T | $50,000 | |
| Previous Owner | Cabot Jason T | $25,000 | |
| Previous Owner | Cabot Jason T | $262,992 |
Property History
| Date | Event | Price | Change | Sq Ft Price |
|---|---|---|---|---|
| 10/04/2022 10/04/22 | Sold | $560,000 | +2.8% | $195 / Sq Ft |
| 08/29/2022 08/29/22 | Pending | -- | -- | -- |
| 08/26/2022 08/26/22 | For Sale | $545,000 | +28.2% | $190 / Sq Ft |
| 10/27/2017 10/27/17 | Sold | $425,000 | 0.0% | $175 / Sq Ft |
| 08/13/2017 08/13/17 | Pending | -- | -- | -- |
| 07/13/2017 07/13/17 | For Sale | $425,000 | -- | $175 / Sq Ft |
Tax History Compared to Growth
Tax History
| Year | Tax Paid | Tax Assessment Tax Assessment Total Assessment is a certain percentage of the fair market value that is determined by local assessors to be the total taxable value of land and additions on the property. | Land | Improvement |
|---|---|---|---|---|
| 2024 | $5,868 | $205,960 | $71,900 | $134,060 |
| 2023 | $5,716 | $205,960 | $71,900 | $134,060 |
| 2022 | $5,600 | $205,960 | $71,900 | $134,060 |
| 2021 | $5,487 | $205,960 | $71,900 | $134,060 |
| 2020 | $5,396 | $205,960 | $71,900 | $134,060 |
| 2019 | $5,343 | $205,960 | $71,900 | $134,060 |
| 2018 | $5,241 | $205,960 | $71,900 | $134,060 |
| 2017 | $5,241 | $205,960 | $71,900 | $134,060 |
| 2016 | $4,613 | $205,960 | $71,900 | $134,060 |
| 2015 | $4,613 | $205,960 | $71,900 | $134,060 |
| 2014 | $4,613 | $205,960 | $71,900 | $134,060 |
Agents Affiliated with this Home
-
Matt Fetick

Seller's Agent in 2022
Matt Fetick
EXP Realty, LLC
(484) 678-7888
1,165 Total Sales
-
David Maio Williams

Seller Co-Listing Agent in 2022
David Maio Williams
EXP Realty, LLC
(610) 742-4306
259 Total Sales
-
Trish Nunez-Strid

Buyer's Agent in 2022
Trish Nunez-Strid
BHHS Fox & Roach
(917) 363-4141
23 Total Sales
-
Janel Loughin

Seller's Agent in 2017
Janel Loughin
Keller Williams Real Estate -Exton
(610) 705-2200
461 Total Sales
Map
Source: Bright MLS
MLS Number: PACT2031648
APN: 54-008-2236.0000
- 11 Ridings Way
- 5 Fawn Ct Unit 26
- 211 Dutton Mill Rd
- 207 Fairfield Ct
- 6 Skydance Way
- 2000 Eton Ct
- 1502 Quincy Place Unit 1502
- 2100 Eton Ct Unit 2100
- 1702 Stoneham Dr Unit 1702
- 305 Dutton Mill Rd
- 421 Cranberry Ln
- 854 Hinchley Run
- 1601 Radcliffe Ct
- 1050 Powderhorn Dr
- 46 Street Rd
- 904 S Chester Rd
- 1016 S Chester Rd
- 96 Longview Ln
- 1619 Margo Ln
- 1518 Manley Rd Unit B41
- 2 Redtail Ct Unit 114
- 4 Redtail Ct Unit 113
- 6 Redtail Ct Unit 112
- 8 Redtail Ct Unit 111
- 10 Redtail Ct Unit 110
- 12 Redtail Ct Unit 109
- 14 Redtail Ct Unit 108
- 18 Redtail Ct Unit 106
- 20 Redtail Ct Unit 105
- 22 Redtail Ct Unit 104
- 24 Redtail Ct Unit 103
- 1 Redtail Ct Unit 102
- 3 Redtail Ct Unit 101
- 5 Redtail Ct Unit 100
- 7 Redtail Ct Unit 99
- 9 Redtail Ct Unit 98
- 11 Redtail Ct Unit 97
- 13 Redtail Ct Unit 96
- 15 Redtail Ct Unit 95
- 17 Redtail Ct Unit 94
