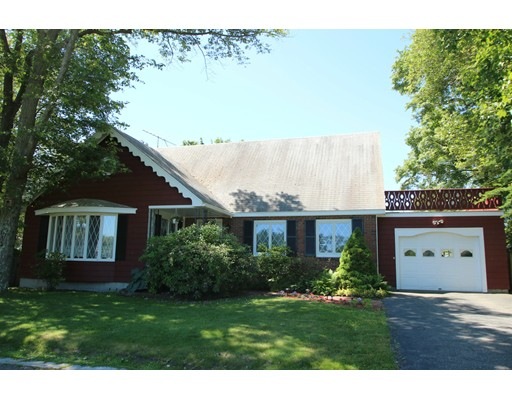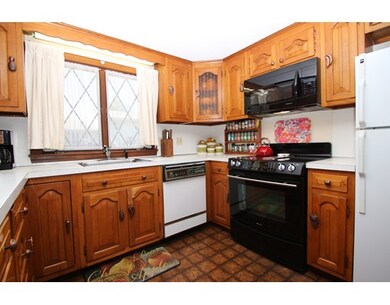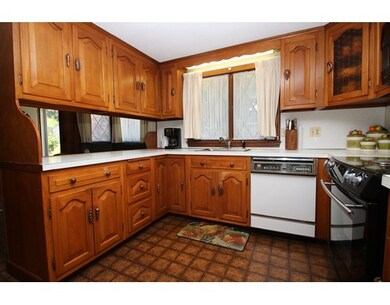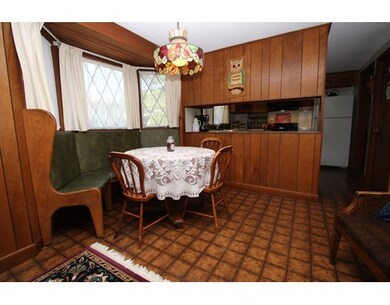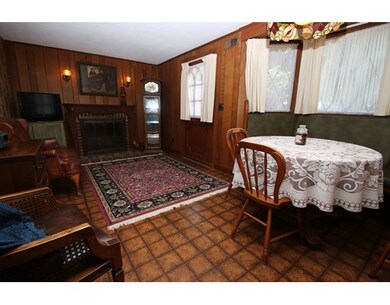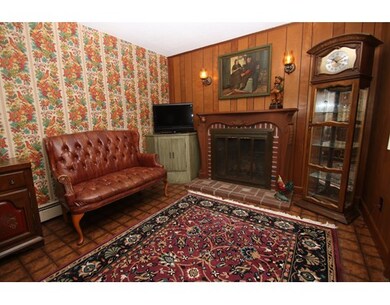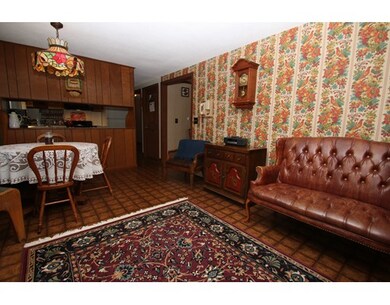
3 Reservoir Ave Saugus, MA 01906
Lynnhurst NeighborhoodAbout This Home
As of June 2021Custom built, expanded Cape Cod style home lovingly maintained by original owners. Welcoming foyer with handcrafted closet doors, open to living room with custom shelving and bow window, formal dining room, eat-in kitchen with separate dining area with built-in seating, open to cozy den with fireplace, full bath, master bedroom suite with dressing area and half bath, second level offers 2+ spacious bedrooms, one with atrium sitting area opening to private deck and full bath, lower level offers family room with built-in entertainment center, storage and workshop, one car garage, 3 zone newer heat, freshly painted exterior, cypress parquet flooring and many custom features, level back yard with patio, nicely located on dead-end street in desirable Lynnhurst neighborhood.
Last Agent to Sell the Property
Berkshire Hathaway HomeServices Commonwealth Real Estate Listed on: 06/17/2016

Home Details
Home Type
Single Family
Est. Annual Taxes
$6,978
Year Built
1968
Lot Details
0
Listing Details
- Lot Description: Paved Drive
- Property Type: Single Family
- Other Agent: 2.00
- Lead Paint: Unknown
- Special Features: None
- Property Sub Type: Detached
- Year Built: 1968
Interior Features
- Appliances: Range, Dishwasher, Disposal
- Has Basement: Yes
- Primary Bathroom: Yes
- Number of Rooms: 6
- Electric: Circuit Breakers
- Flooring: Tile, Wall to Wall Carpet, Parquet
- Basement: Full, Partially Finished, Interior Access, Garage Access, Sump Pump
- Bedroom 2: Second Floor, 15X15
- Bedroom 3: Second Floor, 15X14
- Bathroom #1: First Floor
- Bathroom #2: First Floor
- Bathroom #3: Second Floor
- Kitchen: First Floor, 8X8
- Laundry Room: Basement
- Living Room: First Floor, 17X12
- Master Bedroom: First Floor, 19X13
- Master Bedroom Description: Bathroom - Half, Closet, Flooring - Wall to Wall Carpet
- Dining Room: First Floor, 17X11
- Oth1 Room Name: Den
- Oth1 Dimen: 16X9
- Oth1 Dscrp: Fireplace, Flooring - Vinyl, Exterior Access
- Oth2 Room Name: Office
- Oth2 Dimen: 14X7
- Oth2 Dscrp: Flooring - Wall to Wall Carpet
Exterior Features
- Roof: Asphalt/Fiberglass Shingles
- Exterior: Clapboard
- Exterior Features: Patio, Gutters, Storage Shed
- Foundation: Poured Concrete
Garage/Parking
- Garage Parking: Attached
- Garage Spaces: 1
- Parking: Off-Street
- Parking Spaces: 2
Utilities
- Heating: Hot Water Baseboard, Gas
- Heat Zones: 2
- Hot Water: Natural Gas
- Utility Connections: for Electric Range
- Sewer: City/Town Sewer
- Water: City/Town Water
Schools
- Elementary School: Lynnhurst
- Middle School: Belmonte Middle
- High School: Saugus High
Lot Info
- Zoning: call town
Similar Homes in Saugus, MA
Home Values in the Area
Average Home Value in this Area
Mortgage History
| Date | Status | Loan Amount | Loan Type |
|---|---|---|---|
| Closed | $522,500 | Purchase Money Mortgage | |
| Closed | $397,664 | FHA |
Property History
| Date | Event | Price | Change | Sq Ft Price |
|---|---|---|---|---|
| 06/14/2021 06/14/21 | Sold | $550,000 | +10.2% | $205 / Sq Ft |
| 10/21/2020 10/21/20 | Pending | -- | -- | -- |
| 10/13/2020 10/13/20 | For Sale | $499,000 | +23.2% | $186 / Sq Ft |
| 08/25/2016 08/25/16 | Sold | $405,000 | +1.3% | $198 / Sq Ft |
| 07/21/2016 07/21/16 | Pending | -- | -- | -- |
| 07/18/2016 07/18/16 | Price Changed | $399,900 | -4.8% | $195 / Sq Ft |
| 07/08/2016 07/08/16 | For Sale | $419,900 | 0.0% | $205 / Sq Ft |
| 06/20/2016 06/20/16 | Pending | -- | -- | -- |
| 06/17/2016 06/17/16 | For Sale | $419,900 | -- | $205 / Sq Ft |
Tax History Compared to Growth
Tax History
| Year | Tax Paid | Tax Assessment Tax Assessment Total Assessment is a certain percentage of the fair market value that is determined by local assessors to be the total taxable value of land and additions on the property. | Land | Improvement |
|---|---|---|---|---|
| 2025 | $6,978 | $653,400 | $319,700 | $333,700 |
| 2024 | $6,798 | $638,300 | $311,000 | $327,300 |
| 2023 | $6,377 | $566,300 | $272,200 | $294,100 |
| 2022 | $6,336 | $527,600 | $253,200 | $274,400 |
| 2021 | $5,860 | $474,900 | $210,000 | $264,900 |
| 2020 | $5,414 | $454,200 | $199,600 | $254,600 |
| 2019 | $5,328 | $437,400 | $190,100 | $247,300 |
| 2018 | $4,755 | $410,600 | $181,400 | $229,200 |
| 2017 | $4,603 | $382,000 | $172,800 | $209,200 |
| 2016 | $4,490 | $368,000 | $164,100 | $203,900 |
| 2015 | $4,213 | $350,500 | $156,300 | $194,200 |
| 2014 | $3,960 | $341,100 | $156,300 | $184,800 |
Agents Affiliated with this Home
-
V
Seller's Agent in 2021
Viviane Properties Team
Century 21 North East
-
Juan Cano

Buyer's Agent in 2021
Juan Cano
Broad Sound Real Estate, LLC
(617) 230-1486
1 in this area
168 Total Sales
-
Linda Surette

Seller's Agent in 2016
Linda Surette
Berkshire Hathaway HomeServices Commonwealth Real Estate
(781) 233-7300
6 in this area
56 Total Sales
-
Gabriella Goncalves

Buyer's Agent in 2016
Gabriella Goncalves
Century 21 North East
(617) 240-4528
7 Total Sales
Map
Source: MLS Property Information Network (MLS PIN)
MLS Number: 72024879
APN: SAUG-000011F-000009-000005
- 47 Fairmount Ave
- 8 Newcomb Ave
- 23 Iron Works Way
- 35 Birchbrook Ave
- 5 Bellevue St
- 27 Holland St
- 23 Bonavesta Terrace
- 30 Bonavesta St
- 22 Susan Dr
- 45 Susan Dr
- 4 Oneil Way
- 7 Nirvana Dr
- 29 Parker St
- 147 Fairmount Ave
- 9 Hilltop Ave
- 86 Pennybrook Rd
- 63 Jasper St
- 29 Jasper St
- 25 O'Callaghan Way
- 91 Great Woods Rd
