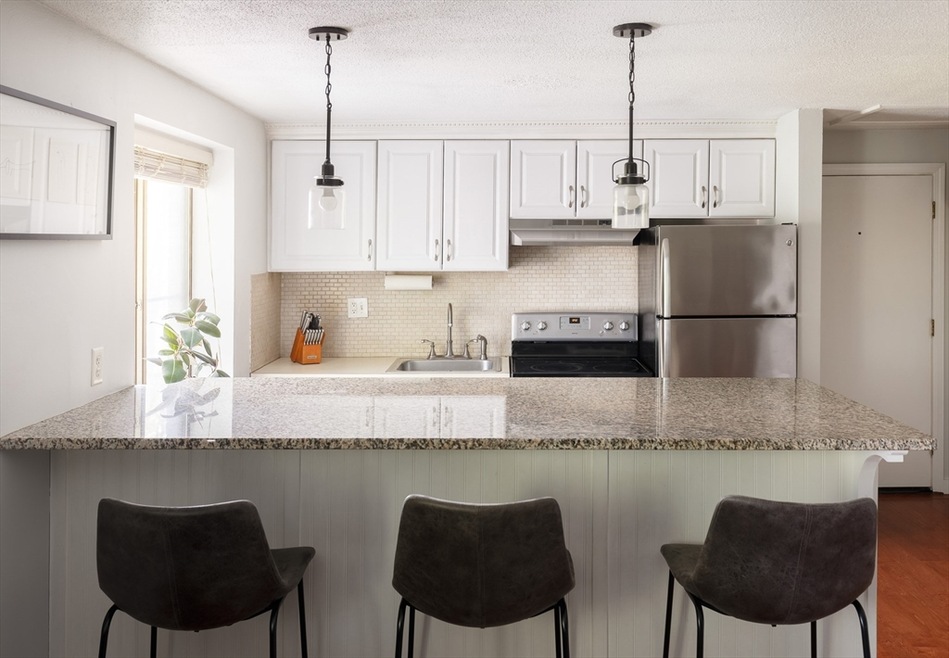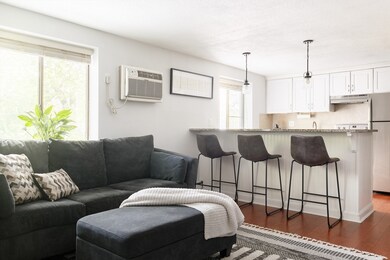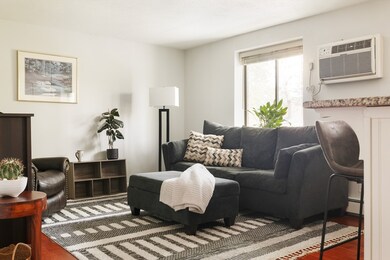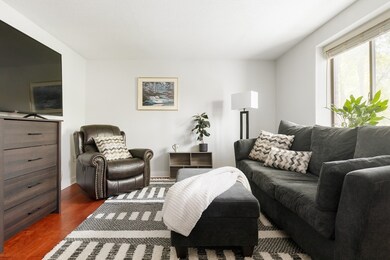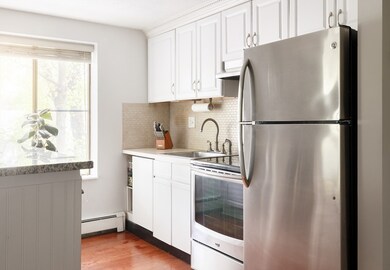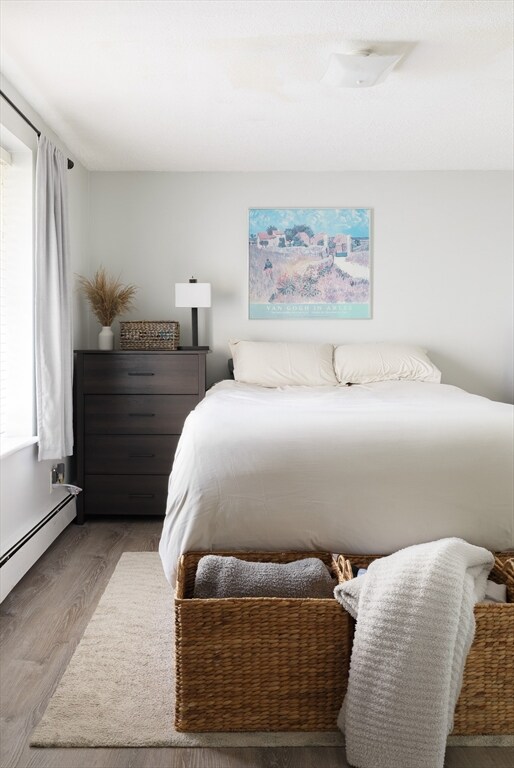
3 Richardson St Unit A6 Wakefield, MA 01880
East Side NeighborhoodHighlights
- Medical Services
- Property is near public transit
- Jogging Path
- No Units Above
- Wood Flooring
- Intercom
About This Home
As of July 2024Experience vibrant living in this radiant top-floor one-bedroom condo, nestled in charming downtown Wakefield. Located discreetly off Richardson Street, this sought-after residence offers unparalleled convenience, moments from downtown amenities like eateries, shopping, the commuter rail, and Lake Quannapowitt. Step into a meticulously maintained, updated unit with a versatile open floor plan flooded with natural light, ideal for relaxation and entertaining. Deeded parking and visitor parking are included in the professionally managed Terrace Condominiums.Enjoy the ease of living with a condo fee covering essential services like heat, hot water, water, sewer, laundry facilities, exterior maintenance, snow removal, and refuse removal. Whether you're seeking a home or an investment opportunity, seize this chance to experience quintessential Wakefield living. Don't miss out!
Property Details
Home Type
- Condominium
Est. Annual Taxes
- $2,900
Year Built
- Built in 1971
Lot Details
- No Units Above
HOA Fees
- $415 Monthly HOA Fees
Home Design
- Brick Exterior Construction
- Rubber Roof
Interior Spaces
- 588 Sq Ft Home
- 1-Story Property
- Intercom
- Range
Flooring
- Wood
- Vinyl
Bedrooms and Bathrooms
- 1 Bedroom
- Primary bedroom located on third floor
- 1 Full Bathroom
Parking
- 1 Car Parking Space
- Off-Street Parking
- Deeded Parking
Location
- Property is near public transit
- Property is near schools
Utilities
- Cooling System Mounted In Outer Wall Opening
- 1 Cooling Zone
- 1 Heating Zone
- Hot Water Heating System
Listing and Financial Details
- Assessor Parcel Number M:000018 B:0073 P:0000A6,3441364
Community Details
Overview
- Association fees include heat, water, sewer, insurance, maintenance structure, road maintenance, ground maintenance, snow removal, trash, reserve funds
- 36 Units
- Low-Rise Condominium
Amenities
- Medical Services
- Shops
- Laundry Facilities
Recreation
- Park
- Jogging Path
Pet Policy
- Pets Allowed
Ownership History
Purchase Details
Home Financials for this Owner
Home Financials are based on the most recent Mortgage that was taken out on this home.Purchase Details
Home Financials for this Owner
Home Financials are based on the most recent Mortgage that was taken out on this home.Similar Homes in the area
Home Values in the Area
Average Home Value in this Area
Purchase History
| Date | Type | Sale Price | Title Company |
|---|---|---|---|
| Not Resolvable | $272,400 | None Available | |
| Not Resolvable | $115,000 | -- |
Mortgage History
| Date | Status | Loan Amount | Loan Type |
|---|---|---|---|
| Open | $240,000 | Purchase Money Mortgage | |
| Closed | $30,000 | Second Mortgage Made To Cover Down Payment | |
| Closed | $30,800 | Second Mortgage Made To Cover Down Payment | |
| Closed | $240,000 | Purchase Money Mortgage | |
| Closed | $27,240 | Purchase Money Mortgage | |
| Closed | $217,920 | Purchase Money Mortgage | |
| Previous Owner | $90,000 | New Conventional | |
| Previous Owner | $53,000 | No Value Available |
Property History
| Date | Event | Price | Change | Sq Ft Price |
|---|---|---|---|---|
| 07/17/2024 07/17/24 | Sold | $325,000 | +3.2% | $553 / Sq Ft |
| 05/21/2024 05/21/24 | Pending | -- | -- | -- |
| 05/14/2024 05/14/24 | For Sale | $315,000 | +15.6% | $536 / Sq Ft |
| 03/08/2022 03/08/22 | Sold | $272,400 | +2.8% | $463 / Sq Ft |
| 01/19/2022 01/19/22 | Pending | -- | -- | -- |
| 01/14/2022 01/14/22 | For Sale | $264,900 | +130.3% | $451 / Sq Ft |
| 10/31/2013 10/31/13 | Sold | $115,000 | 0.0% | $196 / Sq Ft |
| 10/27/2013 10/27/13 | Pending | -- | -- | -- |
| 09/24/2013 09/24/13 | Off Market | $115,000 | -- | -- |
| 09/18/2013 09/18/13 | For Sale | $120,000 | -- | $204 / Sq Ft |
Tax History Compared to Growth
Tax History
| Year | Tax Paid | Tax Assessment Tax Assessment Total Assessment is a certain percentage of the fair market value that is determined by local assessors to be the total taxable value of land and additions on the property. | Land | Improvement |
|---|---|---|---|---|
| 2025 | $2,926 | $257,800 | $0 | $257,800 |
| 2024 | $2,900 | $257,800 | $0 | $257,800 |
| 2023 | $2,941 | $250,700 | $0 | $250,700 |
| 2022 | $2,554 | $207,300 | $0 | $207,300 |
| 2021 | $2,644 | $207,700 | $0 | $207,700 |
| 2020 | $2,438 | $190,900 | $0 | $190,900 |
| 2019 | $2,149 | $167,500 | $0 | $167,500 |
| 2018 | $1,843 | $142,300 | $0 | $142,300 |
| 2017 | $1,801 | $138,200 | $0 | $138,200 |
| 2016 | $1,647 | $122,100 | $0 | $122,100 |
| 2015 | $1,588 | $117,800 | $0 | $117,800 |
| 2014 | $1,505 | $117,800 | $0 | $117,800 |
Agents Affiliated with this Home
-

Seller's Agent in 2024
Sherwood & Company Team
Compass
(617) 833-0036
1 in this area
46 Total Sales
-

Seller Co-Listing Agent in 2024
Blake Sherwood
Compass
(617) 833-0036
1 in this area
111 Total Sales
-

Buyer's Agent in 2024
Natasha Cruz
Madelyn Garcia Real Estate
(857) 445-5114
1 in this area
73 Total Sales
-

Seller's Agent in 2022
Rick Zaniboni
RE/MAX
(978) 994-8009
1 in this area
65 Total Sales
-
S
Buyer's Agent in 2022
Skambas Realty Group
Compass
(978) 551-0767
2 in this area
190 Total Sales
-
M
Seller's Agent in 2013
Marjorie Falla
Leading Edge Real Estate
Map
Source: MLS Property Information Network (MLS PIN)
MLS Number: 73237292
APN: WAKE-18 73 0A6
- 16 Richardson St Unit C
- 10 Wakefield Ave Unit A
- 10 Foster St Unit 405
- 63 Richardson St
- 13 Chestnut St
- 13 Chestnut St Unit 2
- 13 Chestnut St Unit 1
- 5 Bateman Ct Unit 1-A
- 62 Foundry St Unit 215
- 62 Foundry St Unit 207
- 62 Foundry St Unit 216
- 62 Foundry St Unit 208
- 62 Foundry St Unit 201
- 62 Foundry St Unit 406
- 62 Foundry St Unit 508
- 62 Foundry St Unit 312
- 62 Foundry St Unit 310
- 62 Foundry St Unit 313
- 62 Foundry St Unit 213
- 234 Water St Unit 301
