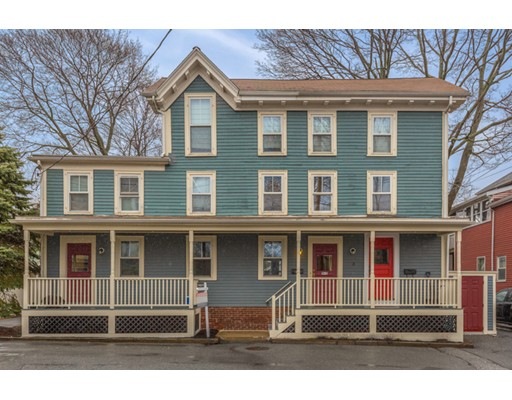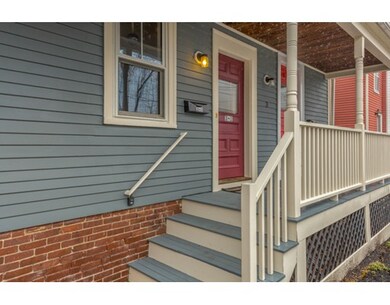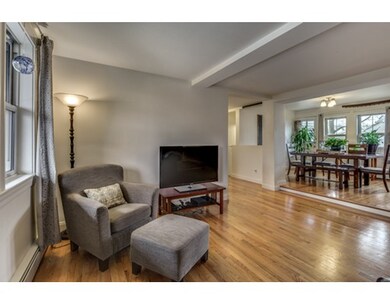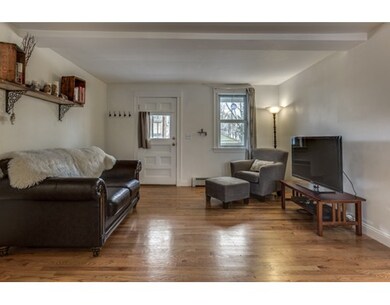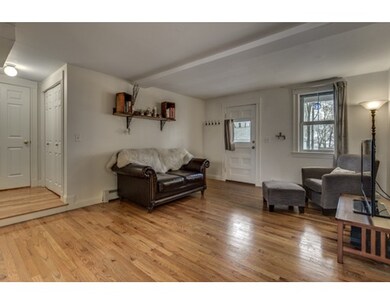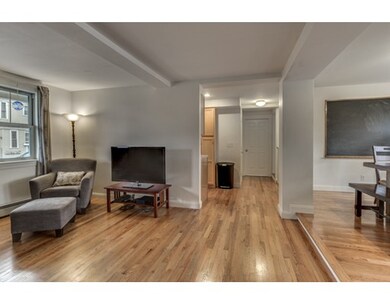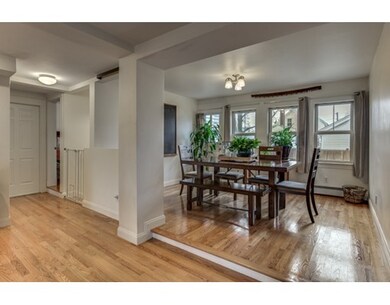3 Richmond Park Unit 1 Woburn, MA 01801
Downtown Woburn NeighborhoodAbout This Home
As of December 2019LOCATION, LOCATION !!! Quiet dead end street close to Main Street and 1/2 mile from the Winchester border. Charming 2 bedroom condo with private outdoor space, and open floor plan for today's modern, savvy buyer. Deeded parking and in-unit laundry (washer / dryer to remain as gifts from the seller). Close to public transportation, major highways and shopping. Immaculate and in move in condition. 2 levels of living space with a galley kitchen and large downstairs family room. Lots of natural sunlight. Building was completely renovated in 2003. Don't miss out on this opportunity! Welcome home !!!
Ownership History
Purchase Details
Home Financials for this Owner
Home Financials are based on the most recent Mortgage that was taken out on this home.Purchase Details
Home Financials for this Owner
Home Financials are based on the most recent Mortgage that was taken out on this home.Purchase Details
Home Financials for this Owner
Home Financials are based on the most recent Mortgage that was taken out on this home.Map
Property Details
Home Type
Condominium
Est. Annual Taxes
$3,831
Year Built
1930
Lot Details
0
Listing Details
- Unit Level: 1
- Unit Placement: Street, End
- Property Type: Condominium/Co-Op
- Lead Paint: Unknown
- Year Round: Yes
- Special Features: None
- Property Sub Type: Condos
- Year Built: 1930
Interior Features
- Appliances: Range, Dishwasher, Disposal, Microwave, Refrigerator, Washer, Dryer
- Has Basement: Yes
- Number of Rooms: 5
- Amenities: Public Transportation, Shopping, Park, Walk/Jog Trails, Medical Facility, Laundromat, Highway Access, House of Worship, Public School
- Electric: 100 Amps
- Energy: Insulated Windows, Storm Doors, Prog. Thermostat
- Flooring: Tile, Wall to Wall Carpet, Hardwood
- Insulation: Full
- Interior Amenities: Cable Available
- Bedroom 2: First Floor, 12X12
- Bathroom #1: First Floor, 3X6
- Bathroom #2: First Floor, 5X8
- Bathroom #3: Basement, 4X6
- Kitchen: First Floor, 6X9
- Laundry Room: Basement
- Living Room: First Floor, 12X13
- Master Bedroom: First Floor, 13X15
- Master Bedroom Description: Closet, Flooring - Hardwood
- Dining Room: First Floor, 10X13
- Family Room: Basement, 17X29
- No Living Levels: 2
Exterior Features
- Roof: Asphalt/Fiberglass Shingles
- Construction: Frame
- Exterior: Clapboard
- Exterior Unit Features: Deck, Patio, Gutters, Professional Landscaping
Garage/Parking
- Parking: Assigned
- Parking Spaces: 2
Utilities
- Cooling: Window AC
- Heating: Hot Water Baseboard, Gas
- Heat Zones: 2
- Hot Water: Electric
- Utility Connections: for Gas Range, for Gas Oven, for Gas Dryer
- Sewer: City/Town Sewer
- Water: City/Town Water
Condo/Co-op/Association
- Association Fee Includes: Water, Sewer, Master Insurance
- Pets Allowed: Yes
- No Units: 2
- Unit Building: 1
Fee Information
- Fee Interval: Monthly
Lot Info
- Zoning: 000
Multi Family
- Sq Ft Incl Bsmt: Yes
Home Values in the Area
Average Home Value in this Area
Purchase History
| Date | Type | Sale Price | Title Company |
|---|---|---|---|
| Not Resolvable | $372,000 | None Available | |
| Not Resolvable | $350,000 | -- | |
| Deed | $305,000 | -- |
Mortgage History
| Date | Status | Loan Amount | Loan Type |
|---|---|---|---|
| Open | $353,400 | New Conventional | |
| Previous Owner | $332,000 | New Conventional | |
| Previous Owner | $214,000 | Adjustable Rate Mortgage/ARM | |
| Previous Owner | $217,000 | No Value Available | |
| Previous Owner | $223,500 | No Value Available | |
| Previous Owner | $25,000 | No Value Available | |
| Previous Owner | $244,000 | Purchase Money Mortgage |
Property History
| Date | Event | Price | Change | Sq Ft Price |
|---|---|---|---|---|
| 12/19/2019 12/19/19 | Sold | $372,000 | -2.1% | $243 / Sq Ft |
| 11/01/2019 11/01/19 | Pending | -- | -- | -- |
| 10/16/2019 10/16/19 | For Sale | $379,900 | +8.5% | $249 / Sq Ft |
| 05/27/2016 05/27/16 | Sold | $350,000 | 0.0% | $225 / Sq Ft |
| 03/25/2016 03/25/16 | Pending | -- | -- | -- |
| 03/16/2016 03/16/16 | For Sale | $349,900 | -- | $225 / Sq Ft |
Tax History
| Year | Tax Paid | Tax Assessment Tax Assessment Total Assessment is a certain percentage of the fair market value that is determined by local assessors to be the total taxable value of land and additions on the property. | Land | Improvement |
|---|---|---|---|---|
| 2025 | $3,831 | $448,600 | $0 | $448,600 |
| 2024 | $3,582 | $444,400 | $0 | $444,400 |
| 2023 | $3,639 | $418,300 | $0 | $418,300 |
| 2022 | $3,575 | $382,800 | $0 | $382,800 |
| 2021 | $3,445 | $369,200 | $0 | $369,200 |
| 2020 | $3,489 | $374,400 | $0 | $374,400 |
| 2019 | $3,143 | $330,800 | $0 | $330,800 |
| 2018 | $3,138 | $317,300 | $0 | $317,300 |
| 2017 | $2,683 | $269,900 | $0 | $269,900 |
| 2016 | $2,553 | $254,000 | $0 | $254,000 |
| 2015 | $2,512 | $247,000 | $0 | $247,000 |
| 2014 | $2,526 | $242,000 | $0 | $242,000 |
Source: MLS Property Information Network (MLS PIN)
MLS Number: 71973346
APN: WOBU-000059-000016-000012-000001
- 69 Warren Ave
- 14 Caulfield Rd
- 63 Prospect St Unit 2
- 8 Veteran Rd
- 17 Highland St Unit 2
- 35 Prospect St Unit 313
- 15 Highland St
- 31 Arlington Rd Unit 1-6
- 8 Church Ave
- 7 Prospect St
- 10 Beacon St Unit 101
- 37 Montvale Ave Unit 6
- 24 Everett St
- 30 Auburn St
- 24 Leonard St
- 46 Leonard St
- 85 Winn St
- 5 Madison St
- 5 Flagg St
- 7 Davis St
