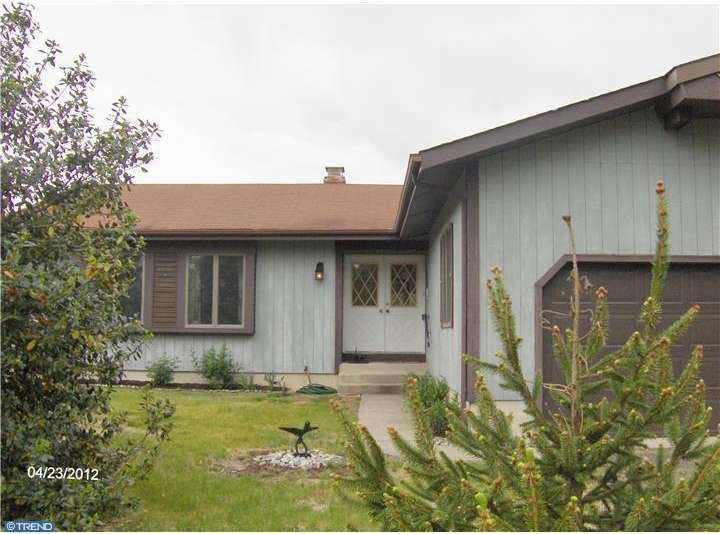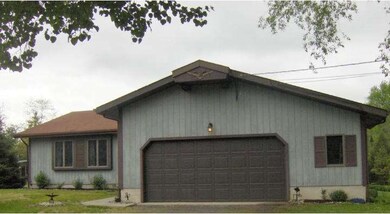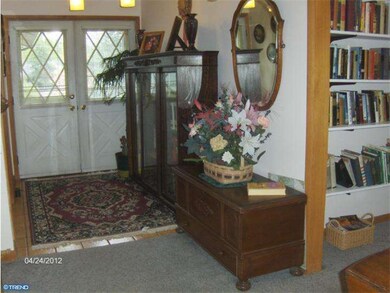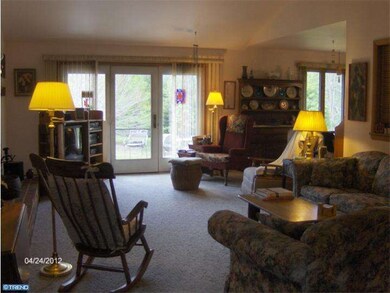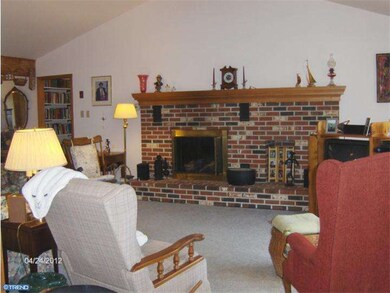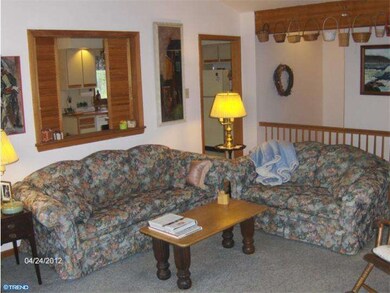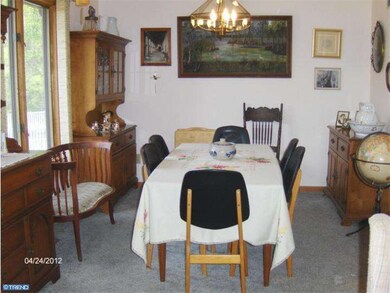
3 Ridge Rd Southampton, NJ 08088
Estimated Value: $533,860
Highlights
- Above Ground Pool
- Deck
- Cathedral Ceiling
- Shawnee High School Rated A-
- Rambler Architecture
- Attic
About This Home
As of July 2012Wonderful well cared for spacious open floor plan, 4 Bdrm ranch, 2.5 Baths on 2 Acres. Double door entry leads to ceramic tiled Foyer & charming Liv Rm w/cozy brick gas FP & beamed Cathedral Clg. Triple french door affect in Liv Rm w/Patio access for gorgeous views of acreage & gracious copper beech tree, 50' x 50' fenced in bkyard. Large efficient Kit w/European look cabinetry, cooktop Island, Wall Oven, Microwave niche & shutter Passthru. Adjoining the Kit is a cheerful Sunroom w/Cathedral Clg, spectacular views of the lush mature landscaping & above ground pool. Step down to the deck for barbecuing & relax by the pond. A huge full floating basement has a workshop, storage galore, direct access to oversized 2-Car Garage w/2nd workshop. Large 20'6" x 10' grandfathered workshop/shed w/dirt flr & tractor storage "AS IS", a 2nd shed for pool equipment & garden tools. This great home offers wonderful country living close to amenities & top notch schools. 1 Year HSA Home Warranty for Buyers peace of mind.
Last Agent to Sell the Property
Alloway Associates Inc License #8544988 Listed on: 04/24/2012
Last Buyer's Agent
Howard Lipton
Weichert Realtors-Burlington

Home Details
Home Type
- Single Family
Est. Annual Taxes
- $6,405
Year Built
- Built in 1985
Lot Details
- 2 Acre Lot
- Level Lot
- Property is in good condition
- Property is zoned HC
Parking
- 2 Car Attached Garage
- 3 Open Parking Spaces
- Oversized Parking
- Garage Door Opener
Home Design
- Rambler Architecture
- Pitched Roof
- Wood Siding
- Vinyl Siding
- Concrete Perimeter Foundation
Interior Spaces
- Property has 1 Level
- Beamed Ceilings
- Cathedral Ceiling
- Ceiling Fan
- Brick Fireplace
- Living Room
- Dining Room
- Unfinished Basement
- Basement Fills Entire Space Under The House
- Attic Fan
- Laundry on main level
Kitchen
- Eat-In Kitchen
- Built-In Oven
- Cooktop
- Dishwasher
- Kitchen Island
Flooring
- Wall to Wall Carpet
- Tile or Brick
- Vinyl
Bedrooms and Bathrooms
- 4 Bedrooms
- En-Suite Primary Bedroom
- En-Suite Bathroom
Outdoor Features
- Above Ground Pool
- Deck
- Patio
Utilities
- Forced Air Heating and Cooling System
- Heating System Uses Oil
- Well
- Oil Water Heater
- On Site Septic
- Cable TV Available
Community Details
- No Home Owners Association
Listing and Financial Details
- Tax Lot 00042 02
- Assessor Parcel Number 33-01902-00042 02
Ownership History
Purchase Details
Purchase Details
Home Financials for this Owner
Home Financials are based on the most recent Mortgage that was taken out on this home.Similar Homes in Southampton, NJ
Home Values in the Area
Average Home Value in this Area
Purchase History
| Date | Buyer | Sale Price | Title Company |
|---|---|---|---|
| Dakota Properties Inc | -- | Regional Title Agency | |
| Twin Oaks Community Services Inc | $270,000 | Regional Title Agency |
Property History
| Date | Event | Price | Change | Sq Ft Price |
|---|---|---|---|---|
| 07/31/2012 07/31/12 | Sold | $270,000 | -3.6% | -- |
| 06/22/2012 06/22/12 | Pending | -- | -- | -- |
| 04/24/2012 04/24/12 | For Sale | $279,950 | -- | -- |
Tax History Compared to Growth
Tax History
| Year | Tax Paid | Tax Assessment Tax Assessment Total Assessment is a certain percentage of the fair market value that is determined by local assessors to be the total taxable value of land and additions on the property. | Land | Improvement |
|---|---|---|---|---|
| 2024 | -- | $270,200 | $72,400 | $197,800 |
| 2023 | -- | $270,200 | $72,400 | $197,800 |
| 2021 | $0 | $270,200 | $72,400 | $197,800 |
| 2020 | $0 | $270,200 | $72,400 | $197,800 |
| 2019 | $6,825 | $270,200 | $72,400 | $197,800 |
| 2018 | $0 | $270,200 | $72,400 | $197,800 |
| 2017 | $6,468 | $270,200 | $72,400 | $197,800 |
| 2016 | $6,468 | $270,200 | $72,400 | $197,800 |
| 2015 | $6,468 | $270,200 | $72,400 | $197,800 |
| 2014 | $6,468 | $270,200 | $72,400 | $197,800 |
Agents Affiliated with this Home
-
Lana Stevens

Seller's Agent in 2012
Lana Stevens
Alloway Associates Inc
(609) 238-7416
37 Total Sales
-

Buyer's Agent in 2012
Howard Lipton
Weichert Corporate
(609) 332-7969
Map
Source: Bright MLS
MLS Number: 1003936132
APN: 33-01902-0000-00042-02
- 236 Red Lion Rd
- 443 New Rd
- 155 Ridge Rd
- 309 Eayrestown Rd
- 21 Stratford Rd
- 53 Stratford Rd
- 48 Dunstable Rd
- 16 Old Red Lion Rd
- 40 Cotherstone Dr
- 877 Westminster Dr N
- 22 Windsor Rd
- 27 Dunstable Rd
- 29 Dutchess Ct
- 10 Dunstable Rd
- 53 Westminster Dr S
- 22 Pulham Ln
- 6 Finchley Ct
- 358 Eayrestown Rd
- 68 Finchley Ct
- 11 Hilliards Bridge Rd
