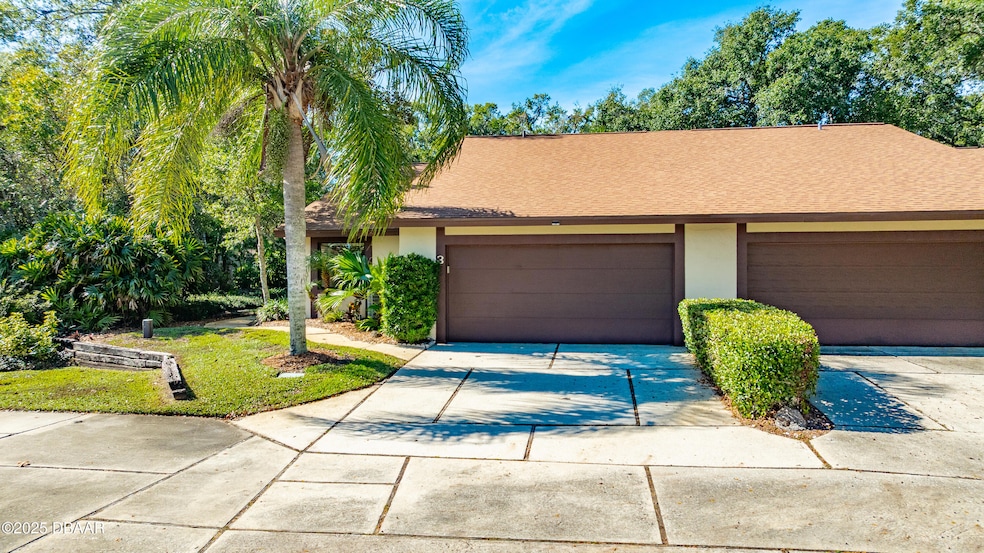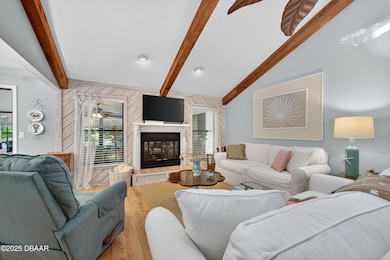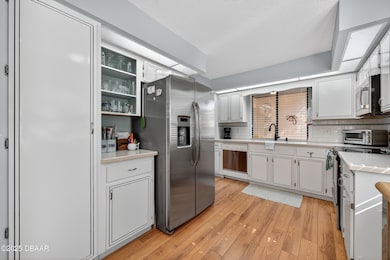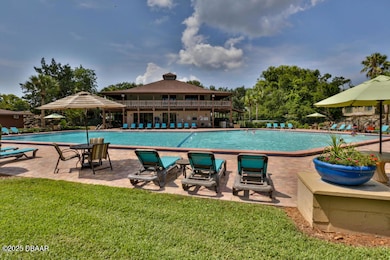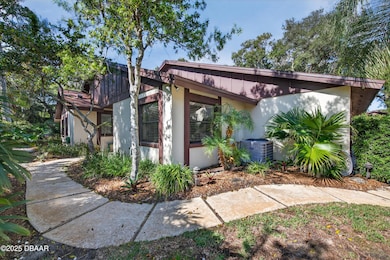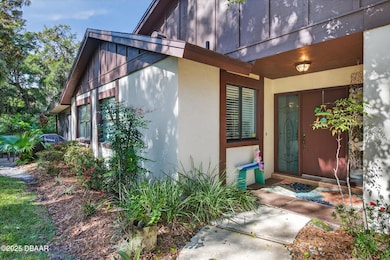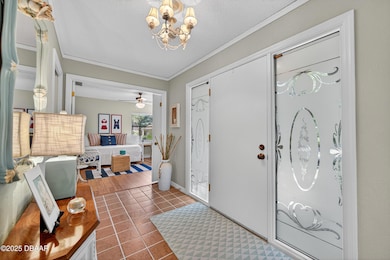3 Ridge Trail Ormond Beach, FL 32174
West Ormond Beach NeighborhoodEstimated payment $2,315/month
Highlights
- RV or Boat Parking
- Clubhouse
- Vaulted Ceiling
- View of Trees or Woods
- Contemporary Architecture
- Wood Flooring
About This Home
Look no further! This one's just special! Turnkey single story block construction townhome in desirable Ormond Beach neighborhood of The Trails. Fully furnished and move in ready! Super private end unit surrounded by lush landscaping and mature trees. Light & Bright w/volume ceilings, skylights & wood burning fireplace as focal point of living areas. Eat in kitchen w/rolling bar! Fabulous enclosed porch w/vinyl windows for enjoying the Florida lifestyle & outdoor patio for grilling & watching the birds & squirrels play. Entertaining opportunities galore! Primary suite features walkin closet w/updated bathroom. Large glass atrium featured in the hallway for even more natural light. Guest bedrooms share a full updated bathroom. Plenty of room for hosting weekend friends, home office/flex room. Trails features huge community pool, clubhouse, walking/bike paths. Just steps to TRAILS shopping center-featuring Publix, eateries, shops, fitness. PERFECT year round location or SNOWBIRD getaway Short drive to Beach, Riverfront Parks/Docks, Highways, Medical, Houses of Worship, Schools, Colleges/Universities, Pictona (pickleball), Tanger Outlets and New Trader Joe's. About 1hr to Theme Parks, SpaceCenter, and Downtown Jacksonville. Location can't be beat!!!
Property Details
Home Type
- Multi-Family
Est. Annual Taxes
- $3,644
Year Built
- Built in 1981 | Remodeled
Lot Details
- 3,001 Sq Ft Lot
- Cul-De-Sac
HOA Fees
Parking
- 2 Car Attached Garage
- Garage Door Opener
- RV or Boat Parking
Home Design
- Contemporary Architecture
- Property Attached
- Slab Foundation
- Shingle Roof
- Block And Beam Construction
- Stucco
Interior Spaces
- 1,678 Sq Ft Home
- 1-Story Property
- Vaulted Ceiling
- Ceiling Fan
- Skylights
- Wood Burning Fireplace
- Entrance Foyer
- Living Room
- Dining Room
- Views of Woods
- Security System Owned
Kitchen
- Electric Range
- Microwave
- Dishwasher
- Disposal
Flooring
- Wood
- Carpet
- Tile
Bedrooms and Bathrooms
- 3 Bedrooms
- Split Bedroom Floorplan
- Walk-In Closet
- 2 Full Bathrooms
Laundry
- Laundry Room
- Laundry on main level
- Dryer
- Washer
Outdoor Features
- Rear Porch
Utilities
- Central Heating and Cooling System
- Electric Water Heater
- Private Sewer
- Cable TV Available
Listing and Financial Details
- Homestead Exemption
- Assessor Parcel Number 4217-14-00-0020
Community Details
Overview
- Association fees include ground maintenance
- Trails Association, Phone Number (386) 673-0855
- Trails Subdivision
- On-Site Maintenance
Recreation
- Community Pool
- Jogging Path
Pet Policy
- Pets Allowed
Additional Features
- Clubhouse
- Resident Manager or Management On Site
Map
Home Values in the Area
Average Home Value in this Area
Property History
| Date | Event | Price | List to Sale | Price per Sq Ft |
|---|---|---|---|---|
| 11/14/2025 11/14/25 | For Sale | $349,900 | -- | $209 / Sq Ft |
Purchase History
| Date | Type | Sale Price | Title Company |
|---|---|---|---|
| Quit Claim Deed | -- | None Available | |
| Warranty Deed | -- | -- | |
| Deed | $86,000 | -- |
Source: Daytona Beach Area Association of REALTORS®
MLS Number: 1220018
APN: 4217-14-00-0020
- 330 Timberline Trail
- 4 Fox Run Trail
- 343 Timberline Trail
- 4 Stone Quarry Trail
- 111 Fiesta Dr
- 26 Marjorie Trail
- 4 Havenwood Trail
- 9 Alicen Ct
- 146 Pine Cone Trail
- 16 Oak Ave
- 25 Misners Trail
- 232 Pine Cone Trail
- 799 Sterthaus Dr Unit 207
- 3 Glen Arbor
- 6 Rocky Creek Trail
- 2 Misners Trail
- 539 Lake Bridge Dr
- 16 Manderley Ln
- 29 Oakwood Park
- 133 Nature Trail
- 420 Lakebridge Plaza Dr
- 500 Shadow Lakes Blvd
- 12 Glen Arbor Park
- 26 Arbor Lake Park
- 18 Mayfield Terrace
- 43 N Center St
- 6 Oak Village Dr
- 1088 W Granada Blvd
- 8 Fernwood Trail
- 11 Fernmeadow Ln
- 354 Fir St
- 1335 Fleming Ave Unit 216
- 1335 Fleming Ave Unit 300
- 196 Gamble Ave
- 909 Brookside Dr
- 285 Sunset Point Dr
- 100 Hamilton Cir
- 1316 Wandering Oaks Dr
- 57 Chrysanthemum Dr
- 1201 Avenue O
