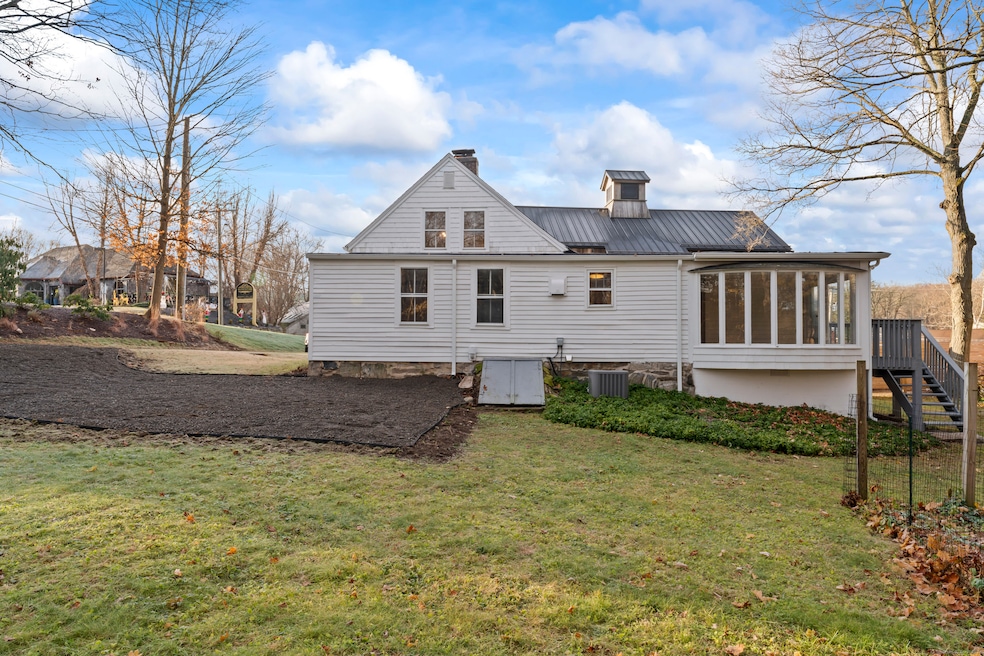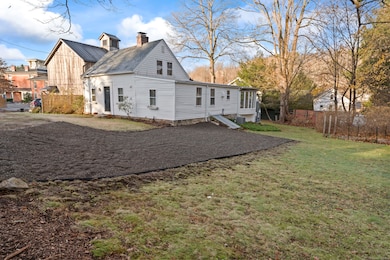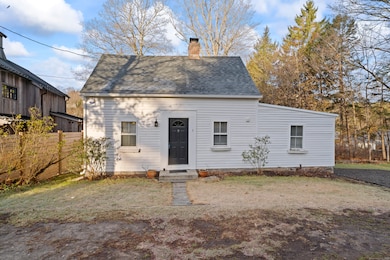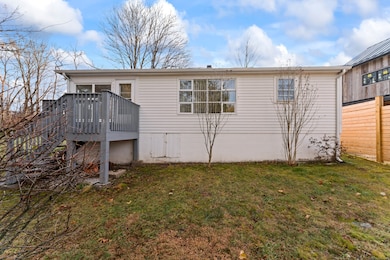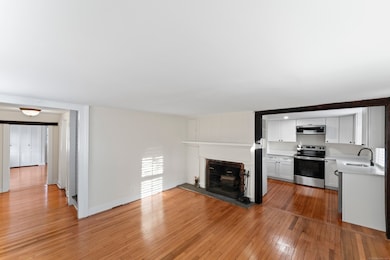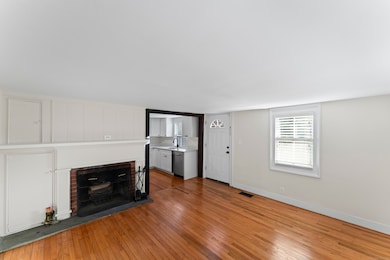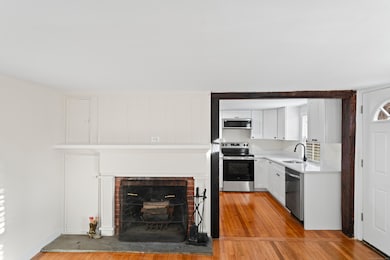3 Riverside Rd Sandy Hook, CT 06482
Newtown NeighborhoodEstimated payment $3,543/month
Highlights
- Deck
- Attic
- Patio
- Hawley Elementary School Rated A
- 1 Fireplace
- Central Air
About This Home
A rare opportunity to own a freshly renovated two-family property in the heart of downtown Sandy Hook! Imagine living in one unit while tenants help offset your expenses, or purchase the building as a pure investment with excellent cash-flow potential. With its unbeatable proximity to shops, restaurants, and commuter routes, this property is one you don't want to miss. Unit One features three generously sized bedrooms, a refreshed full bathroom, and a brand-new, gleaming white kitchen with quartz countertops, stainless steel appliances, and ample cabinet space. The large family room, complete with a cozy fireplace, and a private laundry room make this unit both stylish and functional. Unit Two offers a spacious one-bedroom layout with a brand-new full bathroom, private laundry, and a refreshed kitchen that opens to a large living area. This unit also includes an adjoining office/den space, perfect for work or relaxation. Outside, enjoy a level shared yard and a well-designed parking area. Don't let this incredible opportunity slip away! THE ONE BEDROOM UNIT NOW HAS A TENANT IN PLACE!
Property Details
Home Type
- Multi-Family
Est. Annual Taxes
- $5,563
Year Built
- Built in 1770
Lot Details
- 0.35 Acre Lot
Home Design
- Side-by-Side
- Concrete Foundation
- Stone Foundation
- Frame Construction
- Asphalt Shingled Roof
- Vinyl Siding
Interior Spaces
- 1,711 Sq Ft Home
- 1 Fireplace
- Attic or Crawl Hatchway Insulated
Bedrooms and Bathrooms
- 4 Bedrooms
- 2 Full Bathrooms
Unfinished Basement
- Partial Basement
- Basement Storage
Parking
- 4 Parking Spaces
- Parking Deck
- Private Driveway
Outdoor Features
- Deck
- Patio
- Exterior Lighting
- Rain Gutters
Schools
- Sandy Hook Elementary School
- Newtown Middle School
- Reed Middle School
- Newtown High School
Utilities
- Central Air
- Heating System Uses Oil
- Oil Water Heater
- Fuel Tank Located in Basement
Community Details
- 2 Units
Listing and Financial Details
- Assessor Parcel Number 208553
Map
Home Values in the Area
Average Home Value in this Area
Tax History
| Year | Tax Paid | Tax Assessment Tax Assessment Total Assessment is a certain percentage of the fair market value that is determined by local assessors to be the total taxable value of land and additions on the property. | Land | Improvement |
|---|---|---|---|---|
| 2024 | $5,563 | $206,260 | $43,120 | $163,140 |
| 2023 | $5,412 | $206,260 | $43,120 | $163,140 |
| 2022 | $5,323 | $153,530 | $50,180 | $103,350 |
| 2021 | $5,319 | $153,520 | $50,170 | $103,350 |
| 2020 | $5,336 | $153,520 | $50,170 | $103,350 |
| 2019 | $5,338 | $153,520 | $50,170 | $103,350 |
| 2018 | $5,257 | $153,520 | $50,170 | $103,350 |
| 2017 | $5,009 | $147,900 | $58,420 | $89,480 |
| 2016 | $4,969 | $147,900 | $58,420 | $89,480 |
| 2015 | $4,891 | $147,900 | $58,420 | $89,480 |
| 2014 | $4,927 | $147,900 | $58,420 | $89,480 |
Property History
| Date | Event | Price | Change | Sq Ft Price |
|---|---|---|---|---|
| 05/05/2025 05/05/25 | For Sale | $550,000 | 0.0% | $321 / Sq Ft |
| 05/05/2025 05/05/25 | For Sale | $550,000 | 0.0% | $321 / Sq Ft |
| 03/26/2025 03/26/25 | Off Market | $550,000 | -- | -- |
| 03/11/2025 03/11/25 | Off Market | $550,000 | -- | -- |
| 02/07/2025 02/07/25 | Price Changed | $550,000 | 0.0% | $321 / Sq Ft |
| 02/07/2025 02/07/25 | Price Changed | $550,000 | -3.3% | $321 / Sq Ft |
| 01/23/2025 01/23/25 | Price Changed | $569,000 | 0.0% | $333 / Sq Ft |
| 01/23/2025 01/23/25 | Price Changed | $569,000 | -5.0% | $333 / Sq Ft |
| 01/15/2025 01/15/25 | Price Changed | $599,000 | 0.0% | $350 / Sq Ft |
| 01/15/2025 01/15/25 | Price Changed | $599,000 | -4.2% | $350 / Sq Ft |
| 01/06/2025 01/06/25 | For Sale | $625,000 | 0.0% | $365 / Sq Ft |
| 01/03/2025 01/03/25 | Price Changed | $625,000 | -7.4% | $365 / Sq Ft |
| 12/02/2024 12/02/24 | For Sale | $675,000 | +88.0% | $395 / Sq Ft |
| 10/29/2024 10/29/24 | Sold | $359,000 | -4.2% | $210 / Sq Ft |
| 09/23/2024 09/23/24 | Pending | -- | -- | -- |
| 08/04/2024 08/04/24 | Price Changed | $374,900 | -2.6% | $219 / Sq Ft |
| 07/05/2024 07/05/24 | For Sale | $384,900 | -- | $225 / Sq Ft |
Purchase History
| Date | Type | Sale Price | Title Company |
|---|---|---|---|
| Warranty Deed | $359,000 | None Available | |
| Warranty Deed | -- | -- | |
| Warranty Deed | -- | -- | |
| Warranty Deed | $177,000 | -- | |
| Warranty Deed | $177,000 | -- | |
| Warranty Deed | $177,000 | -- | |
| Warranty Deed | $177,000 | -- |
Mortgage History
| Date | Status | Loan Amount | Loan Type |
|---|---|---|---|
| Open | $287,200 | Commercial | |
| Previous Owner | $85,500 | No Value Available | |
| Previous Owner | $165,000 | Unknown | |
| Previous Owner | $92,000 | No Value Available |
Source: SmartMLS
MLS Number: 24062054
APN: NEWT-000039-000003-000003
- 11 Glen Rd
- 18 Glen Rd
- 8 Pearl St
- 11 Saint George Place
- 17 Saint George Place
- 47 Riverside Rd
- 7 Watkins Dr Unit 7
- 66 Watkins Dr
- 22 Philo Curtis Rd
- 12 Jo Mar Dr
- 14 Oak Dr
- 9 Hickory Ln
- 94 Glen Rd
- 17 Buttonball Dr
- 30 Old Green Rd
- 38 Black Bridge Rd
- 3 River Edge Dr
- 25 Brookbridge Dr
- 18 Glover Ave
- 84 Edgelake Dr
