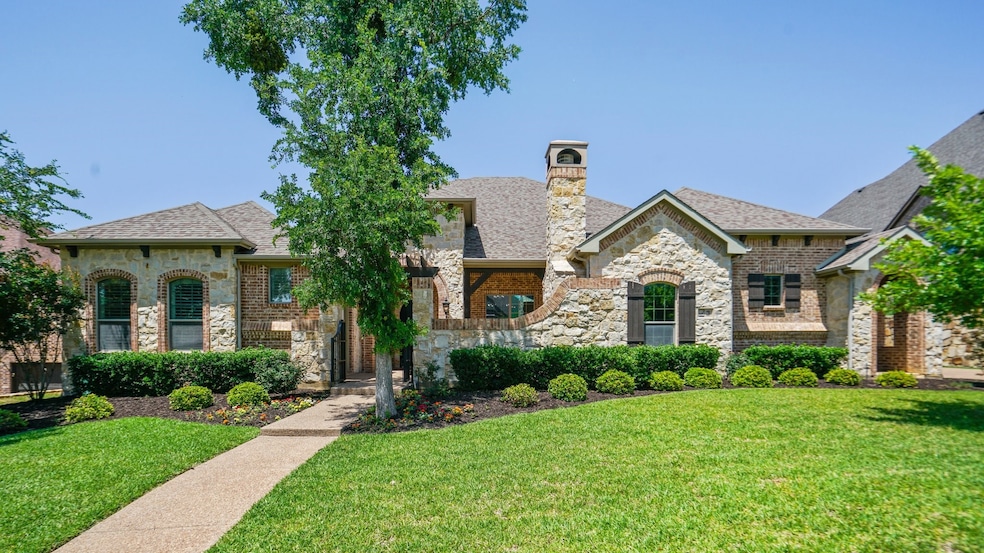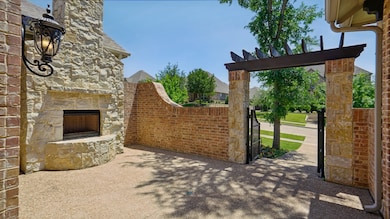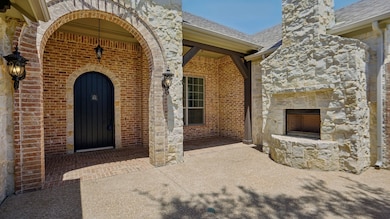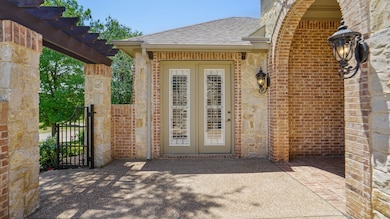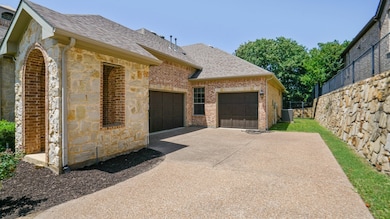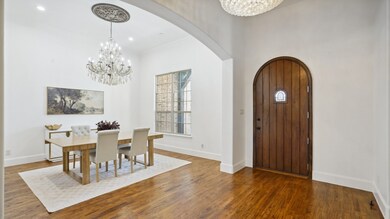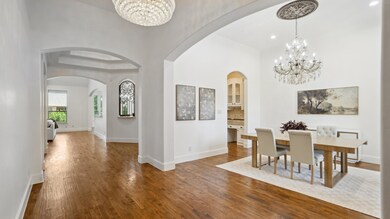
3 Rochester Ct Roanoke, TX 76262
Estimated payment $9,521/month
Highlights
- Gated Community
- Living Room with Fireplace
- Traditional Architecture
- Lakeview Elementary School Rated A
- Vaulted Ceiling
- Wood Flooring
About This Home
Stunning 5-bedroom, 5-bathroom home nestled on a quiet cul-de-sac in the exclusive guard-gated community of Hogan’s Glen. This elegant home exudes curb appeal with its welcoming front courtyard, complete with fireplace and covered porch. Step inside to rich wood floors, a formal dining room with chandelier, and a spacious living room with vaulted ceilings, cedar-wrapped beams, and a floor-to-ceiling stone fireplace. The chef’s kitchen is a dream for entertaining, featuring white cabinetry, a large center island, double ovens, a 6-burner gas cooktop, walk-in pantry, butler’s pantry, and wine closet. The breakfast room and living area are filled with natural light and views of the serene backyard. The private primary suite boasts vaulted ceilings, a spa-like ensuite with dual vanities, soaking tub, oversized walk-in shower with dual heads, and a walk-in closet with built-in dressers. Two additional downstairs bedrooms offer ensuite baths and walk-in closets—one with a private entrance off the front courtyard, ideal for multi-generational living. The fifth bedroom has French doors and could be used as a dedicated office. The downstairs media room makes movie nights effortless. Upstairs features a spacious game room with wet bar, an additional generously sized bedroom, and full bath. Thoughtful extras include a mudroom and laundry room with sink and built-ins. Enjoy outdoor living year-round on the large covered patio with fireplace and gas line for grilling, all surrounded by mature shade trees. Located in the heart of Trophy Club, just minutes from Hwy 114, Charles Schwab, Fidelity, and Southlake Town Square. This home is a true must-see!
Listing Agent
Lily Moore Realty Brokerage Phone: 817-344-7034 License #0613822 Listed on: 05/14/2025
Home Details
Home Type
- Single Family
Est. Annual Taxes
- $17,980
Year Built
- Built in 2012
Lot Details
- 0.34 Acre Lot
- Cul-De-Sac
- Aluminum or Metal Fence
- Landscaped
- Sprinkler System
- Few Trees
HOA Fees
- $270 Monthly HOA Fees
Parking
- 3 Car Attached Garage
- Front Facing Garage
- Side Facing Garage
- Garage Door Opener
- Driveway
Home Design
- Traditional Architecture
- Brick Exterior Construction
- Slab Foundation
- Composition Roof
Interior Spaces
- 5,046 Sq Ft Home
- 2-Story Property
- Wet Bar
- Vaulted Ceiling
- Ceiling Fan
- Fireplace With Gas Starter
- Stone Fireplace
- Living Room with Fireplace
- 3 Fireplaces
Kitchen
- <<doubleOvenToken>>
- <<microwave>>
- Dishwasher
- Kitchen Island
- Granite Countertops
- Disposal
Flooring
- Wood
- Carpet
- Tile
Bedrooms and Bathrooms
- 5 Bedrooms
- Walk-In Closet
- 5 Full Bathrooms
Eco-Friendly Details
- Energy-Efficient Insulation
- Air Purifier
Outdoor Features
- Courtyard
- Covered patio or porch
- Outdoor Fireplace
- Rain Gutters
Schools
- Lakeview Elementary School
- Byron Nelson High School
Utilities
- Forced Air Zoned Heating and Cooling System
- Heating System Uses Natural Gas
- Gas Water Heater
- High Speed Internet
- Cable TV Available
Listing and Financial Details
- Legal Lot and Block 26 / L
- Assessor Parcel Number R470241
Community Details
Overview
- Association fees include management, security
- Property Management Group Association
- Waters Edge At Hogans Glen Ph Subdivision
Recreation
- Tennis Courts
- Community Pool
- Park
Security
- Gated Community
Map
Home Values in the Area
Average Home Value in this Area
Tax History
| Year | Tax Paid | Tax Assessment Tax Assessment Total Assessment is a certain percentage of the fair market value that is determined by local assessors to be the total taxable value of land and additions on the property. | Land | Improvement |
|---|---|---|---|---|
| 2024 | $17,980 | $1,008,000 | $300,000 | $708,000 |
| 2023 | $17,580 | $1,065,363 | $250,732 | $891,268 |
| 2022 | $19,981 | $990,000 | $210,375 | $779,625 |
| 2021 | $19,771 | $880,465 | $146,625 | $733,840 |
| 2020 | $19,399 | $880,000 | $146,625 | $733,375 |
| 2019 | $16,973 | $745,000 | $146,625 | $598,375 |
| 2018 | $17,131 | $745,000 | $146,625 | $598,375 |
| 2017 | $16,798 | $730,000 | $146,625 | $583,375 |
| 2016 | $17,028 | $740,000 | $144,750 | $595,250 |
| 2015 | $15,408 | $704,000 | $144,750 | $559,250 |
| 2013 | -- | $639,657 | $144,750 | $494,907 |
Property History
| Date | Event | Price | Change | Sq Ft Price |
|---|---|---|---|---|
| 07/09/2025 07/09/25 | Price Changed | $1,399,800 | -3.5% | $277 / Sq Ft |
| 06/11/2025 06/11/25 | Price Changed | $1,449,900 | -3.3% | $287 / Sq Ft |
| 05/26/2025 05/26/25 | Price Changed | $1,499,900 | -3.2% | $297 / Sq Ft |
| 05/15/2025 05/15/25 | For Sale | $1,550,000 | -- | $307 / Sq Ft |
Purchase History
| Date | Type | Sale Price | Title Company |
|---|---|---|---|
| Deed | -- | -- | |
| Vendors Lien | -- | Alamo Title Company | |
| Special Warranty Deed | -- | Sendera Title |
Mortgage History
| Date | Status | Loan Amount | Loan Type |
|---|---|---|---|
| Open | $353,497 | New Conventional | |
| Open | $680,000 | No Value Available | |
| Closed | -- | No Value Available | |
| Previous Owner | $174,500 | Adjustable Rate Mortgage/ARM | |
| Previous Owner | $417,000 | New Conventional |
Similar Homes in Roanoke, TX
Source: North Texas Real Estate Information Systems (NTREIS)
MLS Number: 20935494
APN: R470241
- 14 Rochester Ct
- 5 Katie Ln
- 10 Asheville Ln
- 113 Beldonia Ct
- 107 Beldonia Ct
- 101 Ct
- 10 Katie Ln
- 402 Hogans Dr
- 36 W Hillside Place
- 1 Hamper Ct
- 42 W Hillside Place
- 14 E Hillside Place
- 30 Crestwood Dr
- 102 Fresh Meadow Dr
- 10 Fair Green Dr
- 62 Cypress Ct
- 601 Indian Creek Dr
- 5 Avenue Twenty
- 29 Crestwood Dr
- 54 Cypress Ct
- 607 Indian Creek Dr
- 137 Claire Dr
- 90 Trophy Club Dr
- 123 Claire Dr
- 3 Glen Eagles Ct
- 18 Greenleaf Dr
- 1038 Trophy Club Dr
- 2826 Exeter Dr
- 9 Brookfield Ct
- 28 Comillas Dr
- 6 Brook Creek Ct
- 8 Comillas Dr
- 6 Comillas Dr
- 5 Cardona Dr
- 69 Cortes Dr
- 2218 Castilian Path
- 107 Creek Courts Dr
- 7 Roaring Creek Ct
- 1819 Broken Bend Dr
- 43 Alamosa Dr
