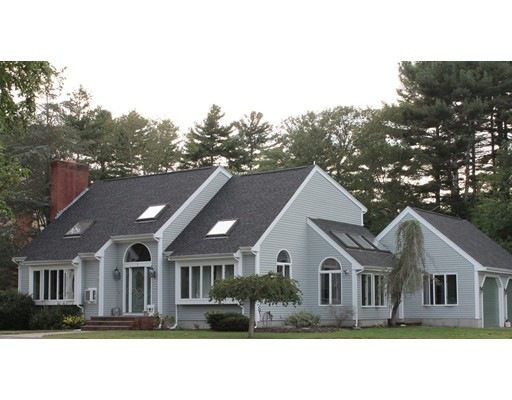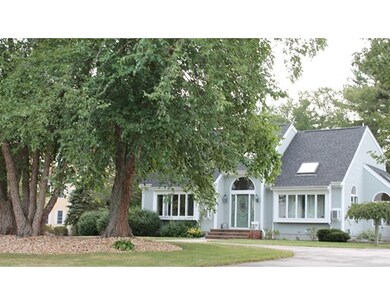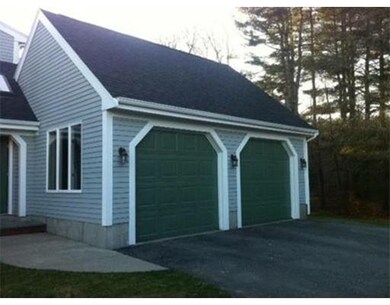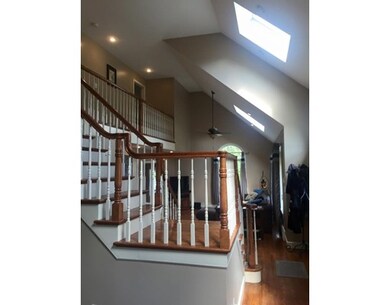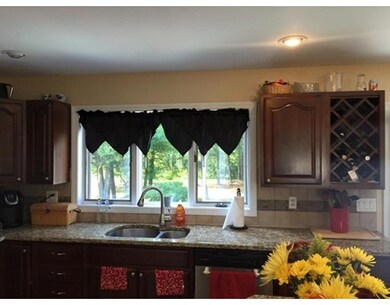
3 Rock Cress Ln Acushnet, MA 02743
Upper Acushnet NeighborhoodAbout This Home
As of January 2016Beautifully maintained and updated home on 1 acre of land. This spacious 3 bedroom, 2 bath home offers a bright and open floor plan. Hardwood floors throughout the main level, ceramic tile in kitchen and bathrooms. Cook's kitchen with large island, granite, stainless steel appliances makes it great for entertaining!! Dining room and brick fireplace in the living room with 20 foot ceilings, French doors leading to home office. Attached 2 car garage and oversized mudroom. Deck overlooking private backyard. Title V in hand!
Home Details
Home Type
Single Family
Est. Annual Taxes
$62
Year Built
1990
Lot Details
0
Listing Details
- Lot Description: Wooded, Paved Drive
- Special Features: None
- Property Sub Type: Detached
- Year Built: 1990
Interior Features
- Appliances: Wall Oven, Dishwasher, Microwave, Countertop Range
- Fireplaces: 1
- Has Basement: Yes
- Fireplaces: 1
- Number of Rooms: 8
- Amenities: Park, Golf Course, House of Worship, Public School
- Flooring: Wood, Tile, Wall to Wall Carpet
- Interior Amenities: French Doors
- Basement: Full, Bulkhead, Sump Pump
- Bedroom 2: Second Floor
- Bedroom 3: Second Floor
- Bathroom #1: First Floor
- Bathroom #2: Second Floor
- Kitchen: First Floor
- Living Room: First Floor
- Master Bedroom: Second Floor
- Master Bedroom Description: Flooring - Wall to Wall Carpet
- Dining Room: First Floor
Exterior Features
- Roof: Asphalt/Fiberglass Shingles
- Construction: Frame
- Exterior: Clapboard
- Exterior Features: Deck - Wood, Storage Shed
- Foundation: Poured Concrete
Garage/Parking
- Garage Parking: Attached
- Garage Spaces: 2
- Parking: Off-Street
- Parking Spaces: 8
Utilities
- Cooling: Wall AC
- Heating: Hot Water Baseboard, Oil
- Cooling Zones: 2
- Heat Zones: 3
- Hot Water: Oil
Ownership History
Purchase Details
Home Financials for this Owner
Home Financials are based on the most recent Mortgage that was taken out on this home.Purchase Details
Home Financials for this Owner
Home Financials are based on the most recent Mortgage that was taken out on this home.Similar Homes in the area
Home Values in the Area
Average Home Value in this Area
Purchase History
| Date | Type | Sale Price | Title Company |
|---|---|---|---|
| Not Resolvable | $360,000 | -- | |
| Not Resolvable | $345,000 | -- |
Mortgage History
| Date | Status | Loan Amount | Loan Type |
|---|---|---|---|
| Open | $260,000 | New Conventional | |
| Previous Owner | $300,000 | FHA | |
| Previous Owner | $190,000 | No Value Available | |
| Previous Owner | $150,000 | No Value Available | |
| Previous Owner | $100,000 | No Value Available |
Property History
| Date | Event | Price | Change | Sq Ft Price |
|---|---|---|---|---|
| 01/05/2016 01/05/16 | Sold | $360,000 | -4.0% | $160 / Sq Ft |
| 11/19/2015 11/19/15 | Pending | -- | -- | -- |
| 11/16/2015 11/16/15 | Price Changed | $374,900 | -1.3% | $167 / Sq Ft |
| 10/18/2015 10/18/15 | Price Changed | $380,000 | -1.3% | $169 / Sq Ft |
| 09/14/2015 09/14/15 | For Sale | $385,000 | +11.6% | $171 / Sq Ft |
| 11/30/2012 11/30/12 | Sold | $345,000 | -3.6% | $153 / Sq Ft |
| 10/25/2012 10/25/12 | Pending | -- | -- | -- |
| 08/27/2012 08/27/12 | Price Changed | $357,900 | -3.2% | $159 / Sq Ft |
| 07/27/2012 07/27/12 | Price Changed | $369,900 | -2.6% | $164 / Sq Ft |
| 05/24/2012 05/24/12 | Price Changed | $379,900 | -2.6% | $169 / Sq Ft |
| 03/30/2012 03/30/12 | For Sale | $389,900 | -- | $173 / Sq Ft |
Tax History Compared to Growth
Tax History
| Year | Tax Paid | Tax Assessment Tax Assessment Total Assessment is a certain percentage of the fair market value that is determined by local assessors to be the total taxable value of land and additions on the property. | Land | Improvement |
|---|---|---|---|---|
| 2025 | $62 | $577,500 | $149,600 | $427,900 |
| 2024 | $6,217 | $544,900 | $141,500 | $403,400 |
| 2023 | $5,219 | $434,900 | $122,400 | $312,500 |
| 2022 | $5,344 | $402,700 | $117,000 | $285,700 |
| 2021 | $0 | $389,100 | $117,000 | $272,100 |
| 2020 | $2,100 | $389,100 | $117,000 | $272,100 |
| 2019 | $2,986 | $396,600 | $119,700 | $276,900 |
| 2018 | $7,463 | $376,900 | $119,700 | $257,200 |
| 2017 | $4,644 | $364,300 | $119,700 | $244,600 |
| 2016 | $4,873 | $335,400 | $111,500 | $223,900 |
| 2015 | $4,708 | $329,700 | $111,500 | $218,200 |
Agents Affiliated with this Home
-
Karyn Kopecky

Seller's Agent in 2016
Karyn Kopecky
RE/MAX
(508) 685-9906
60 Total Sales
-
Rita Arsenault

Buyer's Agent in 2016
Rita Arsenault
revolv of Dartmouth
2 Total Sales
-
Carlos Melo
C
Seller's Agent in 2012
Carlos Melo
Combined Realty
(508) 369-9755
34 Total Sales
Map
Source: MLS Property Information Network (MLS PIN)
MLS Number: 71903826
APN: ACUS-000022-000000-000050
