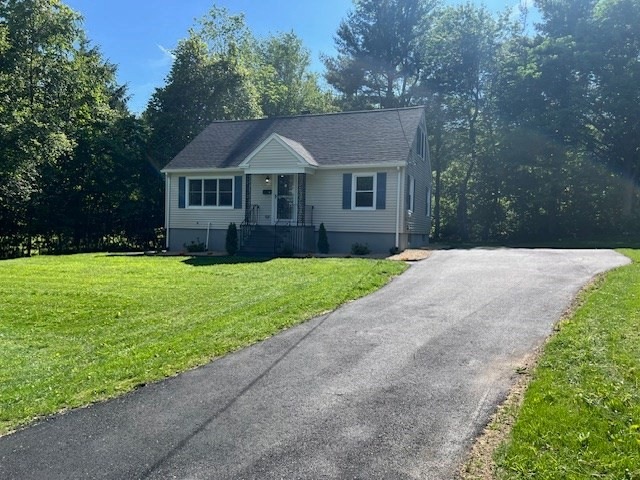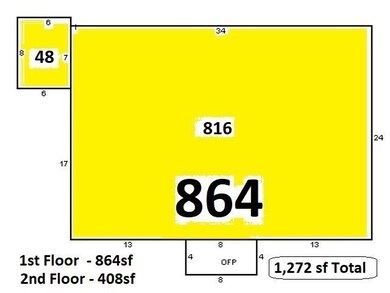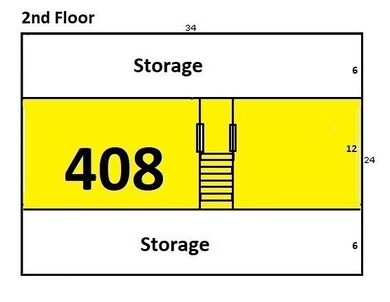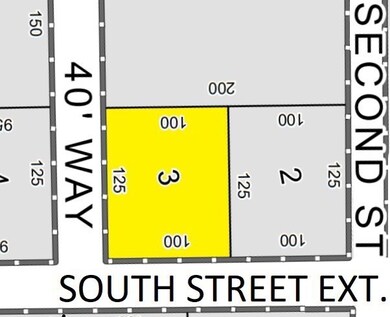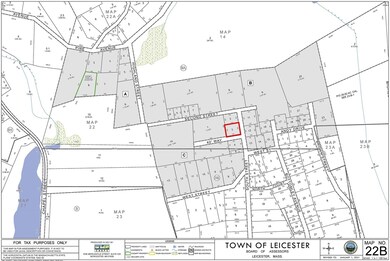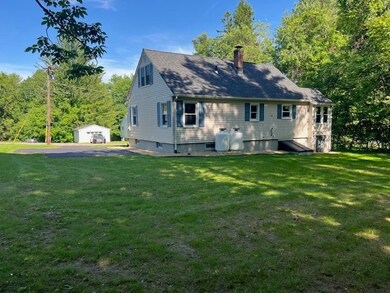
3 S Street Extension Cherry Valley, MA 01611
Highlights
- Golf Course Community
- Landscaped Professionally
- Wood Flooring
- Cape Cod Architecture
- Property is near public transit
- Main Floor Primary Bedroom
About This Home
As of July 2024THIS IS THE HOUSE YOU'VE BEEN WAITING FOR. YOU MUST SEE THIS INCREDIBLE HOME THAT HAS BEEN UPDATED WITH HIGH-END SYSTEMS & EXPANDED WITH 2 ADDITIONAL BEDROOMS ON THE 2ND FLOOR. LOCATED ON A DEAD-END STREET ON A BEAUTIFUL, PRIVATE LOT NEAR THE WORCESTER BORDER. YOUR FAMILY WILL LOVE THIS NICE FLAT LOT WITH A FIREPIT FOR EVERYONE TO ENJOY THE OUTDOORS. EVERYTHING HAS BEEN UPDATED. ENJOY COOKING YOUR FAVORITE MEALS IN YOUR NEW KITCHEN WITH BUTCHER-BLOCK COUNTERTOPS & STAINLESS STEEL APPLIANCES. THE NEW HIGH-EFFICIENCY, COMBINATION BOILER WITH PROPANE WILL SAVE YOU THOUSANDS ON YOUR HEATING BILL & PROVIDE INSTANT HOT WATER FOR THE ENTIRE FAMILY. THE BASEMENT CAN BE EASILY FINISHED FOR EXTRA LIVING SPACE INTO YOUR EXERCISE ROOM, MANCAVE, OR PLAYROOM FOR THE KIDS. SO MUCH TO SEE. GREAT OPPORTUNITY FOR A GROWING FAMILY TO OWN A REMODELLED HOME IN A DESIRABLE AREA NEAR THE CITY LIMITS. WHY RENT WHEN YOU CAN OWN? CALL NOW FOR YOUR PRIVATE SHOWING.
Home Details
Home Type
- Single Family
Est. Annual Taxes
- $2,854
Year Built
- Built in 1953 | Remodeled
Lot Details
- 0.29 Acre Lot
- Cul-De-Sac
- Street terminates at a dead end
- Landscaped Professionally
- Level Lot
- Cleared Lot
- Garden
- Property is zoned SA
Home Design
- Cape Cod Architecture
- Frame Construction
- Blown Fiberglass Insulation
- Blown-In Insulation
- Shingle Roof
- Concrete Perimeter Foundation
Interior Spaces
- 1,272 Sq Ft Home
- Light Fixtures
- Flue
- Insulated Windows
- Picture Window
- Window Screens
- Insulated Doors
- Mud Room
- Dining Area
- Center Hall
- Storm Doors
- Washer and Electric Dryer Hookup
Kitchen
- Range
- Microwave
- Dishwasher
- Stainless Steel Appliances
- Upgraded Countertops
Flooring
- Wood
- Ceramic Tile
- Vinyl
Bedrooms and Bathrooms
- 4 Bedrooms
- Primary Bedroom on Main
- 1 Full Bathroom
- Bathtub with Shower
- Linen Closet In Bathroom
Basement
- Basement Fills Entire Space Under The House
- Interior and Exterior Basement Entry
- Laundry in Basement
Parking
- 4 Car Parking Spaces
- Driveway
- Paved Parking
- Open Parking
- Off-Street Parking
Outdoor Features
- Bulkhead
- Breezeway
- Rain Gutters
Location
- Property is near public transit
- Property is near schools
Schools
- Leicester Elem. Elementary School
- Leicester Mid. Middle School
- Leicester High School
Utilities
- Window Unit Cooling System
- 2 Cooling Zones
- 2 Heating Zones
- Heating System Uses Propane
- Baseboard Heating
- 100 Amp Service
- Tankless Water Heater
- High Speed Internet
Listing and Financial Details
- Legal Lot and Block 3 / C
- Assessor Parcel Number M:22B B:00000C3 L:0
Community Details
Recreation
- Golf Course Community
- Park
Additional Features
- No Home Owners Association
- Shops
Ownership History
Purchase Details
Home Financials for this Owner
Home Financials are based on the most recent Mortgage that was taken out on this home.Similar Homes in the area
Home Values in the Area
Average Home Value in this Area
Purchase History
| Date | Type | Sale Price | Title Company |
|---|---|---|---|
| Fiduciary Deed | $185,000 | None Available | |
| Fiduciary Deed | $185,000 | None Available |
Mortgage History
| Date | Status | Loan Amount | Loan Type |
|---|---|---|---|
| Open | $385,000 | Purchase Money Mortgage | |
| Closed | $385,000 | Purchase Money Mortgage | |
| Closed | $264,267 | FHA |
Property History
| Date | Event | Price | Change | Sq Ft Price |
|---|---|---|---|---|
| 07/17/2024 07/17/24 | Sold | $435,000 | +8.8% | $342 / Sq Ft |
| 06/17/2024 06/17/24 | Pending | -- | -- | -- |
| 06/12/2024 06/12/24 | For Sale | $399,900 | +116.2% | $314 / Sq Ft |
| 09/14/2023 09/14/23 | Sold | $185,000 | +48.0% | $227 / Sq Ft |
| 06/25/2023 06/25/23 | Pending | -- | -- | -- |
| 06/25/2023 06/25/23 | For Sale | $125,000 | -- | $153 / Sq Ft |
Tax History Compared to Growth
Tax History
| Year | Tax Paid | Tax Assessment Tax Assessment Total Assessment is a certain percentage of the fair market value that is determined by local assessors to be the total taxable value of land and additions on the property. | Land | Improvement |
|---|---|---|---|---|
| 2025 | $31 | $265,100 | $62,200 | $202,900 |
| 2024 | $2,854 | $227,400 | $54,500 | $172,900 |
| 2023 | $2,722 | $211,700 | $54,500 | $157,200 |
| 2022 | $2,636 | $188,400 | $51,700 | $136,700 |
| 2021 | $2,846 | $188,100 | $54,500 | $133,600 |
| 2020 | $2,304 | $154,500 | $48,600 | $105,900 |
| 2019 | $2,159 | $143,200 | $43,700 | $99,500 |
| 2018 | $2,159 | $134,200 | $43,700 | $90,500 |
| 2017 | $2,077 | $134,200 | $43,700 | $90,500 |
| 2016 | $2,006 | $134,600 | $54,500 | $80,100 |
| 2015 | $1,957 | $134,600 | $54,500 | $80,100 |
Agents Affiliated with this Home
-
George Goulas

Seller's Agent in 2024
George Goulas
Peoples Broker Realty
(508) 509-3833
2 in this area
54 Total Sales
-
Heather Armbruster

Buyer's Agent in 2024
Heather Armbruster
Lamacchia Realty, Inc.
(774) 696-4102
1 in this area
81 Total Sales
-
Lisa Antanavica

Seller's Agent in 2023
Lisa Antanavica
ERA Key Realty Services- Spenc
(508) 380-3922
1 in this area
29 Total Sales
Map
Source: MLS Property Information Network (MLS PIN)
MLS Number: 73251001
APN: LEIC-000022BC000003
