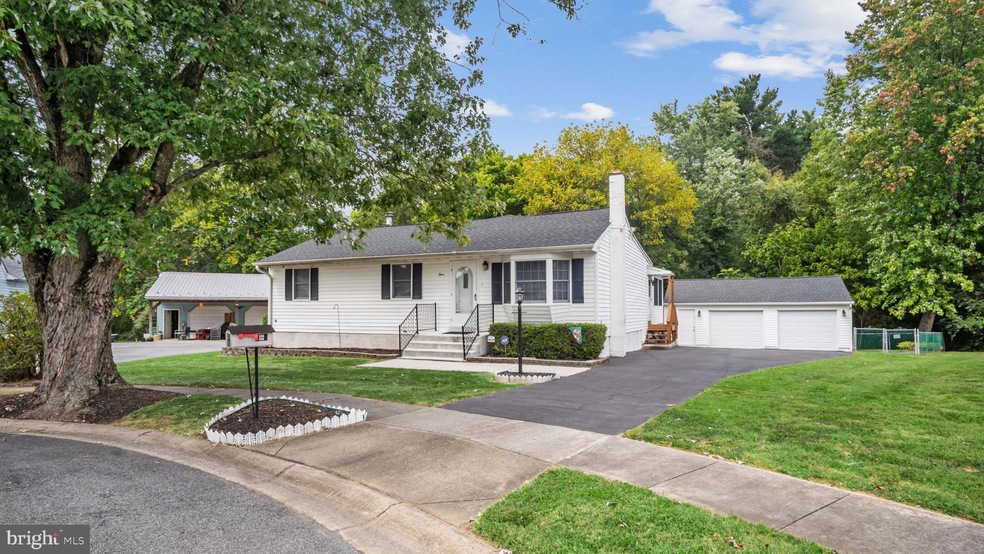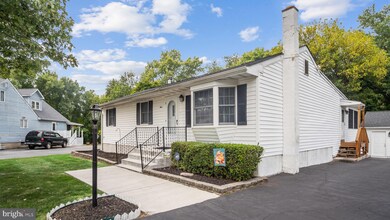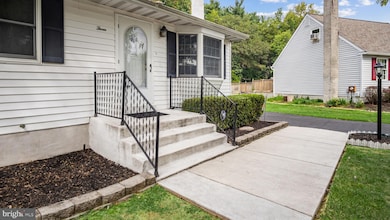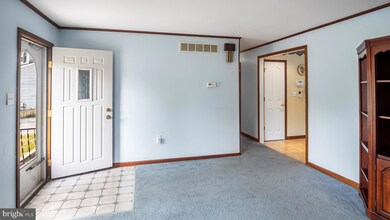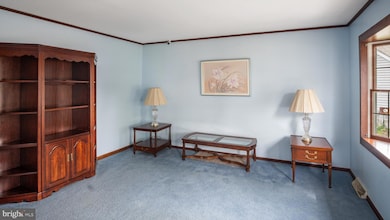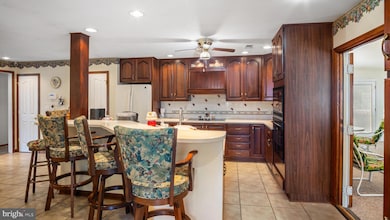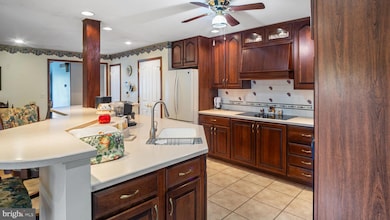
3 Saint Ann Cir Elkton, MD 21921
Highlights
- View of Trees or Woods
- Wood Burning Stove
- Rambler Architecture
- Deck
- Traditional Floor Plan
- Backs to Trees or Woods
About This Home
As of November 2024Welcome to 3 Saint Ann Circle in the heart of Elkton, Maryland! Nestled at the end of a cul-de-sac that backs to woods, this 3 bedroom, 3 full bathroom home offers a perfect blend of comfort and convenience. Enjoy the peace and privacy of a quiet neighborhood, and relax in the expansive sunroom, ideal for year-round enjoyment. The oversized detached garage provides ample space for 2 vehicles and additional space for storage or a workshop. The primary bedroom includes a walk-in closet and the primary bath has a jacuzzi tub and walk in shower. Located close to local amenities and major routes, this property offers both tranquility and convenience. Recent upgrades include main roof (2020) and the detached garage siding, windows and roof (2019). Don’t miss out on this rare opportunity—schedule your showing today and experience all that this delightful home has to offer!
Home Details
Home Type
- Single Family
Est. Annual Taxes
- $4,048
Year Built
- Built in 1976
Lot Details
- 0.29 Acre Lot
- Cul-De-Sac
- Backs to Trees or Woods
- Back Yard
- Property is zoned R2
Parking
- 2 Car Detached Garage
- Front Facing Garage
- Garage Door Opener
- Driveway
Home Design
- Rambler Architecture
- Block Foundation
- Architectural Shingle Roof
- Vinyl Siding
Interior Spaces
- Property has 2 Levels
- Traditional Floor Plan
- Bar
- Ceiling Fan
- Wood Burning Stove
- Dining Area
- Carpet
- Views of Woods
Kitchen
- Breakfast Area or Nook
- Built-In Range
- Built-In Microwave
- Ice Maker
- Dishwasher
- Kitchen Island
Bedrooms and Bathrooms
- 3 Main Level Bedrooms
- En-Suite Bathroom
- Walk-In Closet
- Hydromassage or Jetted Bathtub
Laundry
- Dryer
- Washer
Unfinished Basement
- Workshop
- Laundry in Basement
Home Security
- Surveillance System
- Storm Doors
Accessible Home Design
- More Than Two Accessible Exits
- Level Entry For Accessibility
Outdoor Features
- Deck
- Exterior Lighting
Location
- Suburban Location
Utilities
- Central Air
- Heating System Uses Oil
- Heat Pump System
- Electric Water Heater
Community Details
- No Home Owners Association
- Thomson Estates Subdivision
Listing and Financial Details
- Tax Lot 19
- Assessor Parcel Number 0803059758
Ownership History
Purchase Details
Home Financials for this Owner
Home Financials are based on the most recent Mortgage that was taken out on this home.Map
Similar Homes in Elkton, MD
Home Values in the Area
Average Home Value in this Area
Purchase History
| Date | Type | Sale Price | Title Company |
|---|---|---|---|
| Deed | $360,000 | Fidelity National Title | |
| Deed | $360,000 | Fidelity National Title |
Mortgage History
| Date | Status | Loan Amount | Loan Type |
|---|---|---|---|
| Open | $349,200 | New Conventional | |
| Closed | $349,200 | New Conventional | |
| Previous Owner | $50,000 | Future Advance Clause Open End Mortgage | |
| Previous Owner | $98,000 | New Conventional | |
| Previous Owner | $100,000 | Future Advance Clause Open End Mortgage | |
| Previous Owner | $91,000 | New Conventional |
Property History
| Date | Event | Price | Change | Sq Ft Price |
|---|---|---|---|---|
| 11/08/2024 11/08/24 | Sold | $360,000 | -1.4% | $173 / Sq Ft |
| 09/24/2024 09/24/24 | Price Changed | $365,000 | +2.8% | $176 / Sq Ft |
| 09/19/2024 09/19/24 | For Sale | $355,000 | -- | $171 / Sq Ft |
Tax History
| Year | Tax Paid | Tax Assessment Tax Assessment Total Assessment is a certain percentage of the fair market value that is determined by local assessors to be the total taxable value of land and additions on the property. | Land | Improvement |
|---|---|---|---|---|
| 2024 | $3,638 | $230,500 | $56,900 | $173,600 |
| 2023 | $3,229 | $225,833 | $0 | $0 |
| 2022 | $3,897 | $221,167 | $0 | $0 |
| 2021 | $3,818 | $216,500 | $56,900 | $159,600 |
| 2020 | $3,785 | $211,567 | $0 | $0 |
| 2019 | $3,697 | $206,633 | $0 | $0 |
| 2018 | $3,608 | $201,700 | $66,900 | $134,800 |
| 2017 | $3,543 | $198,067 | $0 | $0 |
| 2016 | $3,221 | $194,433 | $0 | $0 |
| 2015 | $3,221 | $190,800 | $0 | $0 |
| 2014 | $3,044 | $190,800 | $0 | $0 |
Source: Bright MLS
MLS Number: MDCC2014386
APN: 03-059758
- 112 Park Towne Dr
- 110 Milestone Rd
- 615 Delaware Ave
- 421 Delaware Ave
- 411 Delaware Ave
- 408 Delaware Ave
- 0 E Pulaski Hwy
- 0 Delaware Ave Unit MDCC2009440
- 120 Washington Ave
- 36 Red Hill Rd
- 113 Erin Ct
- 128 Ben Blvd
- 143 E Village Rd
- 108 Mincing Ln
- 518 Saint Charles St
- 242 E Main St
- 130 Cherry Tree Ln
- 225 Thomas Jefferson Terrace
- 0 Maloney Rd Pulaski Hwy Unit MDCC2011742
- 38 Red Hill Rd
