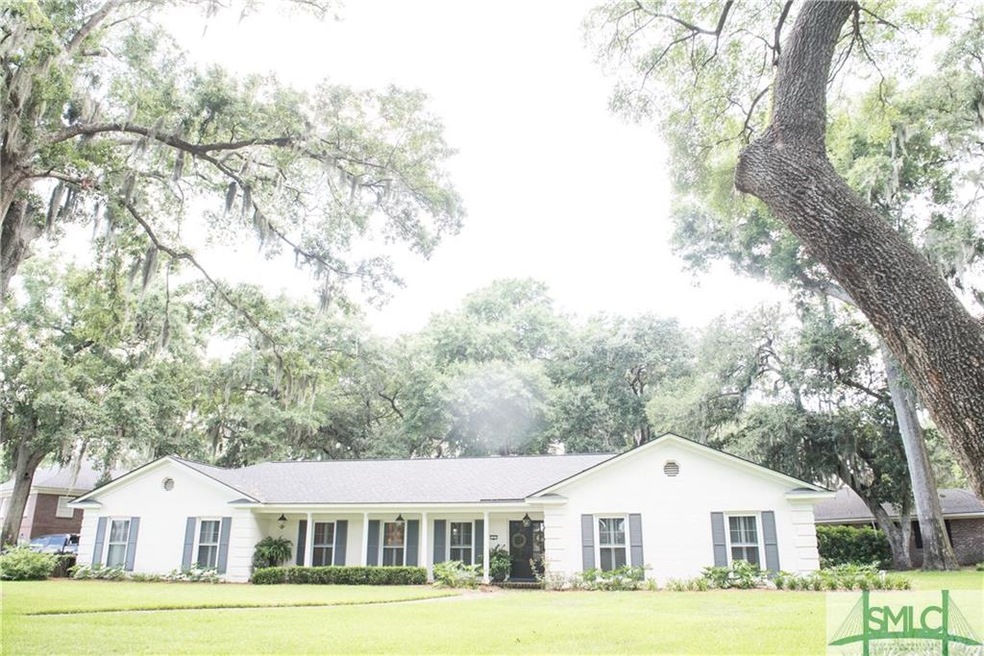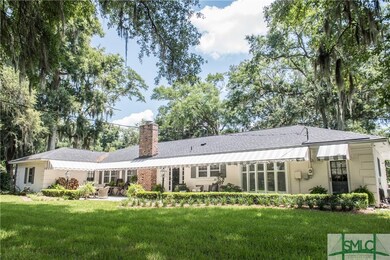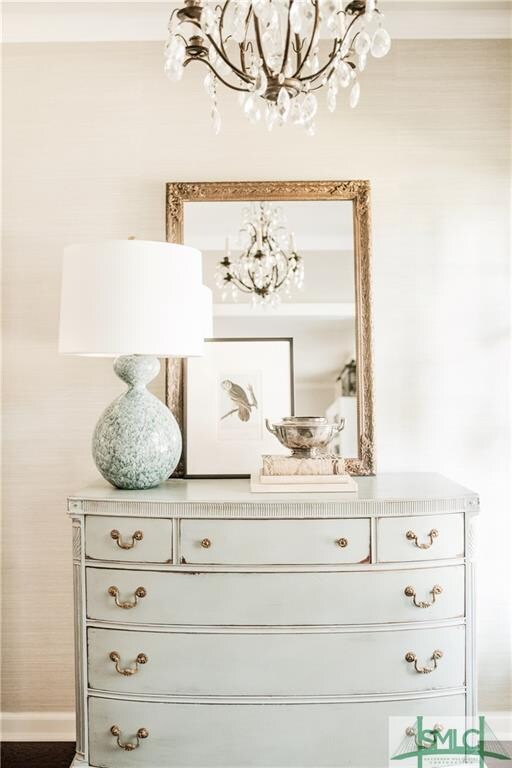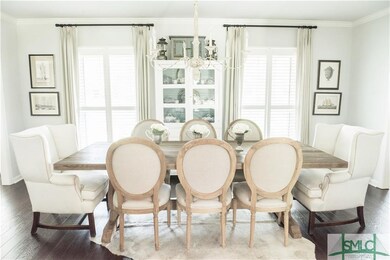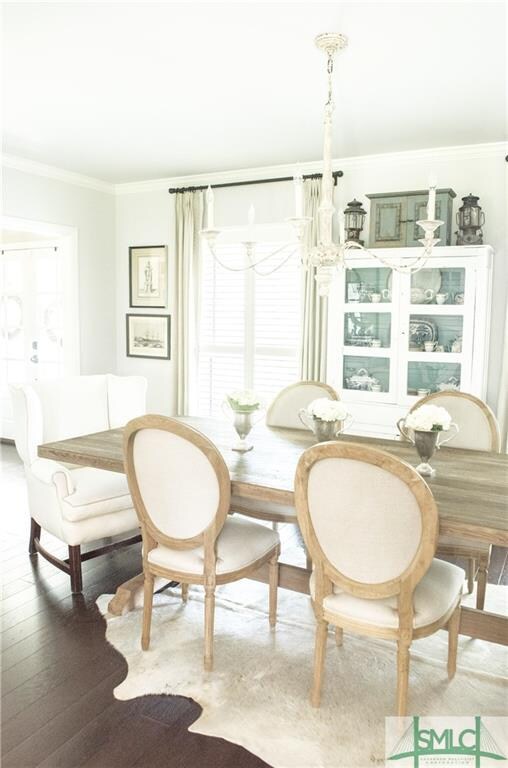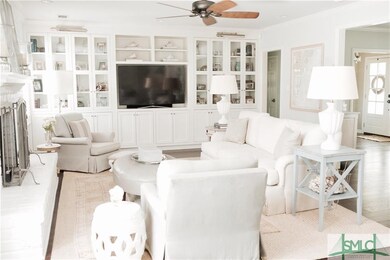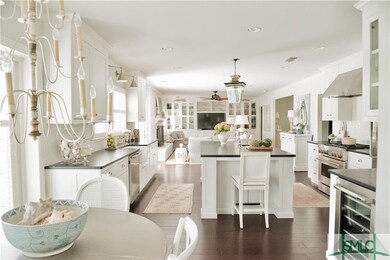
3 Sandy Point Rd Savannah, GA 31404
East Savannah NeighborhoodEstimated Value: $706,108 - $1,001,000
Highlights
- Gourmet Kitchen
- Traditional Architecture
- Covered patio or porch
- 0.49 Acre Lot
- Corner Lot
- Breakfast Area or Nook
About This Home
As of August 2017BACK ON THE MARKET! Savannah interior designer's personal home. Lovely brick ranch on large lot in small quiet community. This beautiful home has been completely renovated in perfect coastal Savannah style! Open concept custom kitchen area with huge island, dine-in area, gas stove, Jenn-Air stainless commercial grade appliances including refrigerator and two separate sinks opens into family room with wood burning fireplace. Laundry room area with built-in office and half bath, large dining room, sitting/tv room. Hardwoods throughout, custom cabinetry, white Carrara marble countertops in baths, soapstone countertops in kitchen, all new lighting and plumbing fixtures and interior plantation shutters. Master bedroom is huge with large custom closet! Master bath is gorgeous with a double marble shower. Too many upgrades to list so upgrade sheet is attached! Veranda has plenty of room for outside living and backyard with fire pit and all new landscaping! Live oaks galore! Welcome home!
Last Listed By
Elizabeth Lunsford
McIntosh Realty Team LLC License #246408 Listed on: 05/24/2017
Home Details
Home Type
- Single Family
Est. Annual Taxes
- $4,547
Year Built
- Built in 1967 | Remodeled
Lot Details
- 0.49 Acre Lot
- Corner Lot
- Level Lot
- Well Sprinkler System
- Garden
HOA Fees
- $58 Monthly HOA Fees
Home Design
- Traditional Architecture
- Low Country Architecture
- Brick Exterior Construction
- Concrete Foundation
- Slab Foundation
- Ridge Vents on the Roof
- Composition Roof
Interior Spaces
- 2,850 Sq Ft Home
- 1-Story Property
- Recessed Lighting
- Wood Burning Fireplace
- Double Pane Windows
- Family Room with Fireplace
- Security Lights
- Laundry Room
Kitchen
- Gourmet Kitchen
- Breakfast Area or Nook
- Butlers Pantry
- Self-Cleaning Oven
- Dishwasher
- Wine Cooler
- Kitchen Island
- Disposal
Bedrooms and Bathrooms
- 4 Bedrooms
- Dual Vanity Sinks in Primary Bathroom
Attic
- Scuttle Attic Hole
- Pull Down Stairs to Attic
Parking
- 2 Car Attached Garage
- Parking Accessed On Kitchen Level
- Automatic Garage Door Opener
Schools
- Marsh Point Middle School
- Islands High School
Utilities
- Heat Pump System
- Programmable Thermostat
- Well
- Electric Water Heater
- Septic Tank
- Cable TV Available
Additional Features
- Energy-Efficient Insulation
- Covered patio or porch
Community Details
- The Bluff Association
Listing and Financial Details
- Assessor Parcel Number 1-0234-02-011
Ownership History
Purchase Details
Home Financials for this Owner
Home Financials are based on the most recent Mortgage that was taken out on this home.Similar Homes in Savannah, GA
Home Values in the Area
Average Home Value in this Area
Purchase History
| Date | Buyer | Sale Price | Title Company |
|---|---|---|---|
| Vonlehmden Aaron | $550,000 | -- |
Mortgage History
| Date | Status | Borrower | Loan Amount |
|---|---|---|---|
| Open | Vonlehmden Aaron | $412,500 |
Property History
| Date | Event | Price | Change | Sq Ft Price |
|---|---|---|---|---|
| 08/30/2017 08/30/17 | Sold | $550,000 | -2.7% | $193 / Sq Ft |
| 07/31/2017 07/31/17 | Pending | -- | -- | -- |
| 05/24/2017 05/24/17 | For Sale | $565,000 | +78.9% | $198 / Sq Ft |
| 12/30/2013 12/30/13 | Sold | $315,900 | -11.0% | $111 / Sq Ft |
| 12/02/2013 12/02/13 | Pending | -- | -- | -- |
| 05/10/2013 05/10/13 | For Sale | $354,900 | -- | $125 / Sq Ft |
Tax History Compared to Growth
Tax History
| Year | Tax Paid | Tax Assessment Tax Assessment Total Assessment is a certain percentage of the fair market value that is determined by local assessors to be the total taxable value of land and additions on the property. | Land | Improvement |
|---|---|---|---|---|
| 2024 | $5,231 | $225,760 | $60,000 | $165,760 |
| 2023 | $4,391 | $236,360 | $60,000 | $176,360 |
| 2022 | $4,801 | $238,400 | $60,000 | $178,400 |
| 2021 | $4,850 | $204,640 | $60,000 | $144,640 |
| 2020 | $4,825 | $204,640 | $60,000 | $144,640 |
| 2019 | $4,910 | $204,640 | $60,000 | $144,640 |
| 2018 | $4,869 | $207,520 | $60,000 | $147,520 |
| 2017 | $4,504 | $136,200 | $50,000 | $86,200 |
| 2016 | $4,547 | $135,240 | $50,000 | $85,240 |
Agents Affiliated with this Home
-

Seller's Agent in 2017
Elizabeth Lunsford
McIntosh Realty Team LLC
(912) 661-0137
-
Kristy Valdez

Buyer's Agent in 2017
Kristy Valdez
BHHS Bay Street Realty Group
(912) 944-7141
6 in this area
89 Total Sales
-
Robin Lance

Seller's Agent in 2013
Robin Lance
Robin Lance Realty
(912) 657-4680
9 in this area
134 Total Sales
Map
Source: Savannah Multi-List Corporation
MLS Number: 174437
APN: 1023402011
- 3 Bartow Ct
- 23 Bartow Point Dr
- 115 John Wesley Way
- 328 Manor Dr
- 329 Manor Dr
- 0 Sandtown Rd Unit 326201
- 0 Sandtown Rd Unit 326202
- 0 Sandtown Rd Unit 326200
- 2236 Utah St
- 2231 Causton Bluff Rd
- 2211 Hawthorne St
- 2203 Hawthorne St
- 2201 Hawthorne St
- 0 E 62nd St Unit 320471
- 2241 Gable St
- 2132 Greenwood St
- 2510 Florida Ave
- 2127 Greenwood St
- 2229 E Gwinnett St
- 2221 Hanson St
- 3 Sandy Point Rd
- 7 Woodhull Rd
- 6 Woodhull Rd
- 4 Woodhull Rd
- 5 Woodhull Cir
- 2 Sandy Point Rd
- 8 Woodhull Rd
- 1 Sandy Point Rd
- 2 Woodhull Cir
- 6 Sandy Point Rd
- 9 Woodhull Rd
- 10 Woodhull Rd
- 0 Woodhull Rd
- 11 Woodhull Rd
- 8 Sandy Point Rd
- 12 Woodhull Rd
- 9 Sandy Point Rd
- 14 Woodhull Rd
- 13 Woodhull Rd
- 2 Bartow Point Dr
