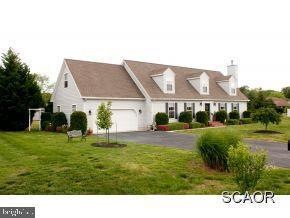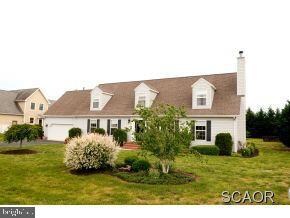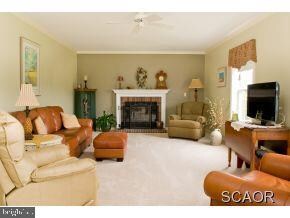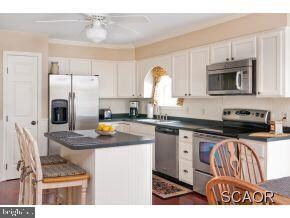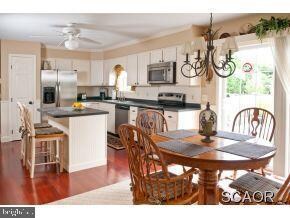
Estimated Value: $328,599 - $770,000
Highlights
- 0.5 Acre Lot
- Deck
- Saltbox Architecture
- Love Creek Elementary School Rated A
- Wood Burning Stove
- Wood Flooring
About This Home
As of November 2012Youve waited long enough to enjoy the coastal lifestyle. Immaculate 4Br/3ba cape cod offering an elegant sophisticated interior & 2 first floor bedrooms nestled on a private tree lined home site conveniently located to Lewes & Rehoboth Beaches. 2850sq ft. HOA/$250 includes clubhouse & pool!
Home Details
Home Type
- Single Family
Est. Annual Taxes
- $1,080
Year Built
- Built in 1998
Lot Details
- 0.5 Acre Lot
- Lot Dimensions are 101 x 192
- Landscaped
HOA Fees
- $21 Monthly HOA Fees
Home Design
- Saltbox Architecture
- Block Foundation
- Architectural Shingle Roof
- Vinyl Siding
- Stick Built Home
Interior Spaces
- 2,850 Sq Ft Home
- Property has 2 Levels
- Ceiling Fan
- Wood Burning Stove
- Wood Burning Fireplace
- Insulated Windows
- Window Treatments
- Window Screens
- Insulated Doors
- Family Room
- Living Room
- Dining Room
- Den
- Crawl Space
- Attic
Kitchen
- Breakfast Area or Nook
- Eat-In Kitchen
- Electric Oven or Range
- Self-Cleaning Oven
- Microwave
- Ice Maker
- Dishwasher
- Kitchen Island
- Disposal
Flooring
- Wood
- Carpet
- Tile or Brick
Bedrooms and Bathrooms
- 4 Bedrooms
- Main Floor Bedroom
- En-Suite Primary Bedroom
- 3 Full Bathrooms
Laundry
- Electric Dryer
- Washer
Parking
- Attached Garage
- Driveway
- Off-Street Parking
Outdoor Features
- Deck
- Patio
Utilities
- Forced Air Heating and Cooling System
- Baseboard Heating
Listing and Financial Details
- Assessor Parcel Number 334-06.00-928.00
Community Details
Overview
- Rolling Meadows Subdivision
Amenities
- Community Center
Recreation
- Community Pool
Ownership History
Purchase Details
Home Financials for this Owner
Home Financials are based on the most recent Mortgage that was taken out on this home.Purchase Details
Similar Homes in Lewes, DE
Home Values in the Area
Average Home Value in this Area
Purchase History
| Date | Buyer | Sale Price | Title Company |
|---|---|---|---|
| Kasony Marcia | $369,000 | -- | |
| Burleson Linda G | -- | -- |
Mortgage History
| Date | Status | Borrower | Loan Amount |
|---|---|---|---|
| Open | Kasony Marcia | $160,000 |
Property History
| Date | Event | Price | Change | Sq Ft Price |
|---|---|---|---|---|
| 11/30/2012 11/30/12 | Sold | $369,000 | 0.0% | $129 / Sq Ft |
| 11/23/2012 11/23/12 | Pending | -- | -- | -- |
| 05/10/2012 05/10/12 | For Sale | $369,000 | -- | $129 / Sq Ft |
Tax History Compared to Growth
Tax History
| Year | Tax Paid | Tax Assessment Tax Assessment Total Assessment is a certain percentage of the fair market value that is determined by local assessors to be the total taxable value of land and additions on the property. | Land | Improvement |
|---|---|---|---|---|
| 2024 | $1,080 | $32,050 | $5,800 | $26,250 |
| 2023 | $1,078 | $32,050 | $5,800 | $26,250 |
| 2022 | $1,023 | $32,050 | $5,800 | $26,250 |
| 2021 | $1,109 | $32,050 | $5,800 | $26,250 |
| 2020 | $1,105 | $32,050 | $5,800 | $26,250 |
| 2019 | $1,107 | $32,050 | $5,800 | $26,250 |
| 2018 | $1,007 | $32,050 | $0 | $0 |
| 2017 | $1,348 | $32,050 | $0 | $0 |
| 2016 | $1,280 | $32,050 | $0 | $0 |
| 2015 | $1,141 | $32,050 | $0 | $0 |
| 2014 | $1,133 | $29,900 | $0 | $0 |
Agents Affiliated with this Home
-
Dustin Oldfather

Seller's Agent in 2012
Dustin Oldfather
Compass
(302) 249-5899
165 in this area
1,507 Total Sales
-
MARIYA OLDFATHER GROUP
M
Seller Co-Listing Agent in 2012
MARIYA OLDFATHER GROUP
Compass
(302) 249-6665
52 in this area
178 Total Sales
-
Irene Tillman

Buyer's Agent in 2012
Irene Tillman
Coldwell Banker Premier - Rehoboth
(302) 236-4405
4 in this area
24 Total Sales
Map
Source: Bright MLS
MLS Number: 1000966224
APN: 334-06.00-928.00
- 15 Gainsborough Dr
- 6 Gainsborough Dr
- 34297 Summerlyn Dr Unit 509
- 34297 Summerlyn Dr Unit 502
- 34363 Summerlyn Dr Unit 217
- 34363 Summerlyn Dr Unit 201
- 34383 Summerlyn Dr Unit 109
- 18100 Elm Ln
- 76 Gainsborough Dr
- 142 Lakeside Dr
- 34545 Titleist Ct Unit 36
- 34703 Villa Cir Unit 602
- 149 Lakeside Dr
- 34704 Villa Cir Unit 1307
- 34682 Villa Cir Unit 4202
- 131 Lakeside Dr
- 7 Beech Ct Unit 6.5D
- 34646 Bay Crossing Blvd Unit 808
- 34775 Schooner Pass
- 34773 Schooner Pass
- 3 Sheffield Ct
- 1 Sheffield Ct
- 5 Sheffield Ct
- 32 Gainsborough Dr
- 34 Gainsborough Dr
- 38 Gainsborough Dr
- 6 Sheffield Ct
- 36 Gainsborough Dr
- 4 Sheffield Ct
- 40 Gainsborough Dr
- 22 Gainsborough Dr
- 3 Hartford Way
- 27 Gainsborough Dr
- 25 Gainsborough Dr
- 42 Gainsborough Dr
- 18 Gainsborough Dr
- 44 Gainsborough Dr
- 9 Hartford Way
- 5 Plymouth Ct
- 23 Gainsborough Dr
