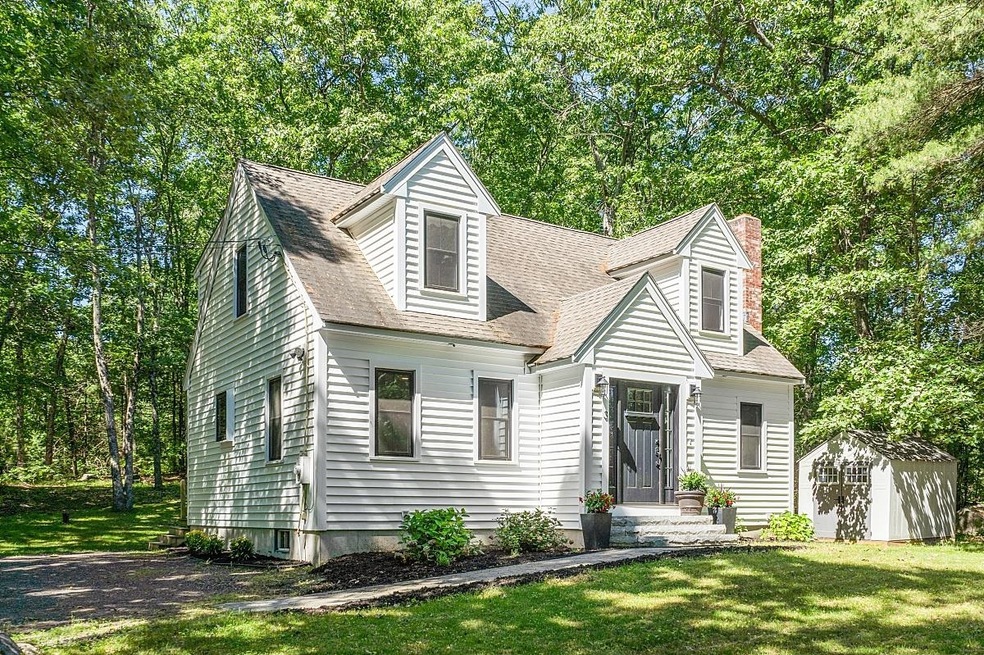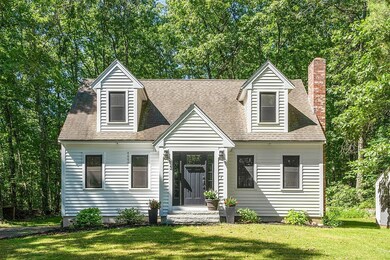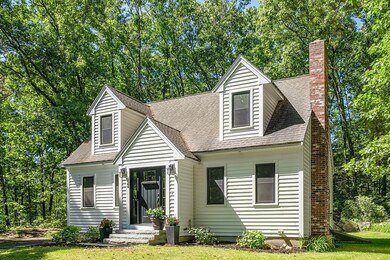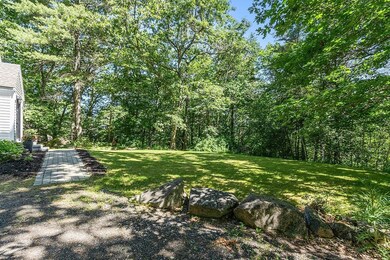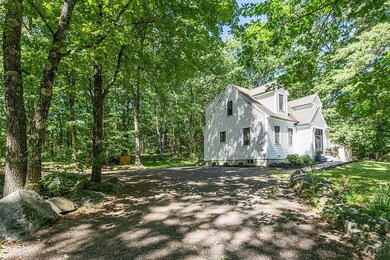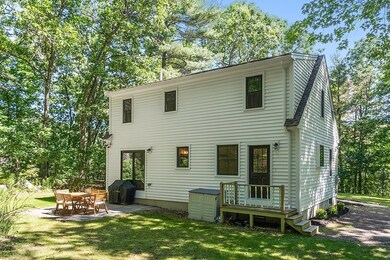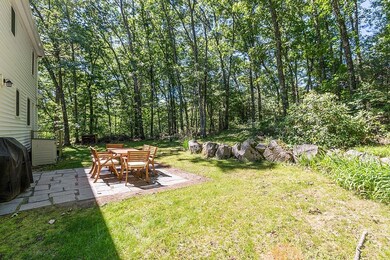
3 Showell Pond Rd Sandown, NH 03873
Highlights
- 2.19 Acre Lot
- Countryside Views
- Wooded Lot
- Cape Cod Architecture
- Secluded Lot
- Landscaped
About This Home
As of July 2022Exquisite cape style home privately situated on a lush green 2.1 acre lot is now on the market! Lovely curbside appeal greets you as you walk up the landscaped path to the granite steps and new front door. Inside, beautiful wood flooring runs throughout the first floor. Take note of the decorative moldings around the windows, spacious kitchen and new sliders to the back yard. All new siding and new energy efficient windows give this home the appearance of being a new construction home while giving peace of mind the buyer. A center staircase leads to the upstairs. The primary suite is to the left. The bedroom has windows on 3 sides letting in natural light, and a ceiling fan for added comfort. The bath is complete with tile flooring, granite counters, a walk in shower and huge relaxing soaking tub. There is also a handy linen closet! Two additional bedrooms complete the second floor. The basement is full and dry with tons of storage space. Some of the coolest features of this home and location are outside. The backyard is just perfect – supremely private with a wonderful patio surrounded by trees. There’s a handy storage shed for gardening equipment. This wonderful location is only about 20 minutes from I-495 and all points north and south.
Last Agent to Sell the Property
KW Coastal and Lakes & Mountains Realty License #070688 Listed on: 06/15/2022

Home Details
Home Type
- Single Family
Est. Annual Taxes
- $7,283
Year Built
- Built in 1993
Lot Details
- 2.19 Acre Lot
- Landscaped
- Secluded Lot
- Lot Sloped Up
- Wooded Lot
Parking
- Gravel Driveway
Home Design
- Cape Cod Architecture
- Concrete Foundation
- Wood Frame Construction
- Shingle Roof
- Vinyl Siding
Interior Spaces
- 2-Story Property
- Countryside Views
- Unfinished Basement
- Walk-Up Access
Bedrooms and Bathrooms
- 3 Bedrooms
- 2 Full Bathrooms
Schools
- Sandown North Elementary Sch
- Timberlane Regional Middle School
- Timberlane Regional High Sch
Utilities
- Hot Water Heating System
- Heating System Uses Oil
- 100 Amp Service
- Private Water Source
- Drilled Well
- Electric Water Heater
- Septic Tank
- Private Sewer
- High Speed Internet
Listing and Financial Details
- Legal Lot and Block 4 / 12
- 29% Total Tax Rate
Ownership History
Purchase Details
Home Financials for this Owner
Home Financials are based on the most recent Mortgage that was taken out on this home.Purchase Details
Home Financials for this Owner
Home Financials are based on the most recent Mortgage that was taken out on this home.Similar Homes in Sandown, NH
Home Values in the Area
Average Home Value in this Area
Purchase History
| Date | Type | Sale Price | Title Company |
|---|---|---|---|
| Warranty Deed | $475,000 | None Available | |
| Warranty Deed | $312,000 | -- |
Mortgage History
| Date | Status | Loan Amount | Loan Type |
|---|---|---|---|
| Open | $415,000 | Purchase Money Mortgage | |
| Previous Owner | $280,800 | Purchase Money Mortgage | |
| Previous Owner | $199,250 | Stand Alone Refi Refinance Of Original Loan | |
| Previous Owner | $210,000 | Unknown | |
| Previous Owner | $112,000 | Unknown |
Property History
| Date | Event | Price | Change | Sq Ft Price |
|---|---|---|---|---|
| 07/27/2022 07/27/22 | Sold | $475,000 | +9.2% | $325 / Sq Ft |
| 06/17/2022 06/17/22 | Pending | -- | -- | -- |
| 06/15/2022 06/15/22 | For Sale | $435,000 | +39.4% | $298 / Sq Ft |
| 09/21/2018 09/21/18 | Sold | $312,000 | -2.8% | $208 / Sq Ft |
| 08/22/2018 08/22/18 | Pending | -- | -- | -- |
| 08/09/2018 08/09/18 | Price Changed | $320,900 | -2.0% | $214 / Sq Ft |
| 06/22/2018 06/22/18 | Price Changed | $327,400 | -4.4% | $218 / Sq Ft |
| 05/29/2018 05/29/18 | For Sale | $342,500 | 0.0% | $228 / Sq Ft |
| 04/01/2018 04/01/18 | Pending | -- | -- | -- |
| 03/03/2018 03/03/18 | For Sale | $342,500 | -- | $228 / Sq Ft |
Tax History Compared to Growth
Tax History
| Year | Tax Paid | Tax Assessment Tax Assessment Total Assessment is a certain percentage of the fair market value that is determined by local assessors to be the total taxable value of land and additions on the property. | Land | Improvement |
|---|---|---|---|---|
| 2024 | $7,145 | $403,200 | $145,800 | $257,400 |
| 2023 | $8,427 | $403,200 | $145,800 | $257,400 |
| 2022 | $7,129 | $251,300 | $94,600 | $156,700 |
| 2021 | $7,283 | $251,300 | $94,600 | $156,700 |
| 2020 | $6,951 | $251,300 | $94,600 | $156,700 |
| 2019 | $6,775 | $251,300 | $94,600 | $156,700 |
| 2018 | $6,248 | $251,300 | $94,600 | $156,700 |
| 2017 | $3,484 | $197,800 | $79,500 | $118,300 |
| 2016 | $5,613 | $192,500 | $79,500 | $113,000 |
| 2015 | $5,128 | $192,500 | $79,500 | $113,000 |
| 2014 | $5,311 | $192,500 | $79,500 | $113,000 |
| 2013 | $5,213 | $192,500 | $79,500 | $113,000 |
Agents Affiliated with this Home
-
Holly Dubay

Seller's Agent in 2022
Holly Dubay
KW Coastal and Lakes & Mountains Realty
(603) 997-2034
1 in this area
66 Total Sales
-
Shayna Wright
S
Buyer's Agent in 2022
Shayna Wright
Coldwell Banker Realty Bedford NH
(603) 289-7575
1 in this area
30 Total Sales
-
Darlene Morin

Seller's Agent in 2018
Darlene Morin
Century 21 North East
(603) 548-6944
17 Total Sales
Map
Source: PrimeMLS
MLS Number: 4915671
APN: SDWN-000003-000012-000004
- 24 Showell Pond Rd
- 124 Freedom Hill Rd
- 16 Giordani Ln
- 15 Christopher Dr Unit 5
- 0 Stony Ridge Rd
- 7 Lemyjoma Trail
- 136 Heather Ln
- 41 Granite Cir
- 52 Granite Cir
- 27 Autumn Ln
- 37 Kibrel Ct
- 17 Baywood Dr
- 26 Main St
- 210 Kent Farm Rd Unit 2
- 31 Main St
- 3 Timothy St
- 54 Judith St
- 17 Brightstone Way Unit 15
- 23 Brightstone Way Unit 18
- 21 Brightstone Way Unit 17
