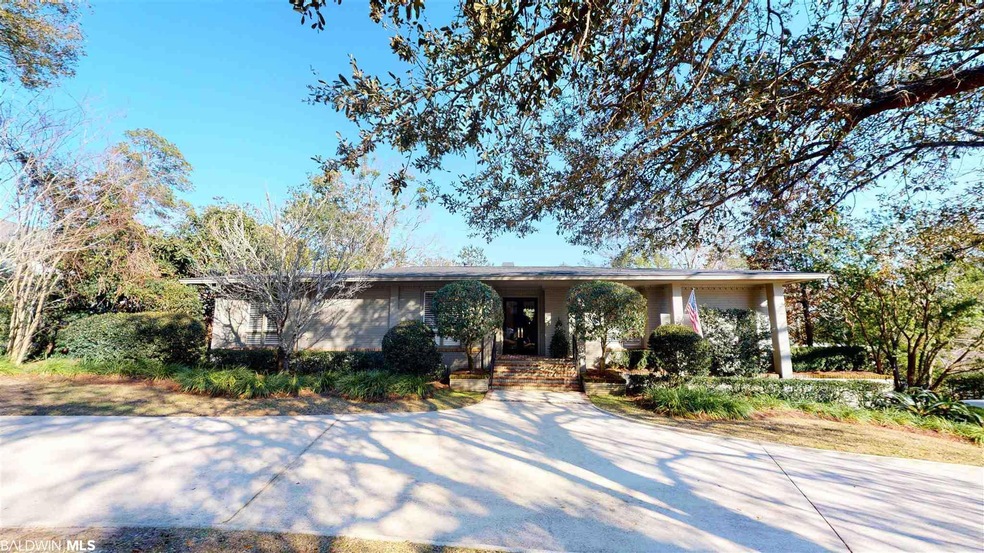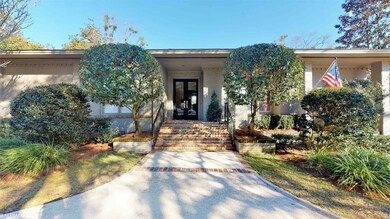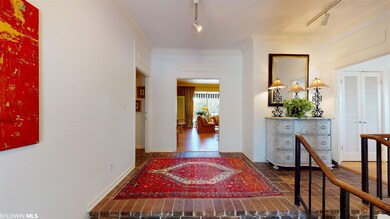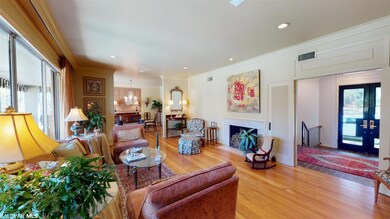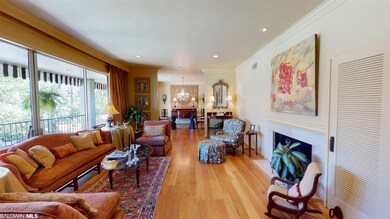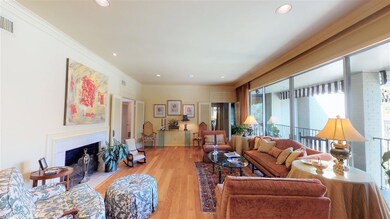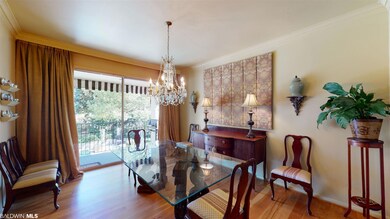
3 Spring Bank Rd S Mobile, AL 36608
College Park NeighborhoodHighlights
- Golf Course Community
- Golf Course View
- Den with Fireplace
- In Ground Pool
- Contemporary Architecture
- Wood Flooring
About This Home
As of August 2021Wonderful home on the Spring Hill College Golf Course w/ hardwood floors, high ceilings, & crown moldings. This house was built in 1960 by Mobile’s own architect, Ed Baumhauer, as his own personal residence. It has great mid-century architectural style & is also loaded with modern-day details & features. You enter through the custom cut glass double doors into a large foyer w/ high ceilings & classic split brick flooring. Per the current owners, major renovations were completed to the home in 2004 include: a big den addition w/ custom wet bar, speaker system, fireplace w/ a gas starter that flows onto a fantastic back porch & to the balcony; master bedroom w/ ensuite bath and walk-in closet; spacious laundry room; & 5-inch oak planks added to the den, master bedroom & hallway. In 2007, a new gunite saltwater pool was built by Deep South Pools. The eat-in kitchen designed by Neena McNeely was updated in 2010 w/ new island, granite counters and backsplash, gas range, hardwood floors, & under-cabinet lighting. A new roof was added in 2016 & new HVAC systems in 2017 & 2018. The living & dining rooms offer a great wall of windows w/ fantastic views out to the golf course & pool area. The lower floor has an office, a kitchenette area, an additional half bath, & a second den that flows out to the pool & outdoor entertaining area. Fabulous outdoor area with surrounding pool & spa, fountain, along w/ a fantastic outdoor wood burning fireplace w/ gas starter, a grilling area plus an outdoor shower & dressing area. Other amenities include gas lantern lighting around the pool area, alarm system, recessed lighting, ceiling fans, custom plantation shutters on the front of the house, concrete circular drive, custom decorative ironwork, climatized large storage room, an additional exterior storage room, double garage w/ storage room & a Generac generator installed in 2019.
Home Details
Home Type
- Single Family
Est. Annual Taxes
- $3,182
Year Built
- Built in 1960
Home Design
- Contemporary Architecture
- Brick Exterior Construction
- Slab Foundation
- Composition Roof
- Wood Siding
Interior Spaces
- 4,346 Sq Ft Home
- 1.5-Story Property
- Wet Bar
- ENERGY STAR Qualified Ceiling Fan
- Wood Burning Fireplace
- Non-Functioning Fireplace
- Gas Fireplace
- Entrance Foyer
- Living Room
- Dining Room
- Den with Fireplace
- 2 Fireplaces
- Storage
- Utility Room
- Utility Room Outside
- Golf Course Views
- Walk-Out Basement
- Termite Clearance
Kitchen
- Breakfast Room
- Eat-In Kitchen
- Breakfast Bar
- Gas Range
- Microwave
- Ice Maker
- Dishwasher
- Disposal
Flooring
- Wood
- Brick
- Stone
- Tile
- Vinyl
Bedrooms and Bathrooms
- 4 Bedrooms
- En-Suite Primary Bedroom
Parking
- Attached Garage
- Automatic Garage Door Opener
Outdoor Features
- In Ground Pool
- Outdoor Fireplace
- Outdoor Storage
- Rear Porch
Additional Features
- Lot Dimensions are 119'x159'x116'x158'
- Central Air
Community Details
- Golf Course Community
Listing and Financial Details
- Assessor Parcel Number 2806231001004XXX
Ownership History
Purchase Details
Home Financials for this Owner
Home Financials are based on the most recent Mortgage that was taken out on this home.Purchase Details
Home Financials for this Owner
Home Financials are based on the most recent Mortgage that was taken out on this home.Similar Homes in Mobile, AL
Home Values in the Area
Average Home Value in this Area
Purchase History
| Date | Type | Sale Price | Title Company |
|---|---|---|---|
| Warranty Deed | $830,000 | None Available | |
| Warranty Deed | $360,000 | -- |
Mortgage History
| Date | Status | Loan Amount | Loan Type |
|---|---|---|---|
| Open | $664,000 | New Conventional | |
| Previous Owner | $417,000 | Unknown | |
| Previous Owner | $100,000 | Credit Line Revolving | |
| Previous Owner | $50,000 | Credit Line Revolving | |
| Previous Owner | $225,000 | Unknown |
Property History
| Date | Event | Price | Change | Sq Ft Price |
|---|---|---|---|---|
| 08/06/2021 08/06/21 | Sold | $830,000 | 0.0% | $191 / Sq Ft |
| 08/06/2021 08/06/21 | Sold | $830,000 | -2.3% | $191 / Sq Ft |
| 07/12/2021 07/12/21 | Pending | -- | -- | -- |
| 06/09/2021 06/09/21 | Price Changed | $849,900 | -4.5% | $196 / Sq Ft |
| 03/25/2021 03/25/21 | Price Changed | $889,750 | -3.8% | $205 / Sq Ft |
| 02/22/2021 02/22/21 | For Sale | $924,750 | -- | $213 / Sq Ft |
| 07/12/2012 07/12/12 | Pending | -- | -- | -- |
Tax History Compared to Growth
Tax History
| Year | Tax Paid | Tax Assessment Tax Assessment Total Assessment is a certain percentage of the fair market value that is determined by local assessors to be the total taxable value of land and additions on the property. | Land | Improvement |
|---|---|---|---|---|
| 2024 | $5,715 | $90,900 | $17,500 | $73,400 |
| 2023 | $5,715 | $81,940 | $17,500 | $64,440 |
| 2022 | $5,265 | $83,430 | $17,500 | $65,930 |
| 2021 | $3,164 | $50,850 | $16,250 | $34,600 |
| 2020 | $3,182 | $51,140 | $16,250 | $34,890 |
| 2019 | $3,234 | $51,980 | $0 | $0 |
| 2018 | $3,061 | $49,260 | $0 | $0 |
| 2017 | $2,940 | $47,360 | $0 | $0 |
| 2016 | $3,010 | $48,460 | $0 | $0 |
| 2013 | $2,637 | $42,000 | $0 | $0 |
Agents Affiliated with this Home
-

Seller's Agent in 2021
Melissa Morrissette
L L B & B, Inc.
(251) 709-4736
32 in this area
165 Total Sales
-
A
Buyer's Agent in 2021
Allison Huddle
L L B & B, Inc.
(251) 422-4460
6 in this area
65 Total Sales
-

Buyer Co-Listing Agent in 2021
Margaret Sue Browning
L L B & B, Inc.
(251) 604-9897
3 in this area
67 Total Sales
Map
Source: Baldwin REALTORS®
MLS Number: 309951
APN: 28-06-23-1-001-004
- 13 Spring Bank Rd S
- 10 Ashley Dr
- 4321 Marquette Dr
- 3806 Claridge Rd N
- 140 S Mcgregor Ave Unit E
- 140 S Mcgregor Ave
- 3755 Claridge Rd N
- 12 Hillwood Rd
- 1 Croydon Rd
- 3 Springhill Trace
- 159 Conway Dr W
- 4009 Old Shell Rd Unit C 14
- 4009 Old Shell Rd Unit D13
- 4009 Old Shell Rd Unit C13
- 3655 Claridge Rd S
- 54 Turnin Ln
- 4305 Stein St
- 3717 Stein St
- 108 Du Rhu Dr Unit 108E
- 107 Fielding Place
