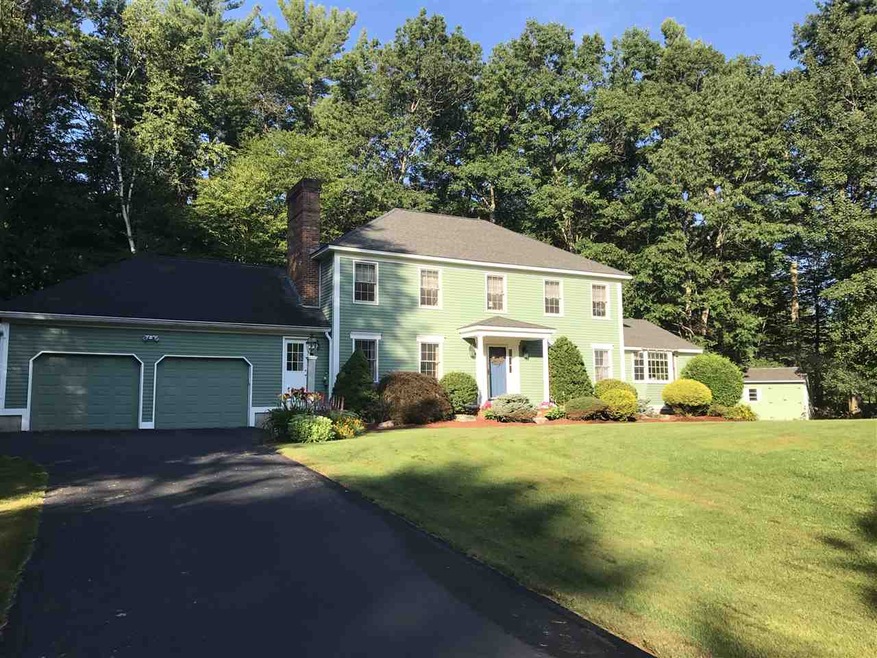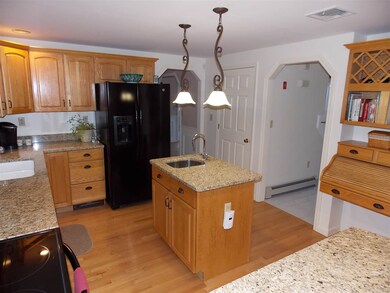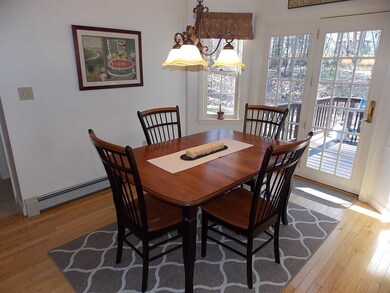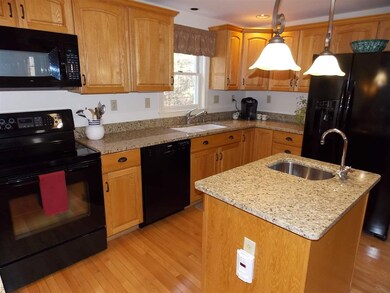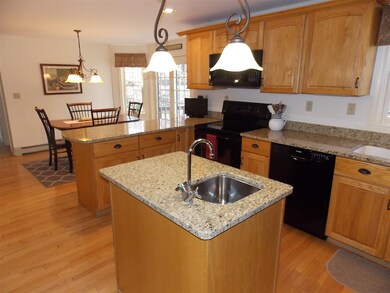
3 State Tree Cir Londonderry, NH 03053
Highlights
- 2.58 Acre Lot
- Deck
- Vaulted Ceiling
- Colonial Architecture
- Multiple Fireplaces
- Wood Flooring
About This Home
As of November 2023Lovingly cared for South Londonderry 4 BR Colonial situated privately at the end of a beautiful cul-de-sac. Master suite features fireplace, walk-in closet, and a large bathroom with jet tub, heated floor & towel racks. The very spacious family room boasts a gas fireplace and soaring vaulted ceiling. The large eat-in kitchen with granite countertops has both a peninsula and center island with sink. Fully applianced including the washer & dryer in the separate laundry room. Also on the first level you'll find a fireplaced living room, large dining room and an additional living room/office. There are many possibilities for setting up this floor plan for your own personal use. The home utilizes the best of both worlds, forced hot water heat (4 zones) with Central A/C. The location lends itself to a terrific commute utilizing exit 3 or 4 off Route 93, and need I say anything about the Londonderry School District!?
Last Agent to Sell the Property
Michael Usenia
RE/MAX Synergy License #003935 Listed on: 03/02/2018

Last Buyer's Agent
Lori Clark
Great Island Realty LLC License #071566
Home Details
Home Type
- Single Family
Est. Annual Taxes
- $8,549
Year Built
- Built in 1992
Lot Details
- 2.58 Acre Lot
- Cul-De-Sac
- Landscaped
- Level Lot
- Irrigation
Parking
- 2 Car Attached Garage
Home Design
- Colonial Architecture
- Concrete Foundation
- Wood Frame Construction
- Shingle Roof
- Wood Siding
- Clap Board Siding
Interior Spaces
- 2-Story Property
- Vaulted Ceiling
- Ceiling Fan
- Skylights
- Multiple Fireplaces
- Wood Burning Fireplace
- Gas Fireplace
Kitchen
- Electric Range
- Microwave
- Dishwasher
- Kitchen Island
Flooring
- Wood
- Carpet
- Tile
Bedrooms and Bathrooms
- 4 Bedrooms
- En-Suite Primary Bedroom
- Walk-In Closet
- Whirlpool Bathtub
Laundry
- Laundry on main level
- Dryer
- Washer
Basement
- Basement Fills Entire Space Under The House
- Walk-Up Access
Outdoor Features
- Deck
- Shed
Schools
- South Londonderry Elementary School
- Londonderry Middle School
- Londonderry Senior High School
Utilities
- Hot Water Heating System
- Heating System Uses Oil
- Private Water Source
- Well
- Water Heater
- Septic Tank
Listing and Financial Details
- Legal Lot and Block 22 / 24
Ownership History
Purchase Details
Home Financials for this Owner
Home Financials are based on the most recent Mortgage that was taken out on this home.Purchase Details
Home Financials for this Owner
Home Financials are based on the most recent Mortgage that was taken out on this home.Similar Homes in Londonderry, NH
Home Values in the Area
Average Home Value in this Area
Purchase History
| Date | Type | Sale Price | Title Company |
|---|---|---|---|
| Warranty Deed | $729,933 | None Available | |
| Warranty Deed | $455,000 | -- |
Mortgage History
| Date | Status | Loan Amount | Loan Type |
|---|---|---|---|
| Open | $656,910 | Purchase Money Mortgage | |
| Previous Owner | $426,500 | Stand Alone Refi Refinance Of Original Loan | |
| Previous Owner | $441,350 | New Conventional |
Property History
| Date | Event | Price | Change | Sq Ft Price |
|---|---|---|---|---|
| 11/29/2023 11/29/23 | Sold | $740,000 | +1.4% | $285 / Sq Ft |
| 11/05/2023 11/05/23 | Pending | -- | -- | -- |
| 10/31/2023 10/31/23 | Price Changed | $729,900 | 0.0% | $282 / Sq Ft |
| 10/31/2023 10/31/23 | For Sale | $729,900 | -1.4% | $282 / Sq Ft |
| 10/23/2023 10/23/23 | Pending | -- | -- | -- |
| 10/11/2023 10/11/23 | For Sale | $739,900 | +62.6% | $285 / Sq Ft |
| 05/14/2018 05/14/18 | Sold | $455,000 | +1.1% | $176 / Sq Ft |
| 03/04/2018 03/04/18 | Pending | -- | -- | -- |
| 03/02/2018 03/02/18 | For Sale | $450,000 | -- | $174 / Sq Ft |
Tax History Compared to Growth
Tax History
| Year | Tax Paid | Tax Assessment Tax Assessment Total Assessment is a certain percentage of the fair market value that is determined by local assessors to be the total taxable value of land and additions on the property. | Land | Improvement |
|---|---|---|---|---|
| 2024 | $10,660 | $660,500 | $235,700 | $424,800 |
| 2023 | $10,337 | $660,500 | $235,700 | $424,800 |
| 2022 | $9,903 | $535,900 | $177,400 | $358,500 |
| 2021 | $9,850 | $535,900 | $177,400 | $358,500 |
| 2020 | $9,333 | $464,100 | $143,900 | $320,200 |
| 2019 | $8,999 | $464,100 | $143,900 | $320,200 |
| 2018 | $8,515 | $390,600 | $121,600 | $269,000 |
| 2017 | $8,549 | $395,600 | $121,600 | $274,000 |
| 2016 | $8,505 | $395,600 | $121,600 | $274,000 |
| 2015 | $8,316 | $395,600 | $121,600 | $274,000 |
| 2014 | $8,343 | $395,600 | $121,600 | $274,000 |
| 2011 | -- | $402,100 | $121,600 | $280,500 |
Agents Affiliated with this Home
-
Paula Martin

Seller's Agent in 2023
Paula Martin
Keller Williams Realty Metro-Londonderry
(603) 770-5162
13 in this area
180 Total Sales
-
Charles McMahon

Buyer's Agent in 2023
Charles McMahon
BHHS Verani Windham
(603) 401-4646
4 in this area
46 Total Sales
-

Seller's Agent in 2018
Michael Usenia
RE/MAX
(603) 759-9333
-

Buyer's Agent in 2018
Lori Clark
Great Island Realty LLC
(603) 770-5083
Map
Source: PrimeMLS
MLS Number: 4678968
APN: LOND-000003-000000-000024-000022
