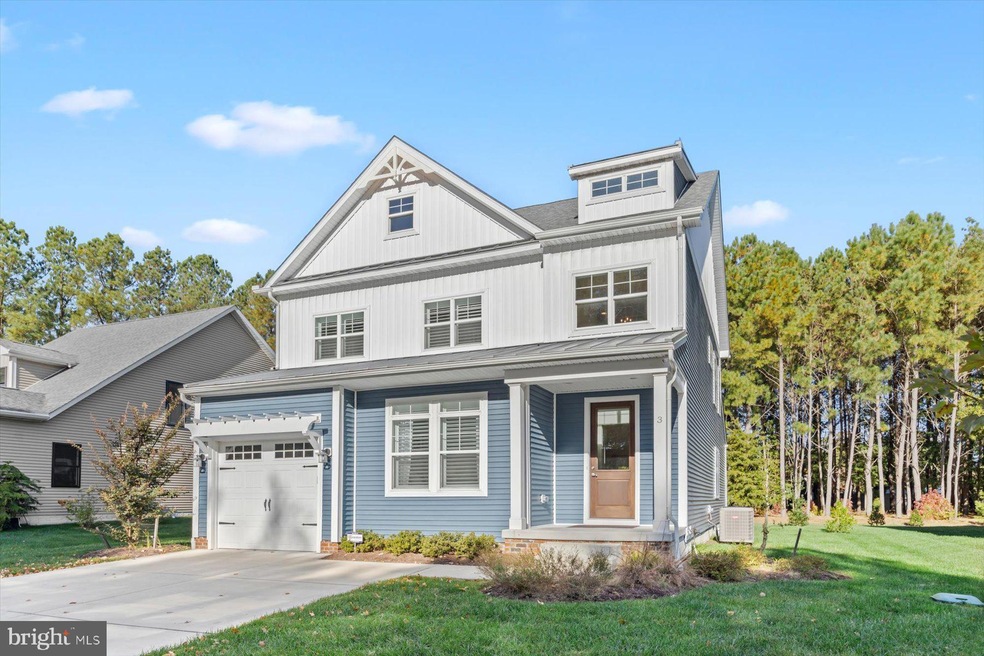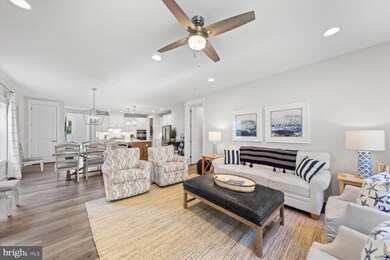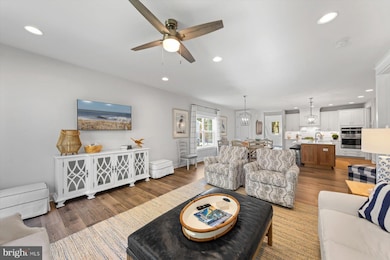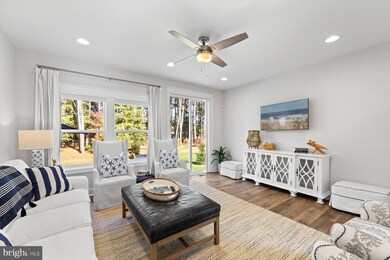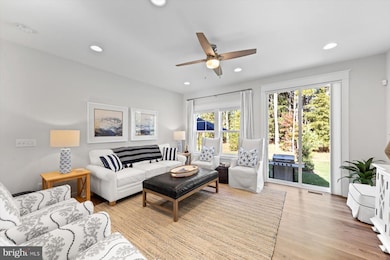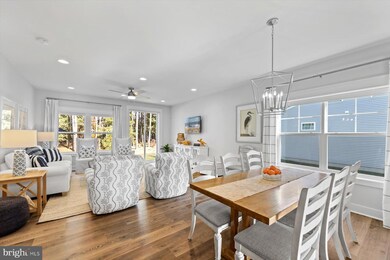
3 Stingray Harbor Dr Unit 2 Ocean View, DE 19970
Highlights
- Gourmet Kitchen
- Open Floorplan
- Backs to Trees or Woods
- Lord Baltimore Elementary School Rated A-
- Coastal Architecture
- Main Floor Bedroom
About This Home
As of February 2025Simply stunning former model home located just 2 miles to the Bethany Beach boardwalk, and walking distance to restaurants, mini golf, and ice cream shops. This designer decorated coastal style home offers 5 bedrooms with a first floor owner's suite, an additional first floor bedroom and full bathroom plus 3 bedrooms, 2 bathrooms and a loft on the second floor. The impressive gourmet kitchen features a gas range, over-sized farm house sink, timeless tiled backsplash, Quartz countertops, and large center island. Ten foot ceilings, expansive windows, and a large sliding door bring in natural sunlight throughout the open great room which spills onto a beautifully hardscaped patio and expansive tree-lined back yard. The first floor owner's suite offers a gorgeous walk-in Roman shower, dual vanities, walk-in closet, and tray ceiling. Absolutely no detail was spared when crafting this home that features under cabinet lighting, an upgraded craftsman trim package throughout, high-end cabinetry, ample recessed lighting, oak tread stairs, 8 ft doors on the first floor, custom painting, crown molding, and offered professionally furnished! The heated and air conditioned garage is perfect for your car, golf cart, or to utilize this space as a game room. Positioned in a quiet setting, backing to mature trees and a lush forest across the street, this is an ideal location to be tucked away yet close to everything. The community of Stingray Harbor offers access to walking trails, kayaking & paddleboarding in the Assawoman Canal alongside the community, and is just a quick bike ride to the charming town of Bethany.
Last Agent to Sell the Property
Long & Foster Real Estate, Inc. License #RA-0003421 Listed on: 10/30/2024

Last Buyer's Agent
Long & Foster Real Estate, Inc. License #RA-0003421 Listed on: 10/30/2024

Home Details
Home Type
- Single Family
Est. Annual Taxes
- $2,929
Year Built
- Built in 2022
Lot Details
- Backs to Trees or Woods
- Property is zoned MR
HOA Fees
- $160 Monthly HOA Fees
Parking
- 1 Car Direct Access Garage
- 2 Driveway Spaces
- Front Facing Garage
- Garage Door Opener
Home Design
- Coastal Architecture
- Block Foundation
- Frame Construction
- Architectural Shingle Roof
- Stick Built Home
Interior Spaces
- 2,724 Sq Ft Home
- Property has 2 Levels
- Open Floorplan
- Furnished
- Ceiling Fan
- Recessed Lighting
- Window Treatments
- Crawl Space
Kitchen
- Gourmet Kitchen
- Breakfast Area or Nook
- Built-In Oven
- Gas Oven or Range
- Cooktop
- Microwave
- Dishwasher
- Stainless Steel Appliances
- Kitchen Island
- Upgraded Countertops
- Disposal
Flooring
- Carpet
- Luxury Vinyl Plank Tile
Bedrooms and Bathrooms
- En-Suite Bathroom
- Walk-In Closet
- Walk-in Shower
Laundry
- Dryer
- Washer
Utilities
- Central Air
- Heat Pump System
- Tankless Water Heater
- Propane Water Heater
Additional Features
- Level Entry For Accessibility
- Patio
Listing and Financial Details
- Tax Lot 2
- Assessor Parcel Number 134-13.00-13.00-2
Community Details
Overview
- $1,000 Capital Contribution Fee
- Association fees include common area maintenance, lawn maintenance, management, snow removal, trash
- Stingray Harbor Subdivision
- Property Manager
Amenities
- Common Area
Recreation
- Jogging Path
Ownership History
Purchase Details
Home Financials for this Owner
Home Financials are based on the most recent Mortgage that was taken out on this home.Similar Homes in the area
Home Values in the Area
Average Home Value in this Area
Purchase History
| Date | Type | Sale Price | Title Company |
|---|---|---|---|
| Deed | $805,000 | None Listed On Document | |
| Deed | $805,000 | None Listed On Document |
Property History
| Date | Event | Price | Change | Sq Ft Price |
|---|---|---|---|---|
| 02/28/2025 02/28/25 | Sold | $805,000 | -3.6% | $296 / Sq Ft |
| 02/06/2025 02/06/25 | Pending | -- | -- | -- |
| 02/05/2025 02/05/25 | For Sale | $835,000 | 0.0% | $307 / Sq Ft |
| 12/03/2024 12/03/24 | Off Market | $835,000 | -- | -- |
| 10/30/2024 10/30/24 | For Sale | $835,000 | +9.9% | $307 / Sq Ft |
| 03/15/2022 03/15/22 | Sold | $759,900 | 0.0% | $279 / Sq Ft |
| 02/26/2022 02/26/22 | Pending | -- | -- | -- |
| 11/12/2021 11/12/21 | For Sale | $759,900 | -- | $279 / Sq Ft |
Tax History Compared to Growth
Tax History
| Year | Tax Paid | Tax Assessment Tax Assessment Total Assessment is a certain percentage of the fair market value that is determined by local assessors to be the total taxable value of land and additions on the property. | Land | Improvement |
|---|---|---|---|---|
| 2024 | $1,141 | $0 | $0 | $0 |
| 2023 | $1,188 | $0 | $0 | $0 |
| 2022 | $1,855 | $0 | $0 | $0 |
| 2021 | $0 | $0 | $0 | $0 |
Agents Affiliated with this Home
-
Leslie Kopp

Seller's Agent in 2025
Leslie Kopp
Long & Foster
(302) 542-3917
122 in this area
763 Total Sales
-
Chris Housman
C
Seller Co-Listing Agent in 2025
Chris Housman
Long & Foster
(302) 853-0192
28 in this area
104 Total Sales
-
Jaime Hurlock

Seller's Agent in 2022
Jaime Hurlock
Long & Foster
(302) 270-9409
17 in this area
555 Total Sales
-
Joshua Rash

Seller Co-Listing Agent in 2022
Joshua Rash
Long & Foster
(302) 519-4134
13 in this area
327 Total Sales
-
Douglas Appling
D
Buyer's Agent in 2022
Douglas Appling
SANDCASTLE REALTY INC
(302) 236-3821
1 in this area
20 Total Sales
Map
Source: Bright MLS
MLS Number: DESU2073410
APN: 134-13.00-13.00-2
- 36047 Jackson St
- 36032 Jackson St
- 36022 Jackson St
- 46 West Ave
- 65 W West Ave E
- 9 Oakland Ave
- 21 Central Ave
- 42 Woodland Ave
- 34 Woodland Ave
- 5 and 7 Woodland Ave
- 18 Ocean Mist Dr Unit 11A
- 85 Woodland Ave
- 2 Johns Ct
- 5 Kent Ave
- 231 Oyster Shell Cove
- 7 Sussex Dr
- 305 Walkabout Rd
- 17 Kent Ave
- 15 Kent Ave
- 19 Kent Ave
