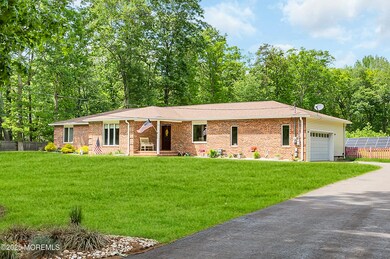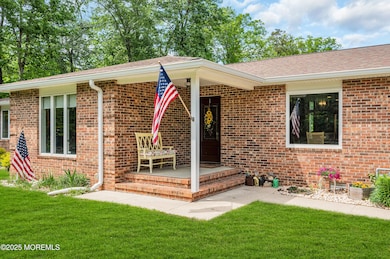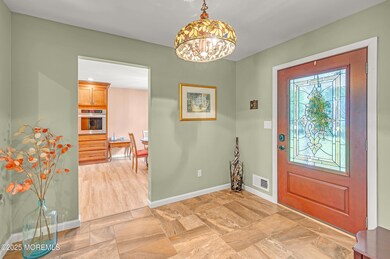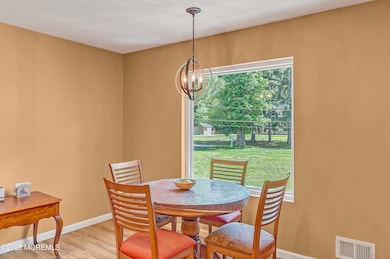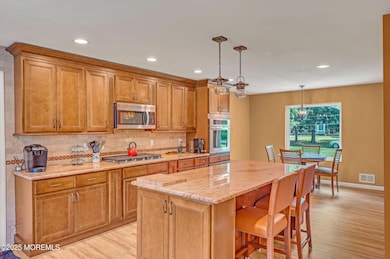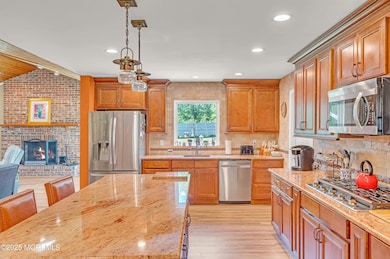
3 Stoney Brook Trail Howell, NJ 07731
Georgia NeighborhoodEstimated payment $4,748/month
Highlights
- Hot Property
- Solar Power System
- 1.86 Acre Lot
- Howell High School Rated A-
- Custom Home
- Deck
About This Home
Exceptional Custom Built Brick Ranch with an Attached 2-Car Garage is situated on almost 2 Peaceful and Serene Acres in a Country Setting offers Privacy without isolation. Interior Features include an Open Floor Pland with Hardwood Floors throughout, a Great Room with Masonary Woodburning Fireplace For Comfort, Vaulted Ceilings, 2 Skylights, plus French Doors leading out onto a Maintenance Free Deck and Private Backyard, Large Gourmet Eat-in Kitchen with Center Island, Granite Countertops and Stainless Steel Appliances, Elegant Banquet Sized Dining Room for Entertaining in Uncrowded Comfort, Gracious Primary Bedroom with Attached Bath, Spacious Bedrooms, Main Bath with Skylight. Conveniently Close to Shopping, Transportation, and an Excellent School System. King-Size Opportunity to Own!
Open House Schedule
-
Sunday, June 01, 202512:00 to 2:00 pm6/1/2025 12:00:00 PM +00:006/1/2025 2:00:00 PM +00:00complimentary water bottle provided to guestsAdd to Calendar
Home Details
Home Type
- Single Family
Est. Annual Taxes
- $8,284
Year Built
- Built in 1990
Lot Details
- 1.86 Acre Lot
- Lot Dimensions are 175 x 671
- Cul-De-Sac
- Fenced
- Oversized Lot
- Wooded Lot
- Backs to Trees or Woods
Parking
- 2 Car Attached Garage
- Oversized Parking
- Parking Available
- Double-Wide Driveway
- On-Street Parking
- Off-Street Parking
Home Design
- Custom Home
- Brick Exterior Construction
- Shingle Roof
- Vinyl Siding
Interior Spaces
- 2,358 Sq Ft Home
- 1-Story Property
- Crown Molding
- Skylights
- Recessed Lighting
- Wood Burning Fireplace
- Thermal Windows
- Insulated Windows
- Blinds
- Window Screens
- Sliding Doors
- Entrance Foyer
- Great Room
- Dining Room
- Crawl Space
- Storm Doors
- Laundry Room
- Attic
Kitchen
- Breakfast Area or Nook
- Eat-In Kitchen
- Breakfast Bar
- Dinette
- Microwave
- Kitchen Island
- Granite Countertops
Flooring
- Wood
- Ceramic Tile
Bedrooms and Bathrooms
- 3 Bedrooms
- Walk-In Closet
- 2 Full Bathrooms
- Dual Vanity Sinks in Primary Bathroom
Eco-Friendly Details
- Solar Power System
- Solar owned by a third party
Outdoor Features
- Deck
- Exterior Lighting
- Shed
- Storage Shed
Schools
- E. M. Griebling Elementary School
- Howell North Middle School
- Freehold Twp High School
Utilities
- Forced Air Zoned Heating and Cooling System
- Programmable Thermostat
- Thermostat
- Well
- Natural Gas Water Heater
- Septic System
Community Details
- No Home Owners Association
- Custom
Listing and Financial Details
- Assessor Parcel Number 21-00109-0000-00027-03
Map
Home Values in the Area
Average Home Value in this Area
Tax History
| Year | Tax Paid | Tax Assessment Tax Assessment Total Assessment is a certain percentage of the fair market value that is determined by local assessors to be the total taxable value of land and additions on the property. | Land | Improvement |
|---|---|---|---|---|
| 2024 | $8,159 | $466,700 | $189,100 | $277,600 |
| 2023 | $8,159 | $438,200 | $167,100 | $271,100 |
| 2022 | $7,945 | $378,200 | $154,100 | $224,100 |
| 2021 | $7,998 | $346,200 | $146,900 | $199,300 |
| 2020 | $7,998 | $344,000 | $146,900 | $197,100 |
| 2019 | $7,982 | $336,800 | $143,100 | $193,700 |
| 2018 | $7,650 | $321,300 | $143,100 | $178,200 |
| 2017 | $7,952 | $330,100 | $143,100 | $187,000 |
| 2016 | $7,943 | $325,400 | $143,100 | $182,300 |
| 2015 | $7,905 | $320,700 | $143,100 | $177,600 |
| 2014 | $7,357 | $286,300 | $167,400 | $118,900 |
Property History
| Date | Event | Price | Change | Sq Ft Price |
|---|---|---|---|---|
| 05/23/2025 05/23/25 | For Sale | $725,000 | +130.2% | $307 / Sq Ft |
| 10/15/2013 10/15/13 | Sold | $315,000 | -- | $134 / Sq Ft |
Purchase History
| Date | Type | Sale Price | Title Company |
|---|---|---|---|
| Deed | $315,000 | New Jersey Land Title Insura | |
| Deed | $270,000 | -- | |
| Deed | $204,900 | -- |
Mortgage History
| Date | Status | Loan Amount | Loan Type |
|---|---|---|---|
| Open | $50,000 | Credit Line Revolving | |
| Open | $75,000 | Credit Line Revolving | |
| Closed | $50,000 | Credit Line Revolving | |
| Closed | $30,000 | No Value Available | |
| Open | $252,000 | New Conventional | |
| Previous Owner | $195,000 | No Value Available |
Similar Homes in Howell, NJ
Source: MOREMLS (Monmouth Ocean Regional REALTORS®)
MLS Number: 22515270
APN: 21-00109-0000-00027-03
- 7 Stoney Brook Trail
- 4 N Durham Dr Unit 46
- 30 Gristmill Rd
- 12 Grindstone Rd
- 41 Carlisle Ct
- 10 Moonlight Way
- 29 Silverbrooke Cir
- 21 Essex Ln Unit 21E
- 8 Shadow Ridge Ct
- 8 Aster Ln Unit 8A
- 19 Banquet Ct
- 1 Silverbrooke Cir
- 18 Banquet Ct
- 21 Citation St
- 12 Banquet Ct
- 32 Citation St
- 382 Pfister Rd
- 379 Sapphire Dr
- 900 Fort Plains Rd
- 89 Seattle Slew Dr

