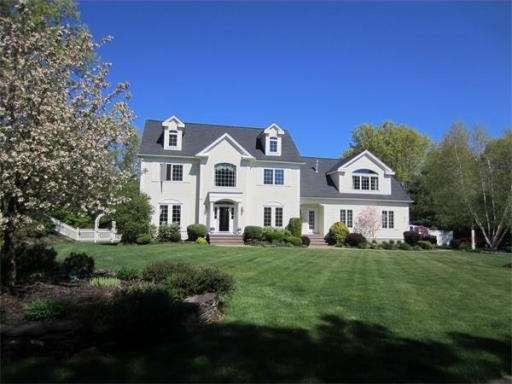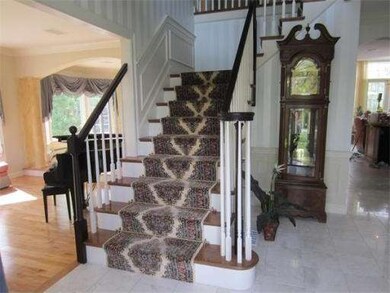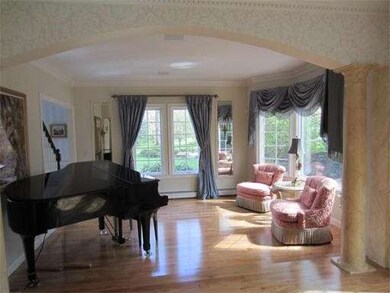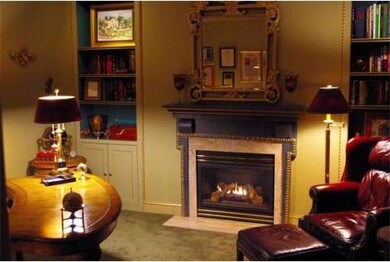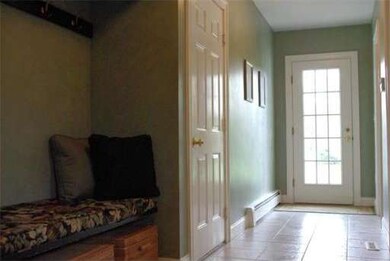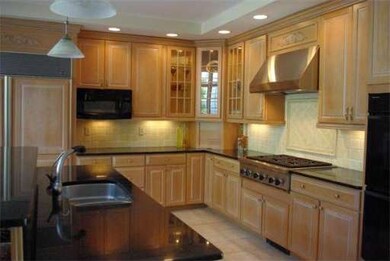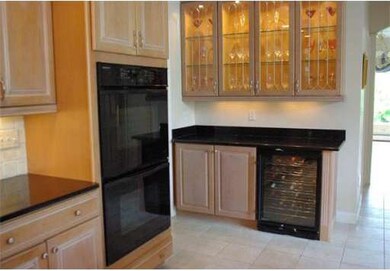
3 Sturbridge Rd Medfield, MA 02052
About This Home
As of July 2021Rare offering in Woodcliff Estates. Quiet cul de sac in large neigh'd w/ access to Rocky Woods. Thoughtful floorplan and timeless elegance w/ hardwoods, custom built-ins, transoms. Practical -mudroom, closets, LL playspace, exercise room. Relax- lush lawn,decorative lighting, waterview. Entertain outside with spa, fire pit and summer kitchen and built in sound and cable. Inside: 3 fireplaces, wine cellar, Huge LR, DR, front + rear stairs. Sanctuary- sumptuous master + spa bath!
Home Details
Home Type
Single Family
Est. Annual Taxes
$26,801
Year Built
2000
Lot Details
0
Listing Details
- Lot Description: Wooded, Paved Drive, Gentle Slope, Level, Scenic View(s)
- Special Features: None
- Property Sub Type: Detached
- Year Built: 2000
Interior Features
- Has Basement: Yes
- Fireplaces: 3
- Primary Bathroom: Yes
- Number of Rooms: 14
- Amenities: Public Transportation, Shopping, Swimming Pool, Tennis Court, Park, Stables, Medical Facility, Conservation Area, Highway Access, House of Worship, Private School, Public School
- Electric: Circuit Breakers
- Energy: Insulated Windows, Insulated Doors, Storm Doors, Prog. Thermostat
- Flooring: Wood, Tile, Marble, Hardwood
- Insulation: Full, Fiberglass
- Interior Amenities: Central Vacuum, Security System, Cable Available, Sauna/Steam/Hot Tub, Wetbar, Walk-up Attic, French Doors
- Basement: Full, Partially Finished, Interior Access, Garage Access
- Bedroom 2: Second Floor
- Bedroom 3: Second Floor
- Bedroom 4: Second Floor
- Bedroom 5: Third Floor
- Bathroom #1: Second Floor
- Bathroom #2: Second Floor
- Bathroom #3: Third Floor
- Kitchen: First Floor
- Laundry Room: First Floor
- Living Room: First Floor
- Master Bedroom: Second Floor
- Master Bedroom Description: Bathroom - Full, Bathroom - Double Vanity/Sink, Fireplace, Ceiling - Cathedral, Closet - Walk-in, Closet/Cabinets - Custom Built, Flooring - Stone/Ceramic Tile, Flooring - Wall to Wall Carpet, Window(s) - Picture, Hot Tub / Spa, Cable Hookup, Dressing Room
- Dining Room: First Floor
- Family Room: First Floor
Exterior Features
- Construction: Frame
- Exterior: Clapboard, Wood
- Exterior Features: Deck, Patio, Gutters, Hot Tub/Spa, Storage Shed, Professional Landscaping, Sprinkler System, Decorative Lighting, Fenced Yard, Gazebo, Garden Area, Stone Wall
- Foundation: Poured Concrete
Garage/Parking
- Garage Parking: Attached, Garage Door Opener, Side Entry
- Garage Spaces: 3
- Parking: Off-Street, Paved Driveway
- Parking Spaces: 10
Utilities
- Cooling Zones: 3
- Heat Zones: 6
- Hot Water: Natural Gas
- Utility Connections: for Gas Range, Icemaker Connection
Ownership History
Purchase Details
Home Financials for this Owner
Home Financials are based on the most recent Mortgage that was taken out on this home.Purchase Details
Home Financials for this Owner
Home Financials are based on the most recent Mortgage that was taken out on this home.Purchase Details
Home Financials for this Owner
Home Financials are based on the most recent Mortgage that was taken out on this home.Similar Homes in Medfield, MA
Home Values in the Area
Average Home Value in this Area
Purchase History
| Date | Type | Sale Price | Title Company |
|---|---|---|---|
| Not Resolvable | $1,915,000 | None Available | |
| Not Resolvable | $1,347,000 | -- | |
| Deed | $860,000 | -- |
Mortgage History
| Date | Status | Loan Amount | Loan Type |
|---|---|---|---|
| Open | $1,500,000 | Purchase Money Mortgage | |
| Closed | $1,500,000 | Purchase Money Mortgage | |
| Previous Owner | $749,500 | No Value Available | |
| Previous Owner | $88,000 | No Value Available | |
| Previous Owner | $823,000 | No Value Available | |
| Previous Owner | $167,000 | No Value Available | |
| Previous Owner | $72,000 | No Value Available | |
| Previous Owner | $688,000 | Purchase Money Mortgage |
Property History
| Date | Event | Price | Change | Sq Ft Price |
|---|---|---|---|---|
| 07/01/2021 07/01/21 | Sold | $1,915,000 | +0.8% | $294 / Sq Ft |
| 05/16/2021 05/16/21 | Pending | -- | -- | -- |
| 05/13/2021 05/13/21 | For Sale | $1,899,900 | +41.0% | $292 / Sq Ft |
| 08/22/2013 08/22/13 | Sold | $1,347,000 | -3.0% | $263 / Sq Ft |
| 07/03/2013 07/03/13 | Pending | -- | -- | -- |
| 06/28/2013 06/28/13 | For Sale | $1,389,000 | 0.0% | $271 / Sq Ft |
| 06/27/2013 06/27/13 | Pending | -- | -- | -- |
| 06/22/2013 06/22/13 | Price Changed | $1,389,000 | -6.8% | $271 / Sq Ft |
| 05/09/2013 05/09/13 | For Sale | $1,490,000 | -- | $291 / Sq Ft |
Tax History Compared to Growth
Tax History
| Year | Tax Paid | Tax Assessment Tax Assessment Total Assessment is a certain percentage of the fair market value that is determined by local assessors to be the total taxable value of land and additions on the property. | Land | Improvement |
|---|---|---|---|---|
| 2025 | $26,801 | $1,942,100 | $629,600 | $1,312,500 |
| 2024 | $26,536 | $1,812,600 | $544,400 | $1,268,200 |
| 2023 | $26,060 | $1,688,900 | $524,400 | $1,164,500 |
| 2022 | $24,271 | $1,393,300 | $504,400 | $888,900 |
| 2021 | $23,710 | $1,335,000 | $494,400 | $840,600 |
| 2020 | $23,363 | $1,310,300 | $494,400 | $815,900 |
| 2019 | $23,370 | $1,307,800 | $488,400 | $819,400 |
| 2018 | $21,919 | $1,287,100 | $484,400 | $802,700 |
| 2017 | $22,584 | $1,337,100 | $534,400 | $802,700 |
| 2016 | $22,731 | $1,357,100 | $554,400 | $802,700 |
| 2015 | $21,176 | $1,320,200 | $514,300 | $805,900 |
| 2014 | $19,408 | $1,204,000 | $404,300 | $799,700 |
Agents Affiliated with this Home
-
Kandi Pitrus

Seller's Agent in 2021
Kandi Pitrus
Berkshire Hathaway HomeServices Commonwealth Real Estate
(508) 277-0190
130 in this area
175 Total Sales
-
Kelda Perachi

Seller Co-Listing Agent in 2021
Kelda Perachi
Berkshire Hathaway HomeServices Commonwealth Real Estate
(508) 596-9557
12 in this area
17 Total Sales
-
Mizner+ Montero

Buyer's Agent in 2021
Mizner+ Montero
Gibson Sotheby's International Realty
(781) 894-8282
1 in this area
182 Total Sales
-
Robin Wish

Seller's Agent in 2013
Robin Wish
Suburban Lifestyle Real Estate
(508) 944-1967
4 in this area
78 Total Sales
Map
Source: MLS Property Information Network (MLS PIN)
MLS Number: 71522719
APN: MEDF-000067-000000-000019
- 2 Minuteman Rd
- 13 Tamarack Rd
- 3 Shining Valley Cir
- 5 + 3 Shining Valley Cir
- 5 Shining Valley Cir
- 355 Main St Unit 1
- 357 Main St Unit 3
- 339 North St
- 14 Pound St
- 148 Pine St
- 8 Hamlins Crossing
- 144 Pine St
- 19 Eastmount Rd
- 32 Draper Rd
- 6 Tisdale Dr Unit 6
- 9 Schaffner Ln
- 11 Schaffner Ln
- 21 Schaffner Ln
- 34 Frairy St
- 46 Frairy St
