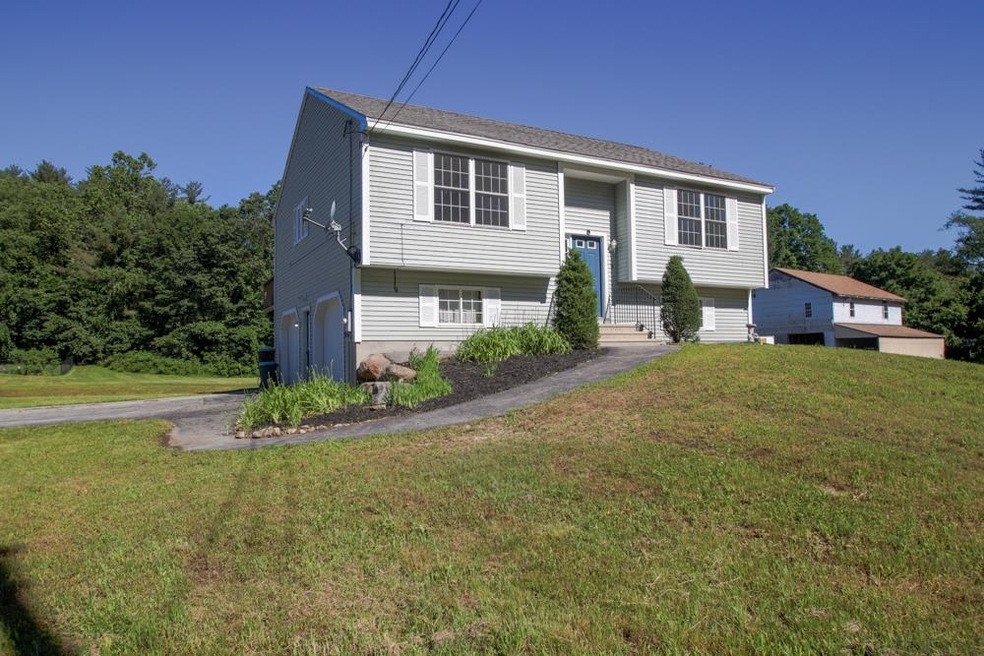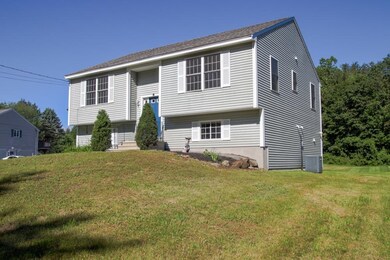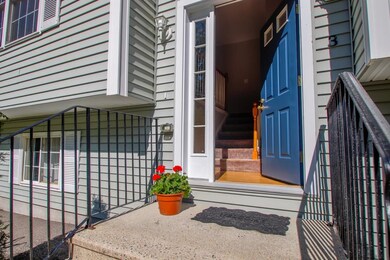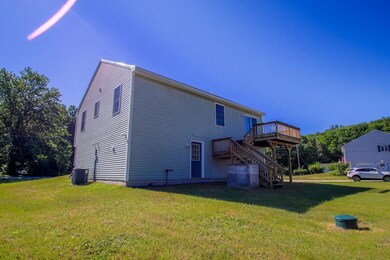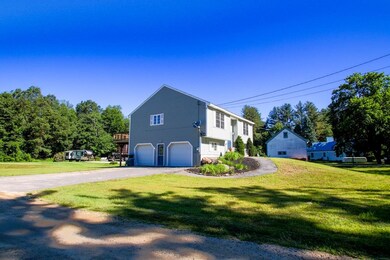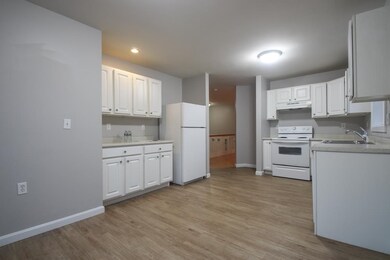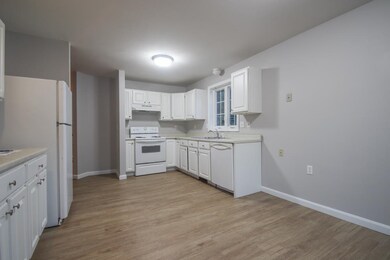
3 Sugar Makers Way Wilton, NH 03086
Highlights
- Raised Ranch Architecture
- High Speed Internet
- Level Lot
- Landscaped
About This Home
As of July 2022This sweet three bedroom split entry home sits on a level .58 acre lot in the lovely town of Wilton NH. On the main level you will find an eat in kitchen with white cabinetry and appliances and new flooring. A sliding glass door leads to the deck for enjoying morning coffee, grilling dinner or entertaining. Additionally there is a large living room, three bedrooms and a full bath. The master bedroom has a full bathroom with a walk-in shower and a walk-in closet. The bonus room in the lower level has many options depending on your needs. There is also laundry room/mud room with direct access to the back yard and a two car garage for plenty of storage. A forced hot air heating system and central air conditioning provide year round comfort. There is fresh paint and laminate flooring throughout. This home offers ease of maintenance with vinyl siding, a level driveway and public water and sewer. There is direct access to Route 101 for convenience and commuting. It is close to local restaurants, shopping and entertainment in downtown Wilton, Milford and Peterborough. This home offers a clean slate for you to bring your personal touch and make it your own! OPEN HOUSE Sunday June 20th 12 pm to 2 pm
Last Agent to Sell the Property
Zaharias Real Estate License #054940 Listed on: 06/10/2022
Home Details
Home Type
- Single Family
Est. Annual Taxes
- $5,040
Year Built
- Built in 2007
Lot Details
- 0.58 Acre Lot
- Landscaped
- Level Lot
Parking
- 2 Car Garage
Home Design
- Raised Ranch Architecture
- Concrete Foundation
- Wood Frame Construction
- Shingle Roof
- Vinyl Siding
Interior Spaces
- 1.5-Story Property
Bedrooms and Bathrooms
- 3 Bedrooms
Basement
- Walk-Out Basement
- Natural lighting in basement
Schools
- Florence Rideout Elementary School
- Wilton-Lyndeboro Cooperative Middle School
- Wilton-Lyndeboro Sr. High School
Utilities
- Heating System Uses Gas
- 200+ Amp Service
- Liquid Propane Gas Water Heater
- High Speed Internet
Listing and Financial Details
- Legal Lot and Block 01 / 032
Ownership History
Purchase Details
Home Financials for this Owner
Home Financials are based on the most recent Mortgage that was taken out on this home.Purchase Details
Purchase Details
Home Financials for this Owner
Home Financials are based on the most recent Mortgage that was taken out on this home.Purchase Details
Home Financials for this Owner
Home Financials are based on the most recent Mortgage that was taken out on this home.Similar Homes in Wilton, NH
Home Values in the Area
Average Home Value in this Area
Purchase History
| Date | Type | Sale Price | Title Company |
|---|---|---|---|
| Warranty Deed | $399,000 | None Available | |
| Warranty Deed | $399,000 | None Available | |
| Quit Claim Deed | -- | -- | |
| Quit Claim Deed | -- | -- | |
| Warranty Deed | $207,500 | -- | |
| Warranty Deed | $207,500 | -- | |
| Deed | $249,900 | -- | |
| Deed | $249,900 | -- |
Mortgage History
| Date | Status | Loan Amount | Loan Type |
|---|---|---|---|
| Open | $379,050 | Purchase Money Mortgage | |
| Closed | $379,050 | Purchase Money Mortgage | |
| Previous Owner | $1,960,000 | Unknown | |
| Previous Owner | $199,920 | Purchase Money Mortgage |
Property History
| Date | Event | Price | Change | Sq Ft Price |
|---|---|---|---|---|
| 07/22/2022 07/22/22 | Sold | $399,000 | 0.0% | $267 / Sq Ft |
| 06/20/2022 06/20/22 | Pending | -- | -- | -- |
| 06/10/2022 06/10/22 | For Sale | $399,000 | +92.3% | $267 / Sq Ft |
| 07/25/2013 07/25/13 | Sold | $207,500 | -3.5% | $142 / Sq Ft |
| 06/21/2013 06/21/13 | Pending | -- | -- | -- |
| 04/13/2013 04/13/13 | For Sale | $215,000 | -- | $147 / Sq Ft |
Tax History Compared to Growth
Tax History
| Year | Tax Paid | Tax Assessment Tax Assessment Total Assessment is a certain percentage of the fair market value that is determined by local assessors to be the total taxable value of land and additions on the property. | Land | Improvement |
|---|---|---|---|---|
| 2024 | $6,528 | $262,500 | $87,300 | $175,200 |
| 2023 | $5,828 | $262,500 | $87,300 | $175,200 |
| 2022 | $5,423 | $262,500 | $87,300 | $175,200 |
| 2021 | $5,039 | $262,200 | $87,300 | $174,900 |
| 2020 | $5,731 | $195,000 | $65,100 | $129,900 |
| 2019 | $5,663 | $195,000 | $65,100 | $129,900 |
| 2018 | $5,608 | $195,000 | $65,100 | $129,900 |
| 2017 | $5,298 | $195,000 | $65,100 | $129,900 |
| 2016 | $5,136 | $195,000 | $65,100 | $129,900 |
| 2015 | $4,902 | $186,100 | $65,800 | $120,300 |
| 2014 | $4,801 | $186,100 | $65,800 | $120,300 |
| 2013 | $4,845 | $186,200 | $65,800 | $120,400 |
Agents Affiliated with this Home
-
Melanie Zaharias

Seller's Agent in 2022
Melanie Zaharias
Zaharias Real Estate
(603) 831-4416
5 in this area
80 Total Sales
-
David Myer
D
Buyer's Agent in 2022
David Myer
Keller Williams Realty-Metropolitan
(603) 554-7617
2 in this area
81 Total Sales
-
John Kukulka
J
Seller's Agent in 2013
John Kukulka
Granite Town Real Estate,Inc.
(603) 582-8388
2 in this area
7 Total Sales
-
Justin Cassedy
J
Buyer's Agent in 2013
Justin Cassedy
Tri-State Realty, LLC
(603) 234-5875
6 Total Sales
Map
Source: PrimeMLS
MLS Number: 4914914
APN: WLTN-000000-F000032-000001
- 81 Abbot Hill Acres
- 108 Gage Rd
- 88 McGettigan Rd Unit 88-6-1
- 128 McGettigan Rd
- 404 Eastview Dr
- 302 Eastview Dr
- Lot F-88-9 Aria Hill Dr
- Lots 4 & 7 Gibbons & Robbins Rd
- Lot F-84 McGettigan Rd
- F-88-7, 9-12 McGettigan Rd
- 10 Crescent St
- 945 Mason Rd
- 11 Carriage Hill Rd
- 34 Falcon Ridge Rd Unit 34
- 26 Hobbs Ct
- 685 Abbot Hill Rd
- 793 N River Rd
- 9 Adams Dr
- 495 Mason Rd
- 40 Kasey Dr
