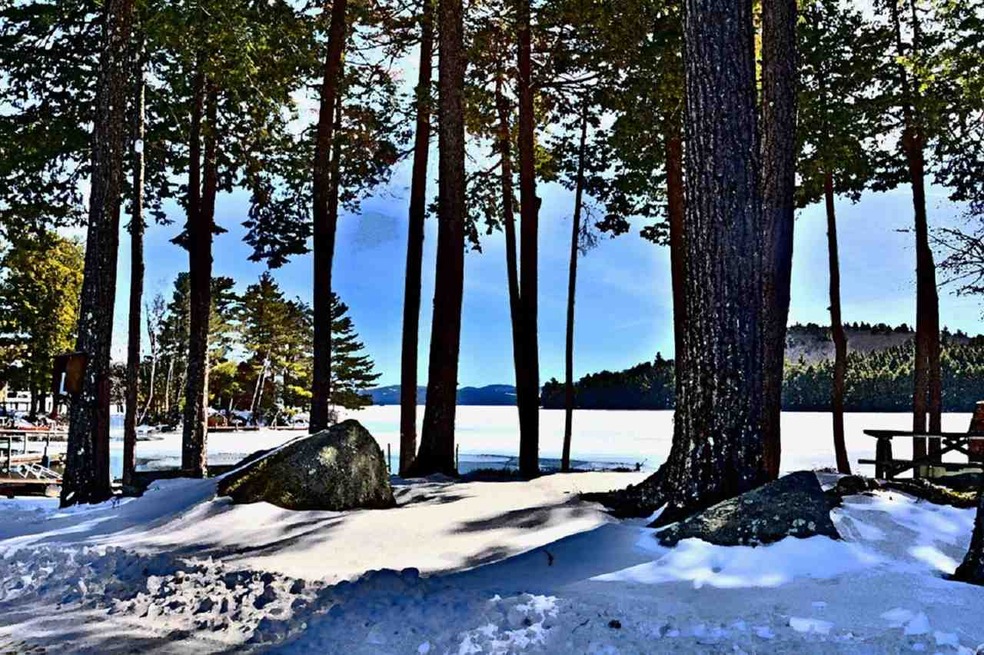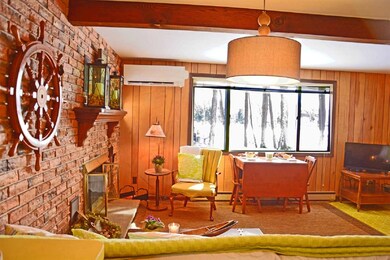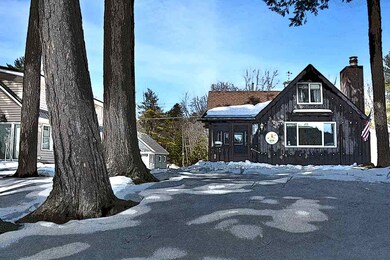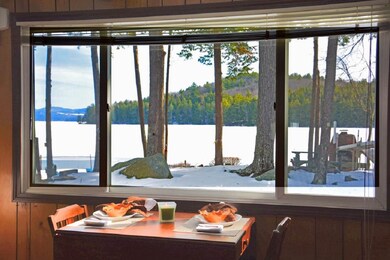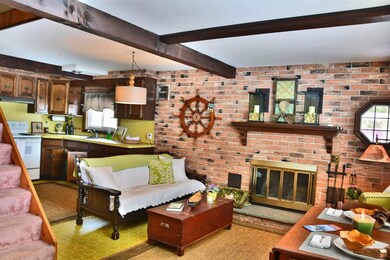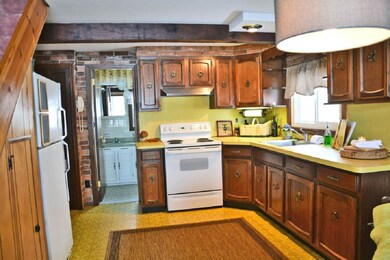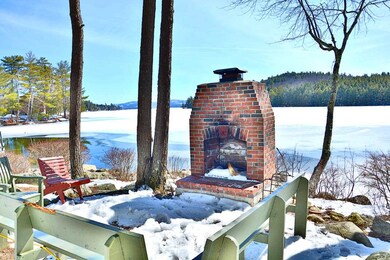
3 Summerside Dr Unit 3 Meredith, NH 03253
Highlights
- Lake Front
- Cape Cod Architecture
- Air Conditioning
- 7 Acre Lot
- Corner Lot
- Landscaped
About This Home
As of June 2017Winnipesauke,Waterfront, Dock, Expanded Views, Meticulous and Maintained, Year Round, Efficient-Energy Saving Cottage/Home at a private community and in a cove of only 9 cottage homes sharing the Wondrous Waterfront location so infrequently found, Yet, Here it is!!! This cottage has 4 bedrooms 1 bath and a spacious loft, Sleeps 9 persons with great comfort,. Spacious Kitchen, brick -n-hearth fireplace, new wall mounted efficient heating system uniquely controlled by remote wiki from where ever you roam. New windows, new blown-in insulation, and beneath the carpeted interior steps the wooden treads and risers have been preserved and gleam with authentic wood. Year round 4 season use; a toasty winter get away, or a cool refreshing summer stay, or enjoy it as your full-time home. The shade trees surrounding the picnic like waterfront adjacent to your and dockside recreation, boat, toys and swimming. This ideal location is just a short drive to downtown Meredith and all dining, and shopping. This wonderful offering is a very rare find in Meredith and will not last!
Last Agent to Sell the Property
BHHS Verani Belmont License #070123 Listed on: 03/27/2017

Last Buyer's Agent
James Cahill
Roche Realty Group License #007060
Home Details
Home Type
- Single Family
Est. Annual Taxes
- $4,863
Year Built
- Built in 1950
Lot Details
- 7 Acre Lot
- Lake Front
- Dirt Road
- Landscaped
- Corner Lot
- Level Lot
Property Views
- Lake
- Mountain
- Countryside Views
Home Design
- Cape Cod Architecture
- Cottage
- Bungalow
- Concrete Foundation
- Pillar, Post or Pier Foundation
- Block Foundation
- Wood Frame Construction
- Cellulose Insulation
- Foam Insulation
- Shingle Roof
- Wood Siding
Interior Spaces
- 2-Story Property
Bedrooms and Bathrooms
- 4 Bedrooms
- 1 Full Bathroom
Parking
- Stone Driveway
- Gravel Driveway
- Shared Driveway
- Dirt Driveway
Outdoor Features
- Access To Lake
- Property is near a lake
Utilities
- Air Conditioning
- Heating System Uses Gas
- Heating System Uses Wood
- 100 Amp Service
- Drilled Well
- Gas Water Heater
- Community Sewer or Septic
Listing and Financial Details
- Exclusions: Furnishings are negotiable. Some will remain.
- Legal Lot and Block 3 / 3
Community Details
Overview
- Summerside Cottage Subdivision
Recreation
- Recreational Area
Similar Homes in Meredith, NH
Home Values in the Area
Average Home Value in this Area
Property History
| Date | Event | Price | Change | Sq Ft Price |
|---|---|---|---|---|
| 06/05/2017 06/05/17 | Sold | $352,500 | 0.0% | $271 / Sq Ft |
| 04/13/2017 04/13/17 | Pending | -- | -- | -- |
| 03/27/2017 03/27/17 | For Sale | $352,500 | +8.5% | $271 / Sq Ft |
| 07/29/2016 07/29/16 | Sold | $325,000 | -7.1% | $254 / Sq Ft |
| 06/07/2016 06/07/16 | Pending | -- | -- | -- |
| 04/07/2016 04/07/16 | For Sale | $349,900 | -- | $273 / Sq Ft |
Tax History Compared to Growth
Agents Affiliated with this Home
-
Terese Trepanier

Seller's Agent in 2017
Terese Trepanier
BHHS Verani Belmont
(781) 718-0750
1 in this area
130 Total Sales
-
J
Buyer's Agent in 2017
James Cahill
Roche Realty Group
-
M
Seller's Agent in 2016
Mary Truell
Badger Peabody & Smith Realty/Holderness
Map
Source: PrimeMLS
MLS Number: 4623927
- 8 Summerside Dr
- 85 Old Hubbard Rd
- 11 Quimby Rd
- 56 Old Hubbard Rd
- 18 Chicadee Ln
- 26 Lovejoy Ln
- 39 Lake Country Rd
- 310 Bear Island
- 85 Blueberry Hill Rd
- 113-117 Pinnacle Park Rd
- 103 Pinnacle Park Rd
- 765 Scenic Rd
- 14 Wagon Wheel Trail
- 728 Scenic Rd Unit 129
- 728 Scenic Rd Unit 113
- 596 Scenic Rd Unit 2
- 00 Nh Rte 132 Route
- 148 Lucerne Ave Unit 4
- 148 Lucerne Ave Unit 15
- 39 Soleil Mountain
