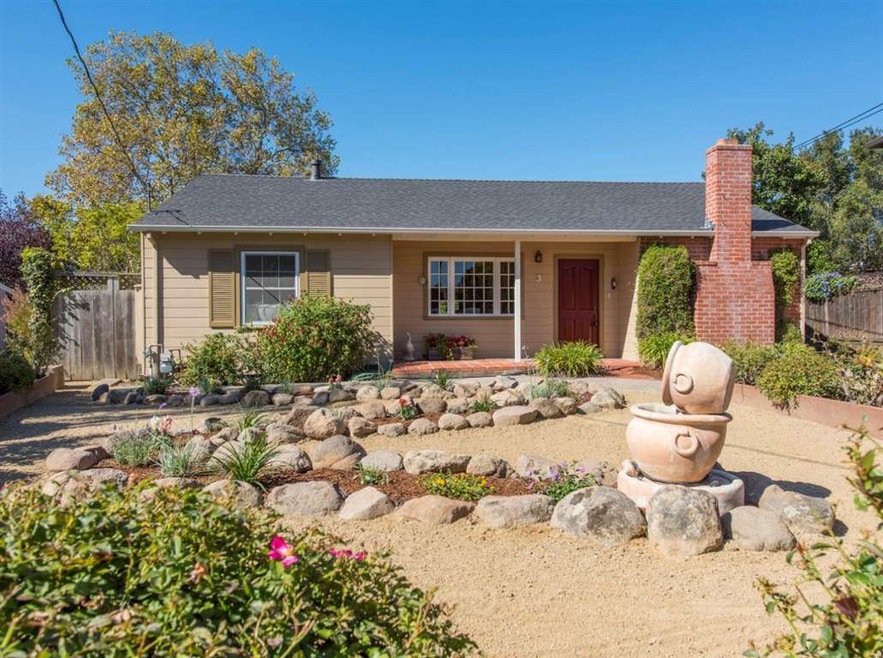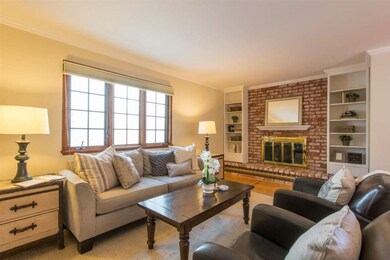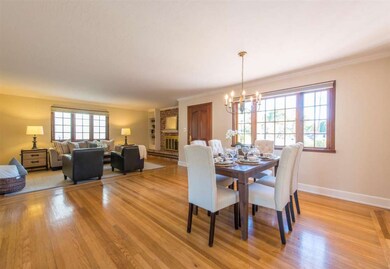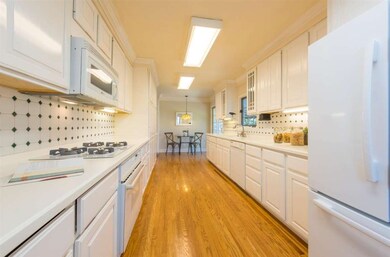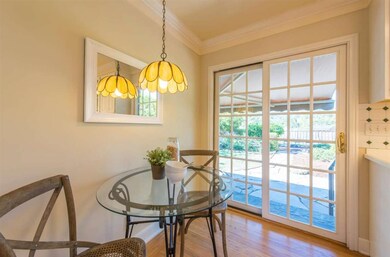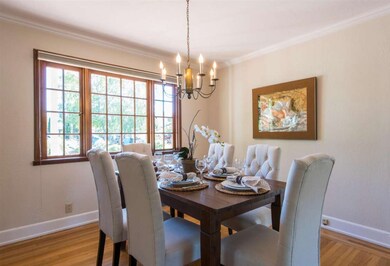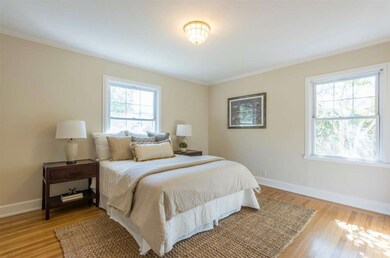
3 Summit Ct Emerald Hills, CA 94062
Highlights
- Guest House
- Ridge View
- Formal Dining Room
- Woodside High School Rated A
- Corian Countertops
- Double Pane Windows
About This Home
As of July 20182 HOMES ON A 10,000sf LOT LOCATED ON A COURT IN EMERALD HILLS WITH UNOBSTRUCTED VIEW! MAIN HOUSE:2bd/1 updated bath. Living room w/built in bookcase & brick fireplace, beautiful wood floors, spacious formal dining room, bright remodeled kitchen w/dinning nook leading to a garden courtyard. BEHIND MAIN HOUSE is a cozy 600sf 1BD/1BA cottage w/ kitchen family room combo. This hilltop retreat is just a short distance to the hiking trails of Edgewood Park, Emerald Lake Country Club and downtown Redwood City.
Last Agent to Sell the Property
Valerie Dakin
Compass License #00973929 Listed on: 09/09/2015

Last Buyer's Agent
Debbie Wilhelm
Coldwell Banker Realty License #01044009

Home Details
Home Type
- Single Family
Est. Annual Taxes
- $25,553
Year Built
- Built in 1948
Lot Details
- Paved or Partially Paved Lot
- Gentle Sloping Lot
- Sprinklers on Timer
- Drought Tolerant Landscaping
- Back Yard Fenced
- Zoning described as RH
Property Views
- Ridge
- Mountain
- Park or Greenbelt
Home Design
- Bungalow
- Shingle Roof
- Rolled or Hot Mop Roof
- Concrete Perimeter Foundation
Interior Spaces
- 1,109 Sq Ft Home
- Wood Burning Fireplace
- Double Pane Windows
- Formal Dining Room
- Attic Fan
Kitchen
- Gas Oven
- Self-Cleaning Oven
- Gas Cooktop
- Range Hood
- Microwave
- Dishwasher
- Corian Countertops
- Disposal
Bedrooms and Bathrooms
- 2 Bedrooms
- 1 Full Bathroom
- Low Flow Shower
Laundry
- Dryer
- Washer
Parking
- No Garage
- On-Street Parking
Eco-Friendly Details
- ENERGY STAR/CFL/LED Lights
Additional Homes
- Guest House
- 600 SF Accessory Dwelling Unit
Utilities
- Floor Furnace
- Vented Exhaust Fan
- Thermostat
- 220 Volts
- Individual Gas Meter
Listing and Financial Details
- Assessor Parcel Number 057-123-080
Ownership History
Purchase Details
Home Financials for this Owner
Home Financials are based on the most recent Mortgage that was taken out on this home.Purchase Details
Home Financials for this Owner
Home Financials are based on the most recent Mortgage that was taken out on this home.Purchase Details
Similar Homes in the area
Home Values in the Area
Average Home Value in this Area
Purchase History
| Date | Type | Sale Price | Title Company |
|---|---|---|---|
| Grant Deed | $1,800,000 | Lawyers Title Co | |
| Grant Deed | $1,421,000 | Lawyers Title Company Of Ca | |
| Interfamily Deed Transfer | -- | -- | |
| Interfamily Deed Transfer | -- | -- |
Mortgage History
| Date | Status | Loan Amount | Loan Type |
|---|---|---|---|
| Open | $999,999 | New Conventional | |
| Previous Owner | $1,207,850 | New Conventional |
Property History
| Date | Event | Price | Change | Sq Ft Price |
|---|---|---|---|---|
| 07/16/2018 07/16/18 | Sold | $1,800,000 | +22.6% | $1,054 / Sq Ft |
| 06/12/2018 06/12/18 | Pending | -- | -- | -- |
| 06/01/2018 06/01/18 | For Sale | $1,468,000 | +3.3% | $860 / Sq Ft |
| 10/14/2015 10/14/15 | Sold | $1,421,000 | +13.8% | $1,281 / Sq Ft |
| 09/25/2015 09/25/15 | Pending | -- | -- | -- |
| 09/09/2015 09/09/15 | For Sale | $1,249,000 | -- | $1,126 / Sq Ft |
Tax History Compared to Growth
Tax History
| Year | Tax Paid | Tax Assessment Tax Assessment Total Assessment is a certain percentage of the fair market value that is determined by local assessors to be the total taxable value of land and additions on the property. | Land | Improvement |
|---|---|---|---|---|
| 2025 | $25,553 | $2,007,928 | $1,450,172 | $557,756 |
| 2023 | $25,553 | $1,929,960 | $1,393,861 | $536,099 |
| 2022 | $23,928 | $1,892,119 | $1,366,531 | $525,588 |
| 2021 | $23,579 | $1,855,020 | $1,339,737 | $515,283 |
| 2020 | $23,156 | $1,836,000 | $1,326,000 | $510,000 |
| 2019 | $22,932 | $1,800,000 | $1,300,000 | $500,000 |
| 2018 | $19,126 | $1,478,408 | $1,270,328 | $208,080 |
| 2017 | $18,810 | $1,449,420 | $1,245,420 | $204,000 |
| 2016 | $18,430 | $1,421,000 | $1,221,000 | $200,000 |
| 2015 | $6,981 | $411,783 | $129,945 | $281,838 |
| 2014 | $6,835 | $403,718 | $127,400 | $276,318 |
Agents Affiliated with this Home
-
D
Seller's Agent in 2018
Debbie Wilhelm
Coldwell Banker Realty
-
Jim Minkey

Buyer's Agent in 2018
Jim Minkey
Golden Gate Sotheby's International Realty
(650) 576-1732
84 Total Sales
-
V
Seller's Agent in 2015
Valerie Dakin
Compass
Map
Source: MLSListings
MLS Number: ML81513718
APN: 057-123-080
- 16 Niner Ct
- 0 Sylvan Way Unit ML81963346
- 303 Lakeview Way
- 717 Vernal Way
- 2085 Edgewood Rd
- 3554 Oak Knoll Dr
- 514 Live Oak Ln
- 602 Vista Dr
- 790 Hillcrest Way
- 100 Vaquero Way
- 629 Lombardy Way
- 722 Bayview Way
- 210 Montalvo Rd
- 2 El Vanada Rd
- 4 El Vanada Rd
- 00 S Palomar Dr
- 00 Canyon Rd
- 5 El Vanada Rd
- 000 Glenmere Way
- 0 S Palomar Dr
