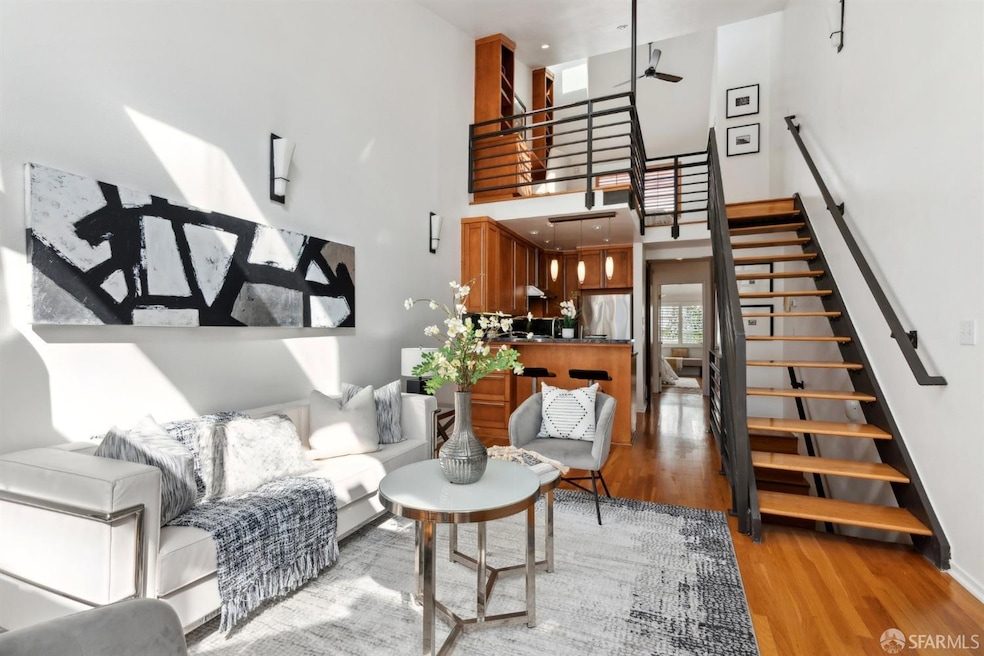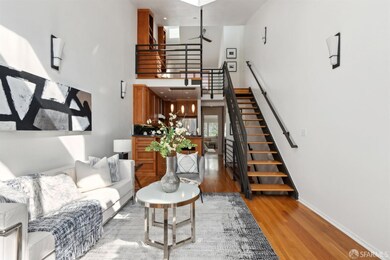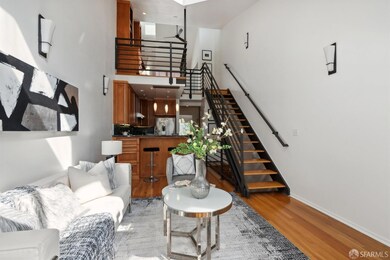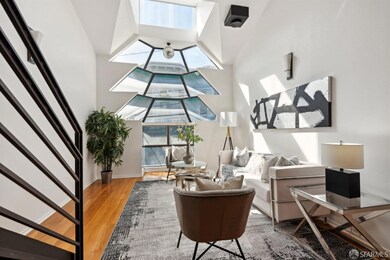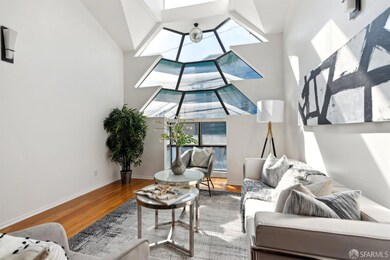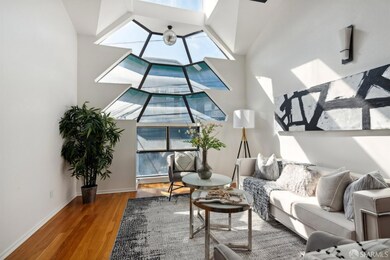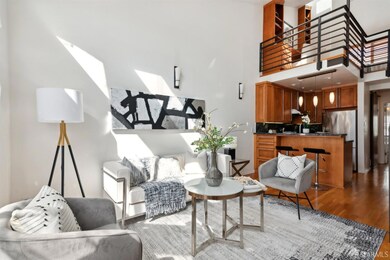
3 Sumner St San Francisco, CA 94103
South of Market NeighborhoodHighlights
- Cathedral Ceiling
- Main Floor Bedroom
- Breakfast Area or Nook
- Wood Flooring
- Granite Countertops
- 1 Car Attached Garage
About This Home
As of December 2024Located in the vibrant SoMa (South of Market) neighborhood of San Francisco, this impressive 3-bedroom, 2-bathroom loft-style home offers three levels of sophisticated urban living. The ground level starts with a private one-car garage, leading into a bedroom, bathroom, and wet bar that opens up to a secluded private patio perfect for entertaining or unwinding. On the mid-level, you'll find a spacious open-concept layout featuring an eat-in kitchen with granite countertops and Viking appliances, flowing seamlessly into the combined dining and living area. The kitchen is illuminated by stylish pendant lighting, with a breakfast bar providing a casual dining option and also includes a second bedroom and full bathroom. The top level showcases a loft-style bedroom with an adjacent office space, ideal for a flexible live-work setup. A unique angular skylight floods the living room with natural light, complementing the sleek hardwood floors throughout the home. This multi-level property blends modern design with functionality, all in the heart of SoMa, offering easy access to the area's tech hubs, restaurants, shopping, and public transportation. A perfect retreat for those seeking a stylish, centrally located home with parking, outdoor space, and versatile living arrangements.
Last Agent to Sell the Property
Harper Real Estate License #01491847 Listed on: 10/24/2024
Property Details
Home Type
- Condominium
Est. Annual Taxes
- $4,934
Year Built
- Built in 1991 | Remodeled
HOA Fees
- $200 Monthly HOA Fees
Interior Spaces
- 1,044 Sq Ft Home
- 3-Story Property
- Cathedral Ceiling
- Combination Dining and Living Room
- Wood Flooring
- Laundry in Garage
Kitchen
- Breakfast Area or Nook
- Granite Countertops
Bedrooms and Bathrooms
- Main Floor Bedroom
- 2 Full Bathrooms
Parking
- 1 Car Attached Garage
- Open Parking
- Assigned Parking
Community Details
- Association fees include insurance on structure, water
Listing and Financial Details
- Assessor Parcel Number 3730-125
Ownership History
Purchase Details
Home Financials for this Owner
Home Financials are based on the most recent Mortgage that was taken out on this home.Purchase Details
Home Financials for this Owner
Home Financials are based on the most recent Mortgage that was taken out on this home.Purchase Details
Home Financials for this Owner
Home Financials are based on the most recent Mortgage that was taken out on this home.Purchase Details
Similar Homes in San Francisco, CA
Home Values in the Area
Average Home Value in this Area
Purchase History
| Date | Type | Sale Price | Title Company |
|---|---|---|---|
| Grant Deed | -- | Wfg National Title Insurance C | |
| Grant Deed | -- | Wfg National Title Insurance C | |
| Interfamily Deed Transfer | -- | First American Title Co | |
| Interfamily Deed Transfer | -- | Placer Title Company | |
| Interfamily Deed Transfer | -- | -- |
Mortgage History
| Date | Status | Loan Amount | Loan Type |
|---|---|---|---|
| Open | $671,250 | New Conventional | |
| Closed | $671,250 | New Conventional | |
| Previous Owner | $74,000 | New Conventional | |
| Previous Owner | $116,000 | New Conventional | |
| Previous Owner | $91,250 | New Conventional | |
| Previous Owner | $50,000 | Credit Line Revolving | |
| Previous Owner | $99,590 | New Conventional | |
| Previous Owner | $155,000 | Unknown | |
| Previous Owner | $162,000 | Unknown |
Property History
| Date | Event | Price | Change | Sq Ft Price |
|---|---|---|---|---|
| 12/04/2024 12/04/24 | Sold | $895,000 | -0.4% | $857 / Sq Ft |
| 11/25/2024 11/25/24 | Pending | -- | -- | -- |
| 10/24/2024 10/24/24 | For Sale | $899,000 | -- | $861 / Sq Ft |
Tax History Compared to Growth
Tax History
| Year | Tax Paid | Tax Assessment Tax Assessment Total Assessment is a certain percentage of the fair market value that is determined by local assessors to be the total taxable value of land and additions on the property. | Land | Improvement |
|---|---|---|---|---|
| 2025 | $4,934 | $895,000 | $537,000 | $358,000 |
| 2024 | $4,934 | $382,396 | $127,459 | $254,937 |
| 2023 | $4,844 | $374,899 | $124,960 | $249,939 |
| 2022 | $4,755 | $367,549 | $122,510 | $245,039 |
| 2021 | $4,660 | $360,343 | $120,108 | $240,235 |
| 2020 | $4,665 | $356,649 | $118,877 | $237,772 |
| 2019 | $4,509 | $349,657 | $116,547 | $233,110 |
| 2018 | $4,100 | $343,000 | $114,262 | $228,738 |
| 2017 | $4,053 | $336,279 | $112,022 | $224,257 |
| 2016 | $3,967 | $329,690 | $109,826 | $219,864 |
| 2015 | $4,183 | $324,544 | $108,177 | $216,367 |
| 2014 | $3,815 | $318,187 | $106,058 | $212,129 |
Agents Affiliated with this Home
-
Anthony Navarro

Seller's Agent in 2024
Anthony Navarro
Harper Real Estate
(415) 305-3291
4 in this area
83 Total Sales
-
Aleksandra Kordic
A
Buyer's Agent in 2024
Aleksandra Kordic
Harper Real Estate
(415) 305-3291
1 in this area
2 Total Sales
Map
Source: San Francisco Association of REALTORS® MLS
MLS Number: 424073802
APN: 3730-125
- 229 8th St Unit 3
- 720 Clementina St
- 1 Rausch St Unit A
- 745 Clementina St Unit A
- 689 Minna
- 1287 Howard St
- 1288 Howard St Unit 101
- 1288 Howard St Unit 418
- 1288 Howard St Unit 524
- 1288 Howard St Unit 515
- 1288 Howard St Unit 505
- 1288 Howard St Unit 504
- 741 Minna St
- 603 Natoma St Unit 402
- 1160 Mission St Unit 2212
- 1160 Mission St Unit 2010
- 1160 Mission St Unit 2210
- 1160 Mission St Unit 2306
- 1160 Mission St Unit 510
- 19 Moss St
