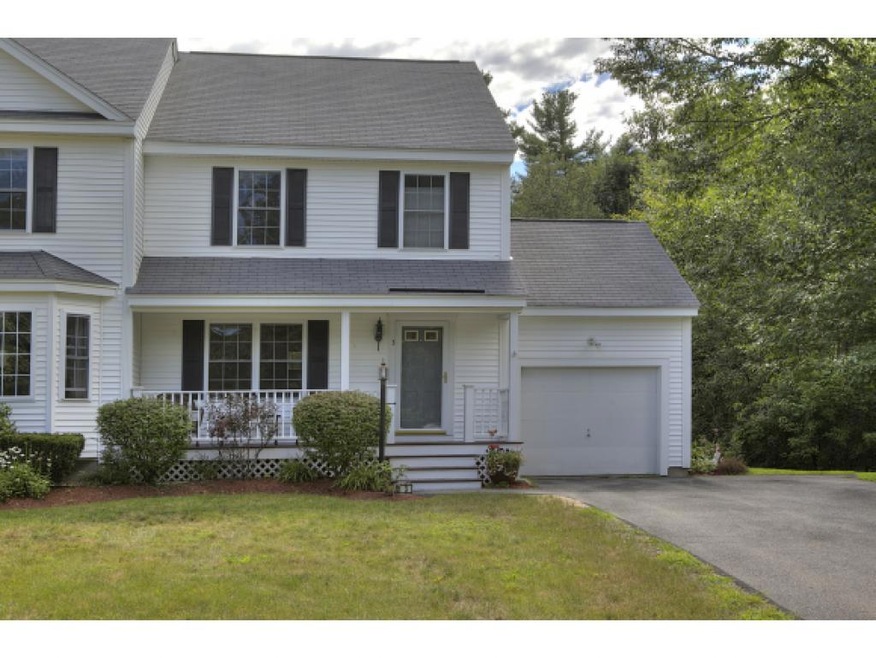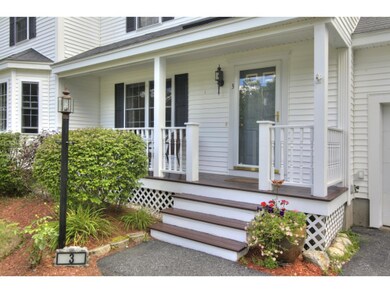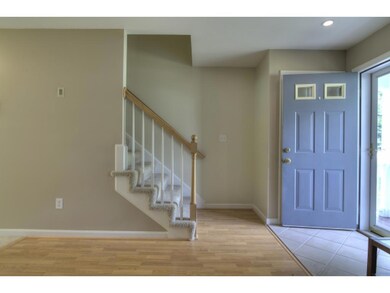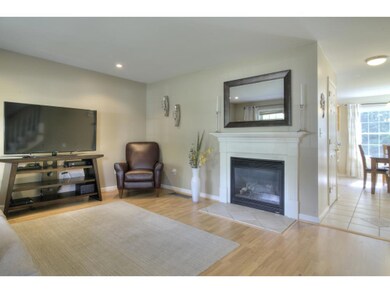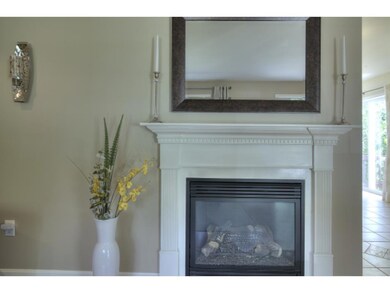3 Sunridge Way Unit 3 Amherst, NH 03031
Amherst NeighborhoodHighlights
- Deck
- Wooded Lot
- Covered patio or porch
- Wilkins Elementary School Rated A
- Wood Flooring
- 1 Car Attached Garage
About This Home
As of April 2016Look no further... enjoy this pristine, move-in ready condex located minutes from shopping and major routes! Updates galore include wood floors in the living room with fireplace, fresh paint, a newer hot water tank, beautiful granite countertops, tile floor, and a beautiful kitchen island in the updated kitchen. Grill on the deck off the dining area and enjoy the beautiful views. Laundry and a 1/2 bath complete the first floor. The lower walkout level features a lovely family room and guest bed. Upstairs is a large master bedroom with double closets, a second bedroom, and large family bathroom. Other amenities include central air, an attached garage, and best of all -- no mowing, plowing, or going to the dump! Quick close possible!
Property Details
Home Type
- Condominium
Est. Annual Taxes
- $5,831
Year Built
- 2002
Lot Details
- Landscaped
- Wooded Lot
HOA Fees
Parking
- 1 Car Attached Garage
Home Design
- Concrete Foundation
- Shingle Roof
- Vinyl Siding
Interior Spaces
- 2-Story Property
- Gas Fireplace
- Walk-Out Basement
Kitchen
- Gas Range
- Microwave
- Dishwasher
- Kitchen Island
Flooring
- Wood
- Carpet
- Tile
Bedrooms and Bathrooms
- 2 Bedrooms
Laundry
- Laundry on main level
- Dryer
- Washer
Home Security
Outdoor Features
- Deck
- Covered patio or porch
Utilities
- Heating System Uses Natural Gas
- 100 Amp Service
- Natural Gas Water Heater
- Septic Tank
- Shared Sewer
Listing and Financial Details
- 27% Total Tax Rate
Community Details
Overview
- Sunridge Condominiums
Security
- Fire and Smoke Detector
Ownership History
Purchase Details
Purchase Details
Home Financials for this Owner
Home Financials are based on the most recent Mortgage that was taken out on this home.Purchase Details
Home Financials for this Owner
Home Financials are based on the most recent Mortgage that was taken out on this home.Purchase Details
Home Financials for this Owner
Home Financials are based on the most recent Mortgage that was taken out on this home.Purchase Details
Home Financials for this Owner
Home Financials are based on the most recent Mortgage that was taken out on this home.Map
Home Values in the Area
Average Home Value in this Area
Purchase History
| Date | Type | Sale Price | Title Company |
|---|---|---|---|
| Warranty Deed | -- | -- | |
| Warranty Deed | $239,000 | -- | |
| Warranty Deed | $223,000 | -- | |
| Quit Claim Deed | -- | -- | |
| Deed | $216,000 | -- |
Mortgage History
| Date | Status | Loan Amount | Loan Type |
|---|---|---|---|
| Previous Owner | $84,000 | No Value Available | |
| Previous Owner | $194,000 | Purchase Money Mortgage | |
| Previous Owner | $226,091 | Unknown | |
| Previous Owner | $55,000 | Unknown | |
| Previous Owner | $178,500 | No Value Available |
Property History
| Date | Event | Price | Change | Sq Ft Price |
|---|---|---|---|---|
| 04/29/2016 04/29/16 | Sold | $239,000 | +0.2% | $148 / Sq Ft |
| 04/02/2016 04/02/16 | Pending | -- | -- | -- |
| 03/30/2016 03/30/16 | For Sale | $238,500 | +7.0% | $147 / Sq Ft |
| 10/27/2015 10/27/15 | Sold | $223,000 | -1.3% | $138 / Sq Ft |
| 09/14/2015 09/14/15 | Pending | -- | -- | -- |
| 08/14/2015 08/14/15 | For Sale | $226,000 | -- | $140 / Sq Ft |
Tax History
| Year | Tax Paid | Tax Assessment Tax Assessment Total Assessment is a certain percentage of the fair market value that is determined by local assessors to be the total taxable value of land and additions on the property. | Land | Improvement |
|---|---|---|---|---|
| 2024 | $5,831 | $254,300 | $0 | $254,300 |
| 2023 | $5,564 | $254,300 | $0 | $254,300 |
| 2022 | $5,373 | $254,300 | $0 | $254,300 |
| 2021 | $5,419 | $254,300 | $0 | $254,300 |
| 2020 | $6,311 | $221,600 | $0 | $221,600 |
| 2019 | $5,974 | $221,600 | $0 | $221,600 |
| 2018 | $6,034 | $221,600 | $0 | $221,600 |
| 2017 | $5,764 | $221,600 | $0 | $221,600 |
| 2016 | $5,562 | $221,600 | $0 | $221,600 |
| 2015 | $5,248 | $198,200 | $0 | $198,200 |
| 2014 | $5,284 | $198,200 | $0 | $198,200 |
| 2013 | $5,242 | $198,200 | $0 | $198,200 |
Source: PrimeMLS
MLS Number: 4444716
APN: AMHS-000002-000012-000014-000003
- 7 Patricia Ln
- 9 Old Nashua Rd Unit A-3
- 9 Old Nashua Rd Unit A-4
- 38 Peacock Brook Ln Unit 19
- 145 Hollis Rd
- 445 Silver Lake Rd
- 436 Silver Lake Rd
- 18 Wyman Ln
- 9 Emerson Ln
- 54 Truell Rd
- 288-288A S Merrimack Rd
- 16 Scottie Way
- 19 Deerwood Dr Unit B
- 260 S Merrimack Rd
- 10 Mountain View Ct
- 16 James St Unit 305
- 33 Truell Rd
- 8 Pine Acres Rd
- 51 Bates Rd
- 287 Silver Lake Rd
