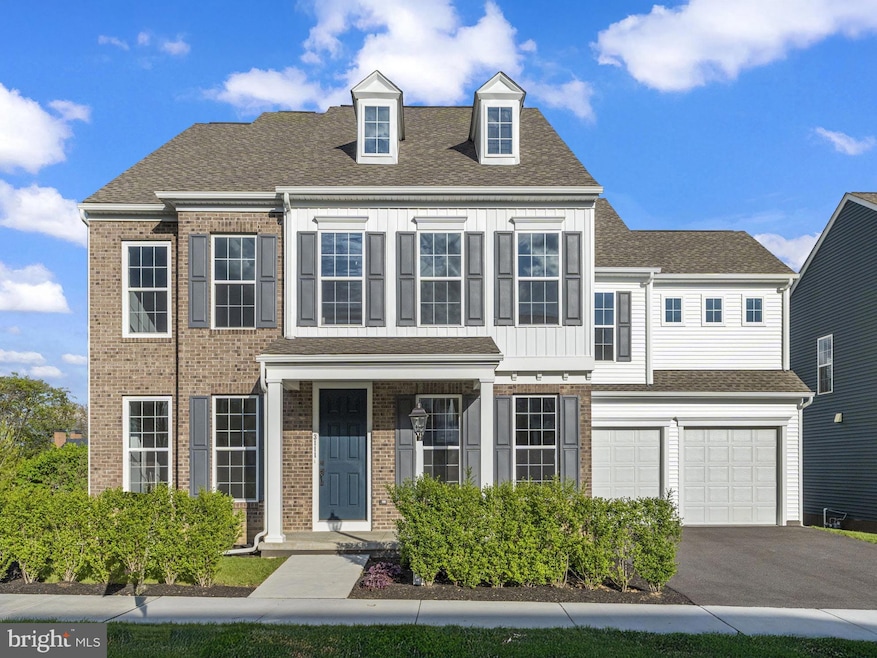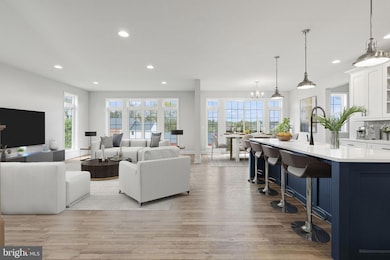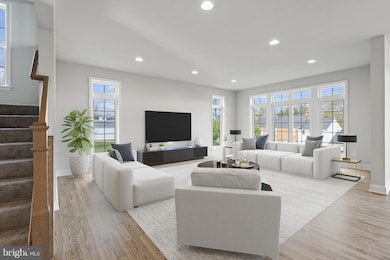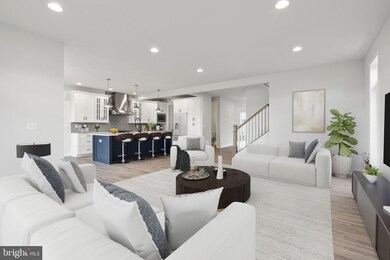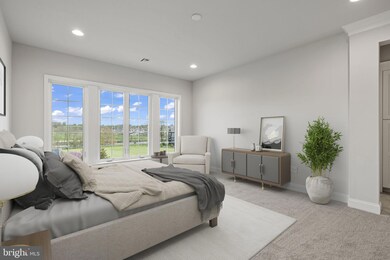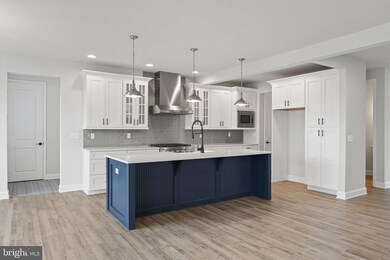
3 Surge Way Carlisle, PA 17015
Estimated payment $4,489/month
Highlights
- Fitness Center
- New Construction
- Open Floorplan
- Eagle View Middle School Rated A
- Eat-In Gourmet Kitchen
- Contemporary Architecture
About This Home
This Monroe Estate is located on one of the largest homesites in Grange’s newest phase, offering privacy with trees on one side and preserved open space in the back. This is a true luxury home featuring an expanded great room and designer kitchen, with architectural shingles and Hardie Plank siding. Buyers have the opportunity to choose finishes before construction begins. With 3,541 sq ft of living space, this home includes 4 bedrooms, 2.5 baths, and a 2-car garage. The spacious entryway leads to a cozy living room and elegant dining area. A private study off the hallway offers a peaceful retreat. The great room flows into the kitchen, complete with a prep island, direct dining access, and a breakfast area. The Friend’s Entry provides convenient access from the garage, plus a large storage closet. The unfinished basement offers room for future expansion. Upstairs, an upper gallery space leads to a large game room and laundry room. Each bedroom includes walk-in closets, with the private Owner's Retreat offering dual walk-in closets and a luxurious bath. Nestled in the heart of the Cumberland Valley, Grange features preserved spaces including a wildflower meadow, green areas shaded by century-old trees, walking trails, and gathering spots perfect for connecting with friends old and new.
Home Details
Home Type
- Single Family
Year Built
- Built in 2025 | New Construction
Lot Details
- 8,711 Sq Ft Lot
- Landscaped
- Cleared Lot
- Property is in excellent condition
HOA Fees
- $95 Monthly HOA Fees
Parking
- 2 Car Direct Access Garage
- Free Parking
- Front Facing Garage
- Garage Door Opener
- Off-Street Parking
Home Design
- Contemporary Architecture
- Architectural Shingle Roof
- Concrete Perimeter Foundation
- Stick Built Home
Interior Spaces
- 3,541 Sq Ft Home
- Property has 2 Levels
- Open Floorplan
- Built-In Features
- Ceiling height of 9 feet or more
- Mud Room
- Great Room
- Family Room Off Kitchen
- Living Room
- Formal Dining Room
- Den
- Game Room
- Carpet
- Basement Fills Entire Space Under The House
Kitchen
- Eat-In Gourmet Kitchen
- Breakfast Room
- Self-Cleaning Oven
- Built-In Microwave
- Dishwasher
- Kitchen Island
- Disposal
Bedrooms and Bathrooms
- 4 Bedrooms
- En-Suite Primary Bedroom
- En-Suite Bathroom
- Walk-In Closet
Laundry
- Laundry Room
- Laundry on main level
- Washer and Dryer Hookup
Home Security
- Carbon Monoxide Detectors
- Fire and Smoke Detector
Accessible Home Design
- Doors swing in
Outdoor Features
- Exterior Lighting
- Porch
Schools
- Middlesex Elementary School
- Eagle View Middle School
- Cumberland Valley High School
Utilities
- Forced Air Heating and Cooling System
- Cooling System Utilizes Natural Gas
- 200+ Amp Service
- Electric Water Heater
- Cable TV Available
Community Details
Overview
- Association fees include common area maintenance, snow removal, road maintenance, management
- Built by Charter Homes & Neighborhoods
- Grange Subdivision, The Monroe Estate Floorplan
Amenities
- Common Area
Recreation
- Fitness Center
- Community Pool
- Jogging Path
- Bike Trail
Map
Home Values in the Area
Average Home Value in this Area
Property History
| Date | Event | Price | Change | Sq Ft Price |
|---|---|---|---|---|
| 06/06/2025 06/06/25 | For Sale | $784,170 | +17.7% | $190 / Sq Ft |
| 02/14/2025 02/14/25 | For Sale | $666,510 | -- | $188 / Sq Ft |
Similar Homes in Carlisle, PA
Source: Bright MLS
MLS Number: PACB2039144
- 15 Charolais St
- 12 Charolais St
- 9 Granary Rd
- 7 Granary Rd
- 5 Granary Rd
- 3 Granary Rd
- 5 Ann St
- 2 Charolais St
- 15 Snap Dragon Rd
- 17 Snap Dragon Rd
- 21 Snap Dragon Rd
- 5 Graze Way
- 141 Army Heritage Dr Unit ANDOVER
- 141 Army Heritage Dr Unit MARLOW
- 141 Army Heritage Dr Unit CARTER
- 141 Army Heritage Dr Unit ASHBY
- 141 Army Heritage Dr Unit CORBY
- 141 Army Heritage Dr Unit ELGIN
- 141 Army Heritage Dr Unit ANDERS
- 141 Army Heritage Dr Unit DARBY
