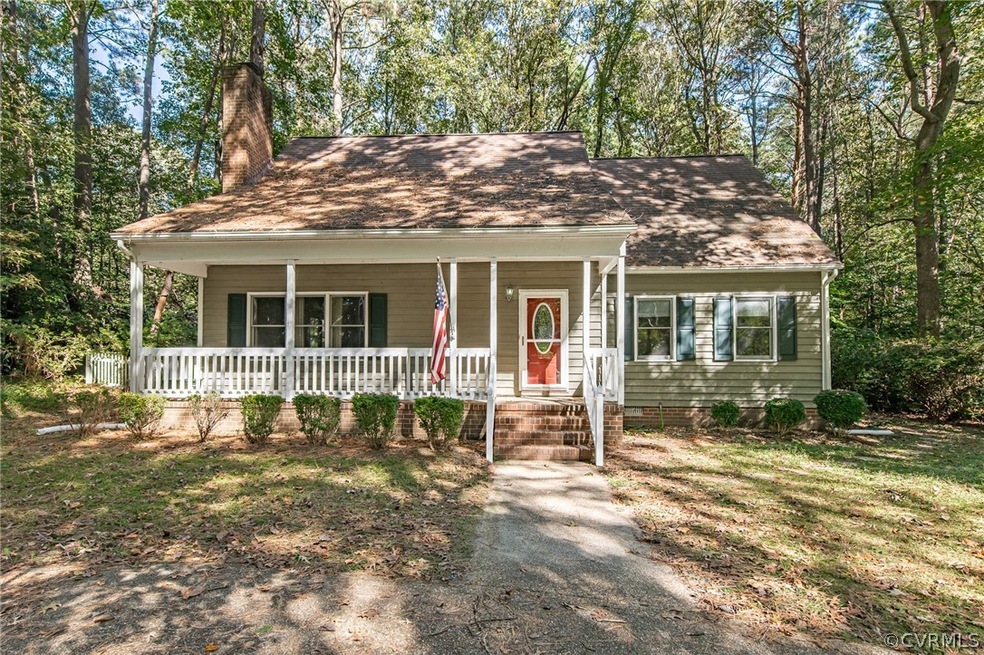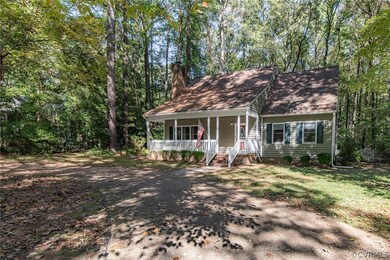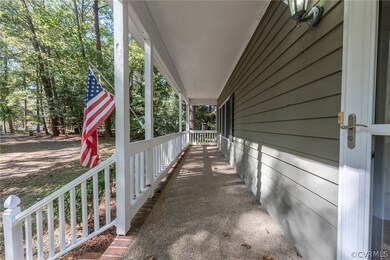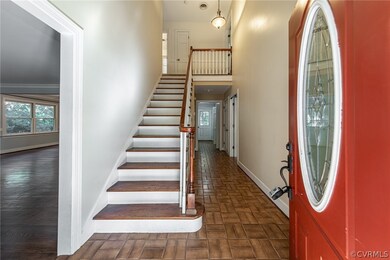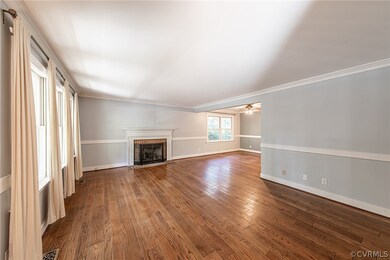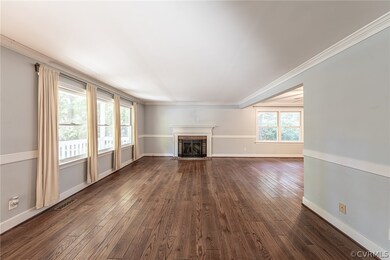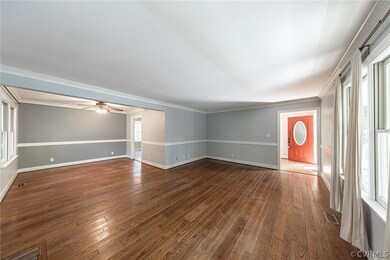
3 Thorpe Ct Williamsburg, VA 23188
Ford's Colony NeighborhoodHighlights
- Golf Course Community
- Fitness Center
- Gated Community
- Lafayette High School Rated A-
- RV or Boat Parking
- Cape Cod Architecture
About This Home
As of January 2022Welcome to your new home located in the most sought after gated community in Williamsburg. Your quaint Cape Cod is located on a wooded cul-de-sac with a circular driveway. This home offers you and your family 3 bedrooms and 2 full baths. Beautiful hardwood floors, nice eat-in kitchen with stainless steel appliances, fenced back yard with a large deck perfect for entertaining. Family room with gas fireplace. The Primary bedroom on the first floor is a perfect lay out for a barn door. Miles of running and walking trails for your enjoyment. Home is located in James City County in Ford's Colony and is only minutes from William & Mary, Busch Gardens, Historic Colonial Williamsburg and JCC Recreation Center Williamsburg Indoor Sports Complex (WISC) and close to Freedom Park with lots of trails.
Last Agent to Sell the Property
Liz Moore & Associates License #0225207548 Listed on: 10/29/2021

Home Details
Home Type
- Single Family
Est. Annual Taxes
- $2,251
Year Built
- Built in 1985
Lot Details
- 0.45 Acre Lot
- Zoning described as R4
HOA Fees
- $164 Monthly HOA Fees
Parking
- RV or Boat Parking
Home Design
- Cape Cod Architecture
- Frame Construction
- Wood Roof
- Wood Siding
- Cedar
Interior Spaces
- 1,891 Sq Ft Home
- 2-Story Property
- High Ceiling
- Wood Burning Fireplace
- Bay Window
- Dining Area
- Crawl Space
- Dryer Hookup
Kitchen
- Eat-In Kitchen
- <<builtInOvenToken>>
- <<microwave>>
- Dishwasher
- Disposal
Flooring
- Wood
- Partially Carpeted
- Tile
Bedrooms and Bathrooms
- 3 Bedrooms
- Walk-In Closet
- 2 Full Bathrooms
Outdoor Features
- Deck
- Shed
- Front Porch
Schools
- D. J. Montague Elementary School
- James Blair Middle School
- Lafayette High School
Utilities
- Zoned Heating and Cooling
- Heat Pump System
- Water Heater
Listing and Financial Details
- Tax Lot 29
- Assessor Parcel Number 31-4-02-A-0029
Community Details
Overview
- Fords Colony Subdivision
- Community Lake
- Pond in Community
Amenities
- Common Area
- Clubhouse
Recreation
- Golf Course Community
- Tennis Courts
- Community Basketball Court
- Sport Court
- Community Playground
- Fitness Center
- Community Pool
- Putting Green
- Park
- Trails
Security
- Security Guard
- Gated Community
Ownership History
Purchase Details
Home Financials for this Owner
Home Financials are based on the most recent Mortgage that was taken out on this home.Purchase Details
Home Financials for this Owner
Home Financials are based on the most recent Mortgage that was taken out on this home.Similar Homes in Williamsburg, VA
Home Values in the Area
Average Home Value in this Area
Purchase History
| Date | Type | Sale Price | Title Company |
|---|---|---|---|
| Warranty Deed | $315,000 | Lytle Title & Escrow Llc | |
| Warranty Deed | $310,000 | -- |
Mortgage History
| Date | Status | Loan Amount | Loan Type |
|---|---|---|---|
| Open | $299,250 | New Conventional | |
| Previous Owner | $220,000 | New Conventional | |
| Previous Owner | $310,000 | New Conventional |
Property History
| Date | Event | Price | Change | Sq Ft Price |
|---|---|---|---|---|
| 07/02/2025 07/02/25 | Pending | -- | -- | -- |
| 06/06/2025 06/06/25 | For Sale | $529,000 | +67.9% | $280 / Sq Ft |
| 01/10/2022 01/10/22 | Sold | $315,000 | -8.7% | $167 / Sq Ft |
| 12/10/2021 12/10/21 | Pending | -- | -- | -- |
| 12/10/2021 12/10/21 | For Sale | $345,000 | 0.0% | $182 / Sq Ft |
| 12/03/2021 12/03/21 | Pending | -- | -- | -- |
| 12/03/2021 12/03/21 | For Sale | $345,000 | 0.0% | $182 / Sq Ft |
| 11/29/2021 11/29/21 | Pending | -- | -- | -- |
| 11/24/2021 11/24/21 | Price Changed | $345,000 | -6.8% | $182 / Sq Ft |
| 11/08/2021 11/08/21 | Price Changed | $370,000 | -6.3% | $196 / Sq Ft |
| 10/29/2021 10/29/21 | For Sale | $395,000 | -- | $209 / Sq Ft |
Tax History Compared to Growth
Tax History
| Year | Tax Paid | Tax Assessment Tax Assessment Total Assessment is a certain percentage of the fair market value that is determined by local assessors to be the total taxable value of land and additions on the property. | Land | Improvement |
|---|---|---|---|---|
| 2024 | $2,674 | $342,800 | $120,500 | $222,300 |
| 2023 | $2,674 | $295,500 | $69,300 | $226,200 |
| 2022 | $2,453 | $295,500 | $69,300 | $226,200 |
| 2021 | $2,251 | $268,000 | $69,300 | $198,700 |
| 2020 | $2,251 | $268,000 | $69,300 | $198,700 |
| 2019 | $2,251 | $268,000 | $69,300 | $198,700 |
| 2018 | $2,251 | $268,000 | $69,300 | $198,700 |
| 2017 | $2,251 | $268,000 | $69,300 | $198,700 |
| 2016 | $2,251 | $268,000 | $69,300 | $198,700 |
| 2015 | $1,142 | $271,800 | $69,300 | $202,500 |
| 2014 | $2,093 | $271,800 | $69,300 | $202,500 |
Agents Affiliated with this Home
-
Andrea Pokorny

Seller's Agent in 2025
Andrea Pokorny
Liz Moore & Associates-2
(757) 291-9119
32 in this area
109 Total Sales
-
Grandziel Hartfield

Buyer's Agent in 2025
Grandziel Hartfield
eXp Williamsburg, LLC
(925) 360-6829
7 Total Sales
-
Vicki Courrier

Seller's Agent in 2022
Vicki Courrier
Liz Moore & Associates
(757) 784-2165
6 in this area
67 Total Sales
-
Liz Moore

Buyer's Agent in 2022
Liz Moore
Liz Moore & Associates
(757) 645-4106
3 in this area
13 Total Sales
Map
Source: Central Virginia Regional MLS
MLS Number: 2132861
APN: 31-4 02-A-0029
