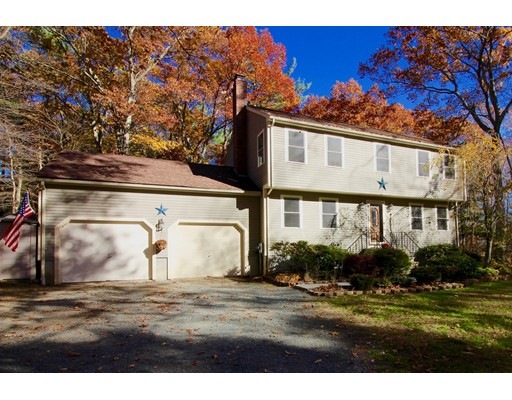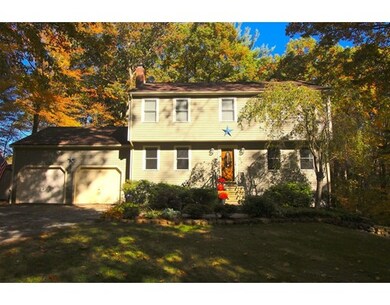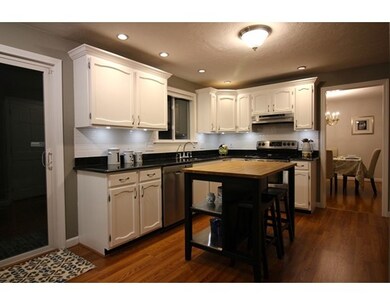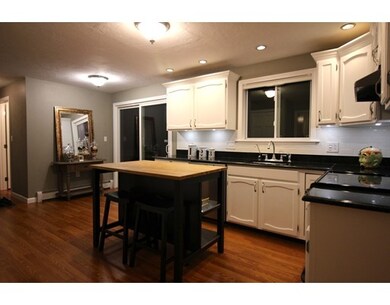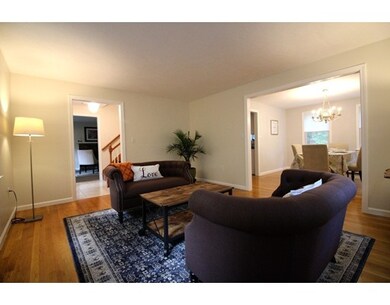
3 Toni Ln Franklin, MA 02038
About This Home
As of January 2017Superb colonial surrounded by stunning private woods, set back from the end of a cul-de-sac in desirable Kennedy School district. Remodeled kitchen with granite counters, SS appliances, and recessed lighting. Upstairs includes master bedroom with en suite and his-and-her closets + 3 more large bedrooms. Fully finished portion of basement walks out to private yard and is finished with plaster ceiling, recessed lighting, and surround sound wiring. Oversized garage has abundant overhead storage, separate circuit panel, and work lights throughout. Rear deck is covered, screened, and completed with outdoor ceiling fan. The home is protected by ADT's Safewatch Pro 3000 security system. Additional upgrades include hookup for backup generator, GE Smartwater filtration system, new windows & slider (2014), boiler (2012) and fully repainted walls and trim (2016). A dream come true for the outdoorsy - the wooded lot even includes deeded access rights to Mine Brook.
Last Agent to Sell the Property
Nathan Carlucci
Music Street Realty, LLC Listed on: 10/21/2016
Home Details
Home Type
Single Family
Est. Annual Taxes
$8,175
Year Built
1990
Lot Details
0
Listing Details
- Lot Description: Wooded, Easements, Additional Land Avail., Gentle Slope, Scenic View(s)
- Property Type: Single Family
- Other Agent: 1.00
- Year Round: Yes
- Special Features: None
- Property Sub Type: Detached
- Year Built: 1990
Interior Features
- Appliances: Range, Dishwasher, Disposal, Water Treatment, Vent Hood
- Fireplaces: 1
- Has Basement: Yes
- Fireplaces: 1
- Primary Bathroom: Yes
- Number of Rooms: 8
- Amenities: Public Transportation, Shopping, Conservation Area, Highway Access, University
- Electric: 200 Amps
- Energy: Insulated Windows, Insulated Doors, Storm Doors, Prog. Thermostat
- Flooring: Wood, Tile, Wall to Wall Carpet, Wood Laminate
- Insulation: Full, Fiberglass
- Interior Amenities: Security System, Cable Available, Wired for Surround Sound
- Basement: Full, Partially Finished, Walk Out, Interior Access
- Bedroom 2: Second Floor
- Bedroom 3: Second Floor
- Bedroom 4: Second Floor
- Bathroom #1: First Floor
- Bathroom #2: Second Floor
- Bathroom #3: Second Floor
- Kitchen: First Floor
- Living Room: First Floor
- Master Bedroom: Second Floor
- Master Bedroom Description: Bathroom - Full, Closet - Linen, Closet, Flooring - Wall to Wall Carpet, Attic Access, Cable Hookup
- Dining Room: First Floor
- Family Room: First Floor
- Oth1 Room Name: Media Room
- Oth1 Dscrp: Closet - Linen, Flooring - Wall to Wall Carpet, Cable Hookup, Exterior Access, Open Floor Plan, Recessed Lighting
- Oth2 Room Name: Workshop
Exterior Features
- Roof: Asphalt/Fiberglass Shingles
- Frontage: 125.00
- Construction: Frame
- Exterior: Wood
- Exterior Features: Covered Patio/Deck, Gutters, Storage Shed, Screens, Fenced Yard
- Foundation: Poured Concrete
Garage/Parking
- Garage Parking: Attached, Garage Door Opener, Storage, Work Area
- Garage Spaces: 2
- Parking: Off-Street, Stone/Gravel
- Parking Spaces: 6
Utilities
- Heating: Hot Water Baseboard, Oil
- Heat Zones: 3
- Hot Water: Oil, Tankless
- Utility Connections: for Electric Range, for Electric Dryer, Washer Hookup
- Sewer: City/Town Sewer
- Water: City/Town Water
Schools
- Elementary School: Kennedy
- Middle School: Horace Mann
- High School: Franklin
Lot Info
- Assessor Parcel Number: M:222 L:019
- Zoning: SF III
- Lot: 000
Multi Family
- Sq Ft Incl Bsmt: Yes
Ownership History
Purchase Details
Home Financials for this Owner
Home Financials are based on the most recent Mortgage that was taken out on this home.Purchase Details
Home Financials for this Owner
Home Financials are based on the most recent Mortgage that was taken out on this home.Purchase Details
Home Financials for this Owner
Home Financials are based on the most recent Mortgage that was taken out on this home.Similar Homes in the area
Home Values in the Area
Average Home Value in this Area
Purchase History
| Date | Type | Sale Price | Title Company |
|---|---|---|---|
| Not Resolvable | $480,000 | -- | |
| Not Resolvable | $480,000 | -- | |
| Deed | $207,900 | -- |
Mortgage History
| Date | Status | Loan Amount | Loan Type |
|---|---|---|---|
| Open | $431,200 | Stand Alone Refi Refinance Of Original Loan | |
| Closed | $384,000 | New Conventional | |
| Previous Owner | $480,000 | Commercial | |
| Previous Owner | $120,000 | No Value Available | |
| Previous Owner | $84,980 | No Value Available | |
| Previous Owner | $89,200 | No Value Available | |
| Previous Owner | $95,000 | No Value Available | |
| Previous Owner | $90,000 | Purchase Money Mortgage |
Property History
| Date | Event | Price | Change | Sq Ft Price |
|---|---|---|---|---|
| 01/26/2017 01/26/17 | Sold | $480,000 | -4.9% | $194 / Sq Ft |
| 12/22/2016 12/22/16 | Pending | -- | -- | -- |
| 11/10/2016 11/10/16 | Price Changed | $504,900 | -2.0% | $204 / Sq Ft |
| 10/21/2016 10/21/16 | For Sale | $515,000 | +7.3% | $208 / Sq Ft |
| 09/30/2016 09/30/16 | Sold | $480,000 | 0.0% | $192 / Sq Ft |
| 07/18/2016 07/18/16 | Pending | -- | -- | -- |
| 07/05/2016 07/05/16 | For Sale | $479,900 | -- | $192 / Sq Ft |
Tax History Compared to Growth
Tax History
| Year | Tax Paid | Tax Assessment Tax Assessment Total Assessment is a certain percentage of the fair market value that is determined by local assessors to be the total taxable value of land and additions on the property. | Land | Improvement |
|---|---|---|---|---|
| 2025 | $8,175 | $703,500 | $341,500 | $362,000 |
| 2024 | $8,137 | $690,200 | $341,500 | $348,700 |
| 2023 | $7,839 | $623,100 | $291,000 | $332,100 |
| 2022 | $7,314 | $520,600 | $229,200 | $291,400 |
| 2021 | $7,278 | $496,800 | $257,400 | $239,400 |
| 2020 | $6,888 | $474,700 | $246,800 | $227,900 |
| 2019 | $6,802 | $464,000 | $236,300 | $227,700 |
| 2018 | $6,338 | $432,600 | $227,900 | $204,700 |
| 2017 | $6,278 | $430,600 | $222,900 | $207,700 |
| 2016 | $6,415 | $442,400 | $237,700 | $204,700 |
| 2015 | $6,390 | $430,600 | $225,900 | $204,700 |
| 2014 | $5,820 | $402,800 | $198,100 | $204,700 |
Agents Affiliated with this Home
-
N
Seller's Agent in 2017
Nathan Carlucci
Music Street Realty, LLC
-

Buyer's Agent in 2017
Myriam Siraco
Suburban Lifestyle Real Estate
(508) 641-0956
48 Total Sales
-

Seller's Agent in 2016
Suzanne Ranieri
Coldwell Banker Realty - Franklin
(508) 380-1643
128 Total Sales
Map
Source: MLS Property Information Network (MLS PIN)
MLS Number: 72084223
APN: FRAN-000222-000000-000019
