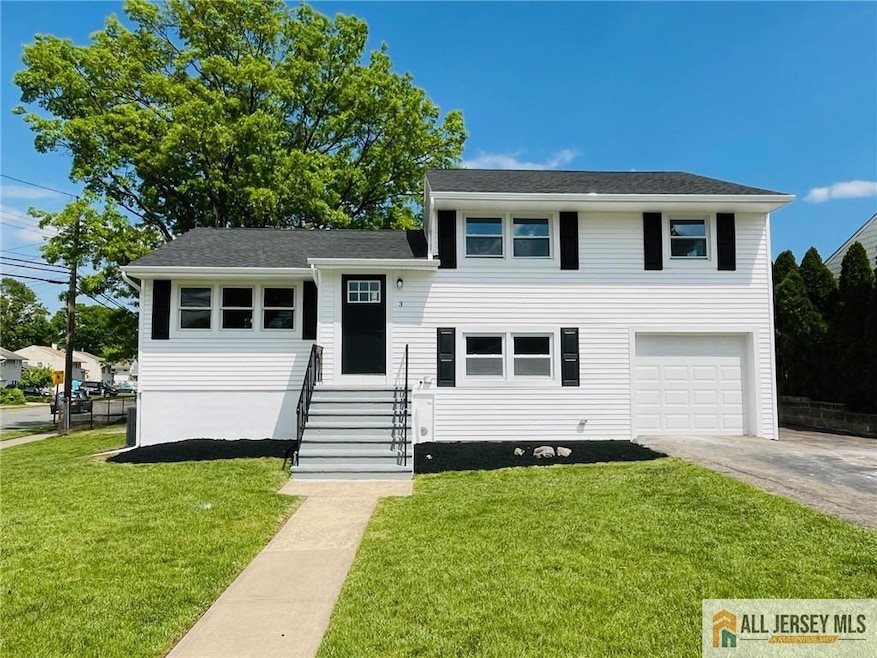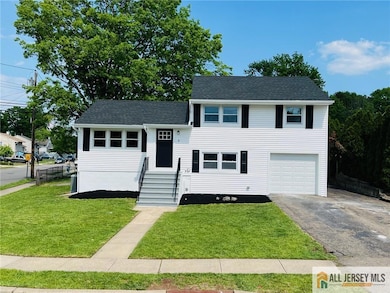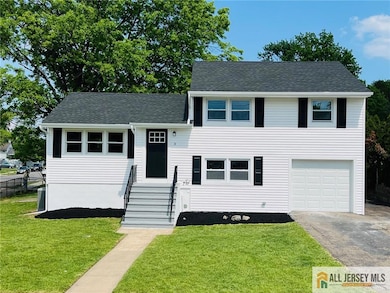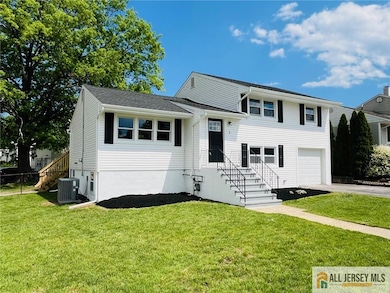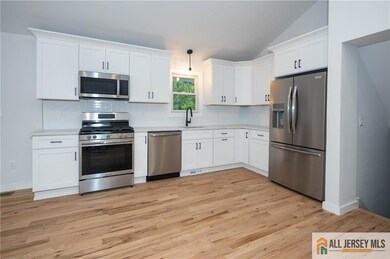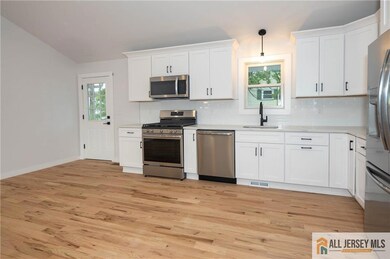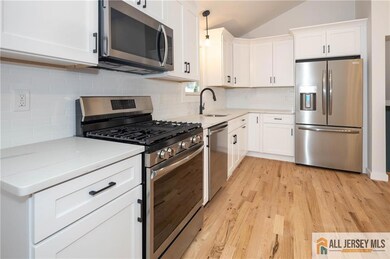
$545,000
- 4 Beds
- 2 Baths
- 1,445 Sq Ft
- 142 Liberty St
- Fords, NJ
Welcome to this charming and thoughtfully updated 4-bedroom, 2-bath brick bungalow nestled in the heart of Fords. Boasting timeless curb appeal and a warm, inviting interior, this home offers the perfect blend of character and modern comfort. With four generously sized bedrooms and a versatile bonus roomperfect for a home office, guest room, or fifth bedroomthis home adapts to your lifestyle
Luis Morales REAL
