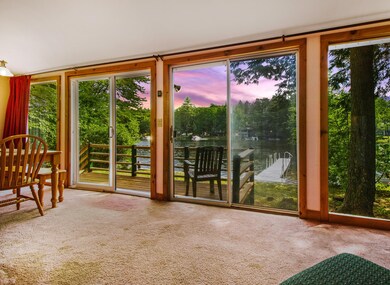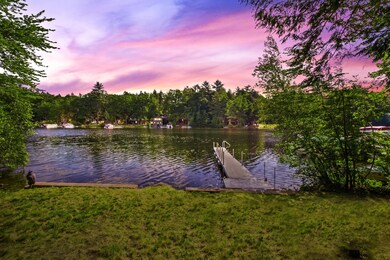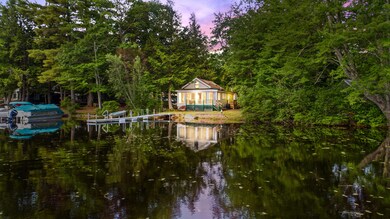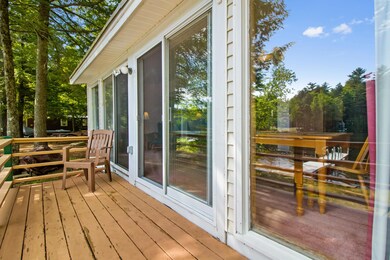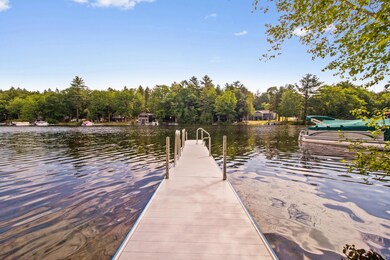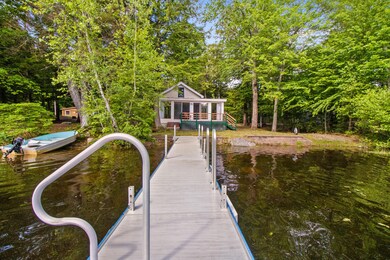OPPORTUNITY KNOCKS! This Is Better than aromatherapy where you can enjoy your morning coffee, lunch, an afternoon snack, or dinner and be part of the nature that surrounds you at the lake. This charming 3-bedroom seasonal lakeside cottage is perfect for a weekend get-a-way or as a summer retreat located in a quiet cove/no-wake zone on highly sought-after Mousam Lake. Sited on a .12-acre lot, this property offers easy access to 50-feet of water frontage with a 44-foot aluminum dock, a front deck, a 6' x 8' storage shed, and includes off-street parking. The cottage has a galley kitchen with a breakfast bar that adds additional prep space and seating. The dining-living area shares a wall of glass with sliders that provide great natural light to the living space and direct access to the deck that is just steps to the waterfront and dock. The main bedroom, a full bath, a laundry room, and a convenient drop zone at the side entry for coats, shoes, and hats make this ideal for first-floor living. Two bedrooms on the second level, one with a lake view, add additional living space for a total of 1024 +/- square feet. High-speed internet and cable are available and can help you extend your stay getting work done while you are at the lake. All furnishings are included. Propane-fired monitor heat for chilly mornings and nights. Public boat launch nearby. Area restaurants, shopping are within 20 minutes, a 2-hour drive from the Boston area. Property is being sold As Is, Where Is.


